Sliding hallway doors for MCM
Pipdog
10 years ago
Featured Answer
Sort by:Oldest
Comments (18)
joaniepoanie
10 years agoineffablespace
10 years agoRelated Professionals
Charleston Furniture & Accessories · Dallas Furniture & Accessories · San Diego Furniture & Accessories · San Diego Furniture & Accessories · Ventura Furniture & Accessories · Atlantic Beach Furniture & Accessories · Champlin Furniture & Accessories · Sahuarita Furniture & Accessories · Silver Spring Furniture & Accessories · Sugar Hill Furniture & Accessories · Central Falls Custom Artists · Palm Desert Lighting · Wilmington Lighting · El Mirage Window Treatments · Rolling Meadows Window Treatmentsineffablespace
10 years agoPipdog
10 years agoCloud Swift
10 years agoineffablespace
10 years agoOlychick
10 years agoamykath
10 years agoineffablespace
10 years agoCloud Swift
10 years agopalimpsest
10 years agoPipdog
10 years agoOlychick
10 years agochucksmom
10 years agoUser
10 years agoPipdog
10 years agoUser
10 years ago
Related Stories
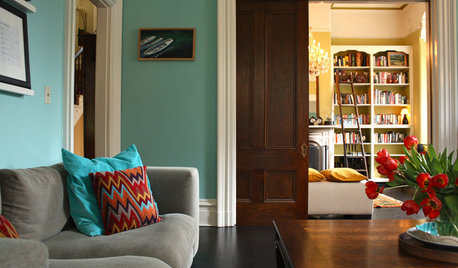
REMODELING GUIDESPocket Doors and Sliding Walls for a More Flexible Space
Large sliding doors allow you to divide open areas or close off rooms when you want to block sound, hide a mess or create privacy
Full Story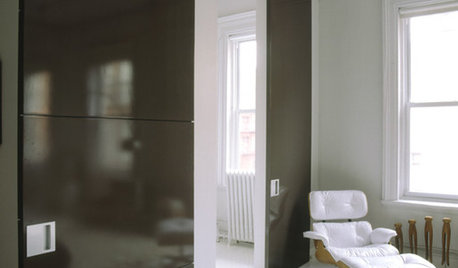
REMODELING GUIDESSliding Doors: Transition in High Style
Clever Sliding Doors Save Space, Hide Clutter and Amp Up Your Design
Full Story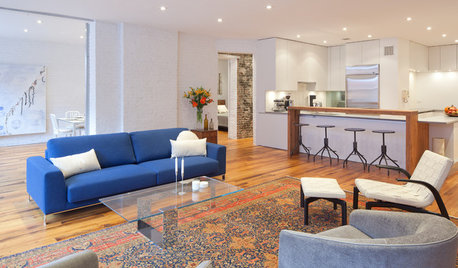
HOUZZ TOURSHouzz Tour: A Manhattan Loft Slides Into Flexibility
Sliding doors and "smart glass" windows help turn a constricting apartment into an expansive, open loft
Full Story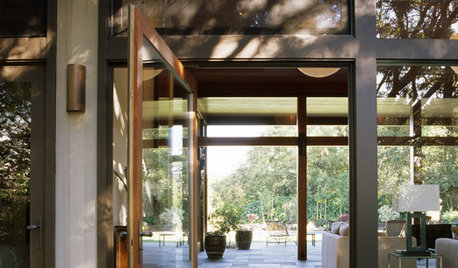
WINDOWS11 Ways to Create Indoor-Outdoor Connections
Expand nature's soothing embrace with sliding doors, covered porches, generous windows and more
Full Story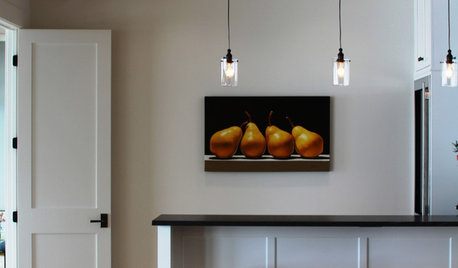
DOORSKnow Your House: Interior Door Parts and Styles
Learn all the possibilities for your doors, and you may never default to the standard six-panel again
Full Story
ARCHITECTUREDo You Really Need That Hallway?
Get more living room by rethinking the space you devote to simply getting around the house
Full Story
KITCHEN DESIGNKitchen of the Week: Taking Over a Hallway to Add Needed Space
A renovated kitchen’s functional new design is light, bright and full of industrial elements the homeowners love
Full Story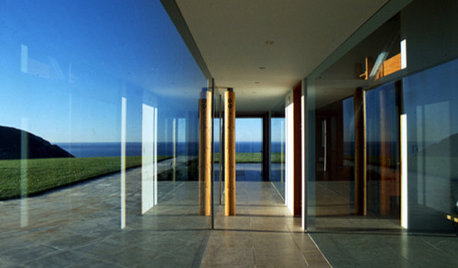
MORE ROOMSHallways With a Beckoning Beauty All Their Own
Make a home's transitional spaces special with rhythm, function and light
Full Story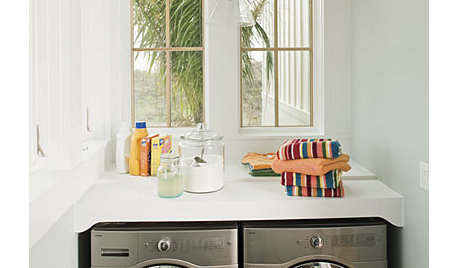
LAUNDRY ROOMSLaundry Makes a Clean Break With Its Own Room
Laundry rooms are often a luxury nowadays, but a washer-dryer nook in a kitchen, office or hallway will help you sort things out
Full Story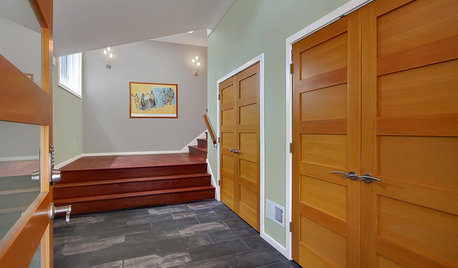
DOORSContractor Tips: Choosing and Installing Doors
Picking a door involves more than just visual appeal. Here's what you need to know to make sure your doors and hardware last
Full StoryMore Discussions






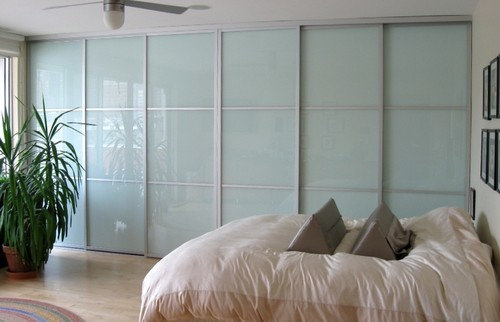
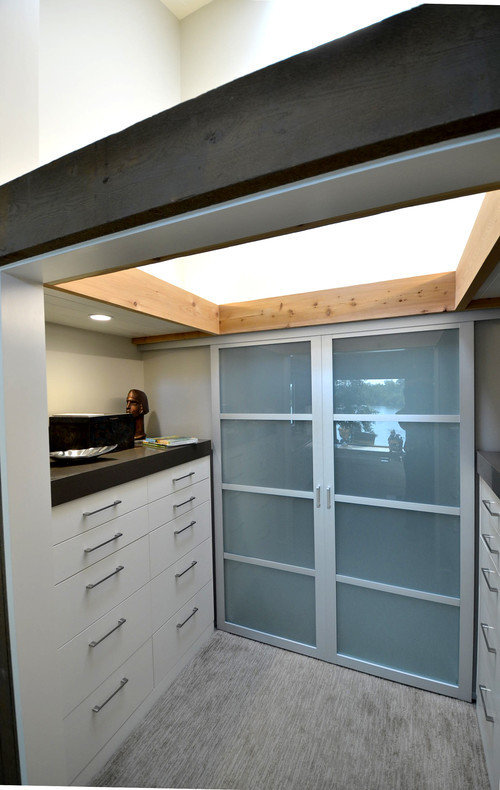
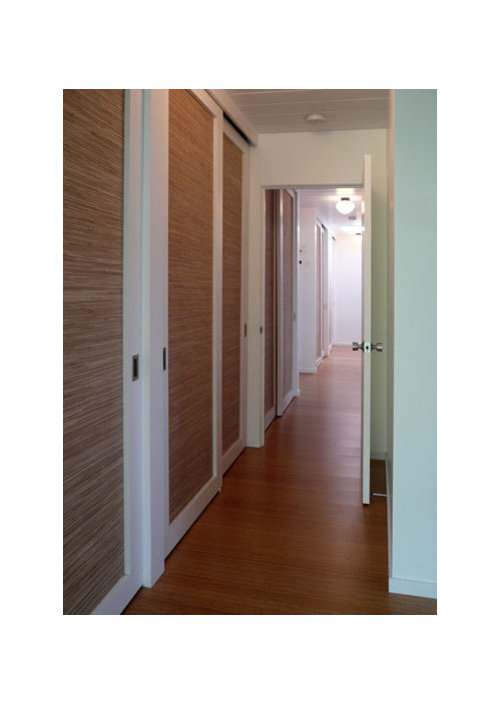
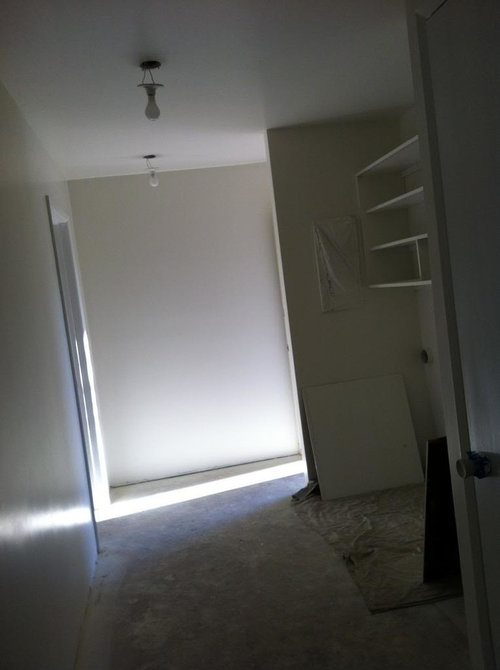

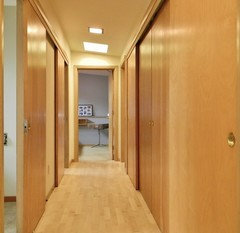
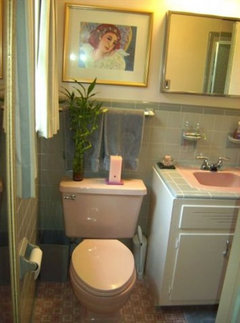
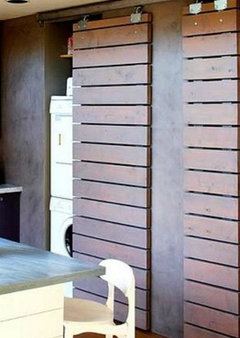
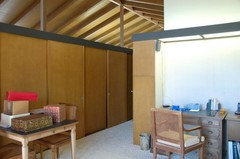
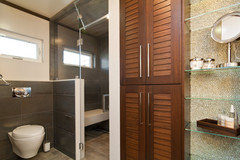


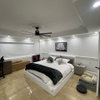

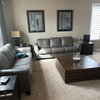
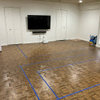
rockybird