any pics of small square-ish diningrooms?
meg711
16 years ago
Related Stories

SMALL HOMES28 Great Homes Smaller Than 1,000 Square Feet
See how the right layout, furniture and mind-set can lead to comfortable living in any size of home
Full Story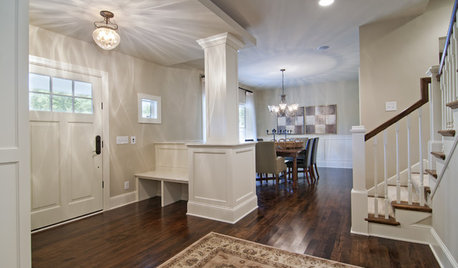
THE HARDWORKING HOME6 Smart Ways to Work Your Square Footage
The Hardworking Home: From Juliet balconies to movable walls, here’s how to make a home of any size feel more open, flexible and fun
Full Story
KITCHEN DESIGNThe 100-Square-Foot Kitchen: Farm Style With More Storage and Counters
See how a smart layout, smaller refrigerator and recessed storage maximize this tight space
Full Story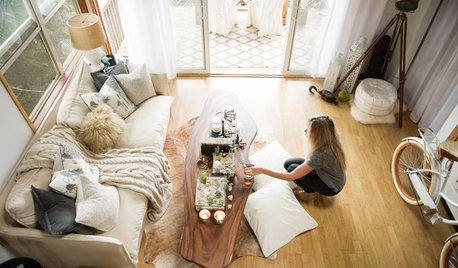
HOUZZ TOURS13 Character-Filled Homes Between 1,000 and 1,500 Square Feet
See how homeowners have channeled their creativity into homes that are bright, inviting and one of a kind
Full Story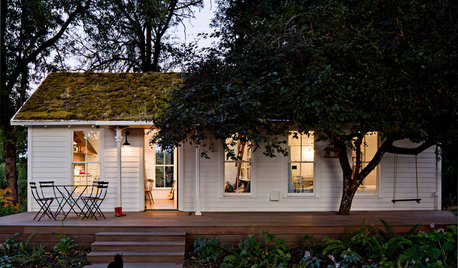
SMALL HOMESHouzz Tour: A Family of 4 Unwinds in 540 Square Feet
An extraordinarily scaled-down home and garden for a couple and their 2 kids fosters sustainability and togetherness
Full Story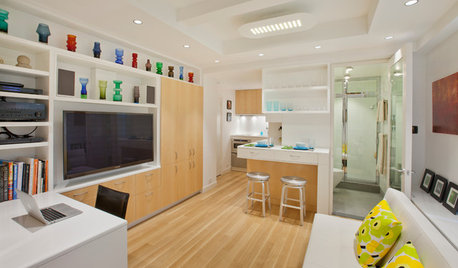
SMALL HOMESHouzz Tour: Ease and Comfort in 340 Square Feet
Careful planning and design tricks create easy access and a pleasing flow in a tiny Manhattan studio
Full Story
SMALL KITCHENSHouzz Call: Show Us Your 100-Square-Foot Kitchen
Upload photos of your small space and tell us how you’ve handled storage, function, layout and more
Full Story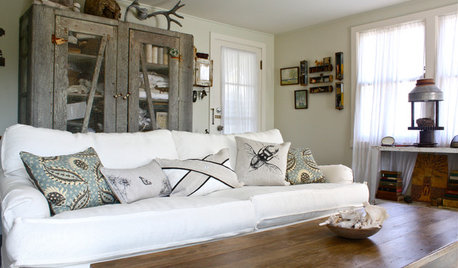
HOUZZ TOURSMy Houzz: 500-Square-Foot Charmer in Santa Cruz
Dreamy whites, antique finds and nature-inspired decor fill an interior designer's cozy lagoon-side home
Full Story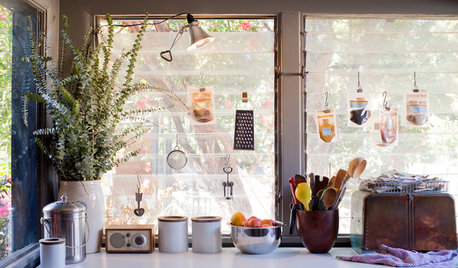
SMALL HOMESHouzz Tour: Color and Personality in 500 Square Feet
This Los Angeles home for 4 has a small footprint, but the family is big on creative solutions and styling
Full Story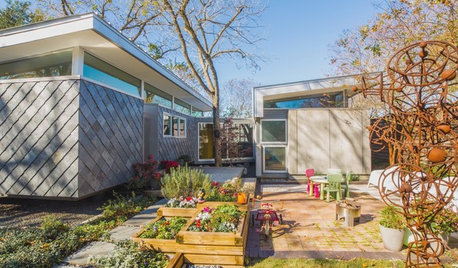
HOUZZ TVHouzz TV: Fun Family Living in 980 Square Feet
In a place known for going big, a family of 4 opts for creative space savers and subtle luxuries instead
Full Story





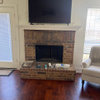
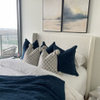

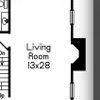

Sueb20
gwendolynne
Related Professionals
Bronx Furniture & Accessories · Carlisle Furniture & Accessories · Fort Wayne Furniture & Accessories · Ventura Furniture & Accessories · Adelanto Furniture & Accessories · Atlantic Beach Furniture & Accessories · Champlin Furniture & Accessories · Crofton Furniture & Accessories · Nixa Furniture & Accessories · Rancho Santa Margarita Furniture & Accessories · Egypt Lake-Leto Lighting · Colorado Springs Window Treatments · New Baltimore Window Treatments · Rolling Meadows Window Treatments · Bell Window TreatmentsValerie Noronha
meg711Original Author
jejvtr
meg711Original Author
jejvtr
bungalow_house
gwendolynne
meg711Original Author
oceanna
meg711Original Author
oceanna
meg711Original Author
oceanna
jejvtr
moonshadow
meg711Original Author
kitchenkelly
georgiagal
meg711Original Author
gwendolynne
jejvtr
Sueb20
msrose
meg711Original Author
georgiagal
jejvtr
Sueb20