Can this fireplace be saved? (pic)
oceanna
16 years ago
Related Stories
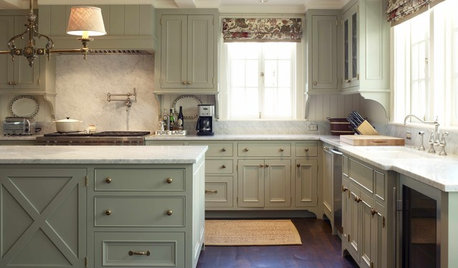
KITCHEN DESIGN9 Ways to Save on Your Kitchen Remodel
A designer shares key areas where you can economize — and still get the kitchen of your dreams
Full Story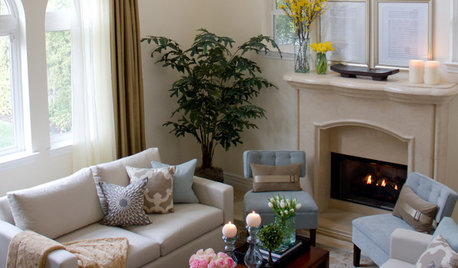
SELLING YOUR HOUSESave Money on Home Staging and Still Sell Faster
Spend only where it matters on home staging to keep money in your pocket and buyers lined up
Full Story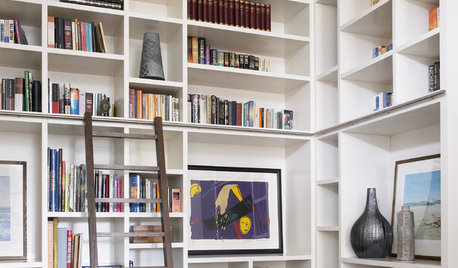
SMALL HOMESAsk an Expert: What Is Your Ultimate Space-Saving Trick?
Houzz professionals share their secrets for getting more from any space, small or large
Full Story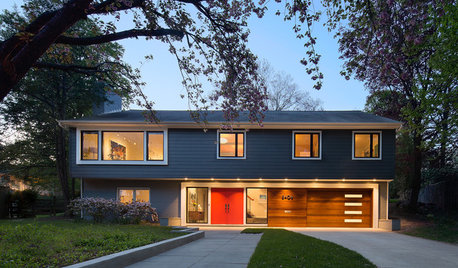
HOUZZ TOURSHouzz Tour: Saving a ‘Brady Bunch’ Staircase in a Midcentury Remodel
Personal sentiments about the classic TV show convinced this D.C. couple to overhaul this 1968 home
Full Story
BUDGET DECORATINGThe Cure for Houzz Envy: Living Room Touches Anyone Can Do
Spiff up your living room with very little effort or expense, using ideas borrowed from covetable ones
Full Story
KITCHEN DESIGNYes, You Can Use Brick in the Kitchen
Quell your fears of cooking splashes, cleaning nightmares and dust with these tips from the pros
Full Story
KITCHEN DESIGNTrending Now: 25 Kitchen Photos Houzzers Can’t Get Enough Of
Use the kitchens that have been added to the most ideabooks in the last few months to inspire your dream project
Full Story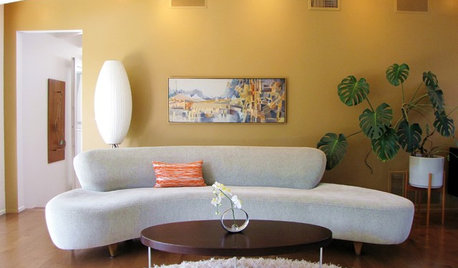
DECORATING GUIDESWhat We Can Learn From the Minimalists
Discover the power of simplicity and how to employ a less-is-more approach in your decorating scheme
Full Story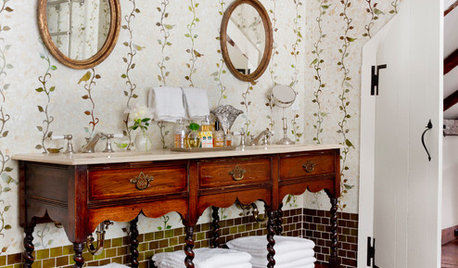
MOST POPULARYou Can Turn That Into a Bathroom Vanity?
Find inspiration in 13 unconventional bathroom vanities that are as functional as the real deal
Full Story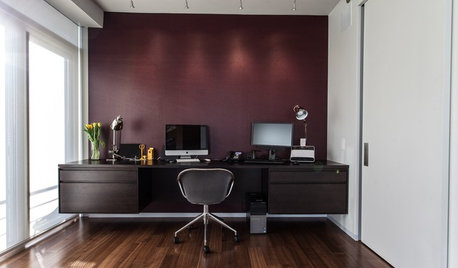
COLORHow Merlot Can You Go? 8 Enticing Ways With Wine-Inspired Hues
Add warmth and drama to your home with these deepest shades of red
Full Story





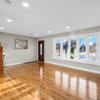
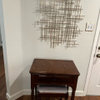
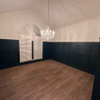
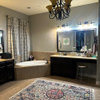
User
hilltop_gw
Related Professionals
Austin Furniture & Accessories · Boston Furniture & Accessories · Lorton Furniture & Accessories · Portland Furniture & Accessories · Los Gatos Furniture & Accessories · Palmetto Bay Furniture & Accessories · Clive Furniture & Accessories · Beech Grove Lighting · Egypt Lake-Leto Lighting · Green Bay Lighting · Green Bay Lighting · Walnut Creek Lighting · Channahon Lighting · El Sobrante Window Treatments · Rolling Meadows Window Treatmentsbungalow_house
mclarke
teacats
chris61
tetrazzini
Bumblebeez SC Zone 7
Valerie Noronha
stolenidentity
jlj48
oceannaOriginal Author
reno_fan
kareen
oceannaOriginal Author
Valerie Noronha
oceannaOriginal Author
oceannaOriginal Author
Valerie Noronha
kareen
tetrazzini
kim2007
oceannaOriginal Author
oceannaOriginal Author
oceannaOriginal Author
les917
oceannaOriginal Author
chris61
midwestmom
Valerie Noronha
tetrazzini
oceannaOriginal Author
RNmomof2 zone 5
craig76
oceannaOriginal Author
kren_pa
reno_fan
Linda Giorgi
snookums