This poor room has been through a lot. Started out as a front porch that got enclosed and used as a den. The original plans had you walking through the kitchen and through the dining room into the den. We moved the front entrance and moved the kitchen to where the dining room was. Thought about putting the dining room where the den was, but decided to leave it as a den because we needed to put the wood stove there. So that room was completely redone as a den. The old kitchen was fixed as the dining room, but because of where the new entrance was it just didn't work like we hoped. When we got to the final stage of the kitchen, decided to trade the den and dining room, and the new den is very nice, but the new dining room needs HELP!
I fell in love with the wallpaper - at the store, but it wasn't up long before I realized it just was not going to work - that was two years ago and I still don't know what to do.
the "look" I am after is Old Farmhouse with a touch of Victorian. I want the dining room to have a bit of "impress the neighbors" look - just like what you might expect with an old farmhouse. It is also important that it tie in well with the kitchen.
From the kitchen looking into the dining room.
The wood stove stays, and we've found having it facing directly toward the kitchen is the best for heat flow. Z-brick can go, but we need some fire retardant surface on the walls. Could also put in a different hearth, but it would have to be something I loved as getting the cement pavers out won't be fun. The plate rail can be changed or removed though I didn't like the look before we put it up there. It looked good when the room was a den.
The door leads to the small porch. It is used mostly to let the cats in and out. Here is an outside picture - you can see the door will never be used as a "real" entrance.
Both ends of the room open into the kitchen.
And looking back from the kitchen into the dining room. The stools are there because they don't fit in the kitchen. I need to find a new home (not mine) for them.
The alcove was made specifically for this hutch. I am in love with this piece and it would have never fit in this room without bumping the wall out into the kitchen. There is an outlet up at the ceiling level for lighting. Was thinking of shelves or something . . . While I want to keep the trim matching the kitchen, the interor of the alcove can change color. It is pine beadboard.
Looking back towards the wood stove
And towards the kitchen - while the trim is new (but nailholes not filled yet) the windows and door need to be painted to match. I starting to think it might look best to extend what ever is used around the stove to cover the entire short wall, instead of having around the window match the rest of the room.
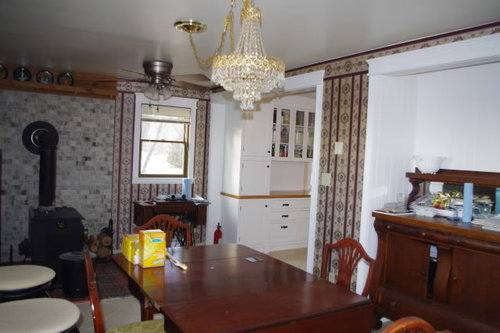
Though the trim looks white, it's more cream and is the same color as in the kitchen so I do want to keep it that way. The tile floors also flow from the kitchen and need to stay. We need to keep a ceiling fan above the wood stove, and that location works well. The chandelier was put where the ceiling fan use to be, but it needs to be moved. I like the swag look, and it makes lowering the fixture for cleaning much easier. I'd like to keep the chandelier, it's swarovski crystal and very dusty right now. When clean it causes prisms of color all over the room. Was thinking putting the box between the alcove and table, not the table and ceiling fan. Because of the wood stove, the ceiling does need to be something washable.
I love the look of wallpaper, however my cats have started making a mess of it so I was thinking of wall stenciling instead. Maybe match the light gold color in the kitchen with a darker gold stencil. It's a much paler gold than it looks in the pictures.
A bit on the furniture - all of it I've picked up since moving here - the piece next to the wood stove is the only real "antique" but it's in such rough shape that I am not against refinishing. The rest was picked up at assorted auctions. I would like to put a stone top on the hutch at some point - probably marble.
I'm open to ideas. I really do not want to spend a lot of time and decide I still don't like it.







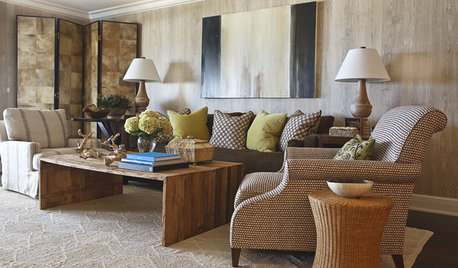







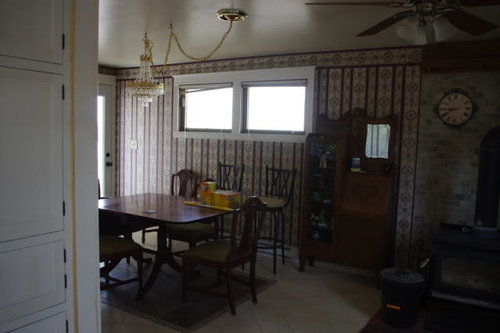
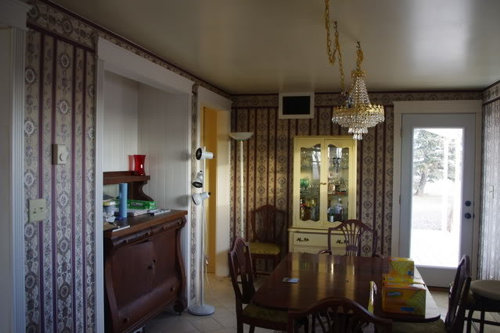
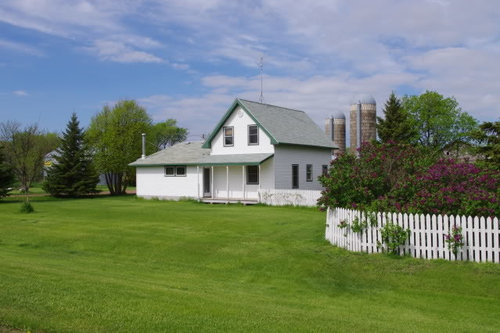
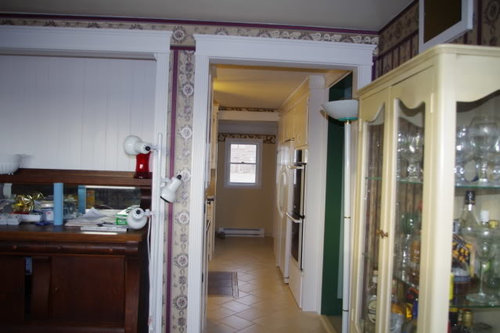
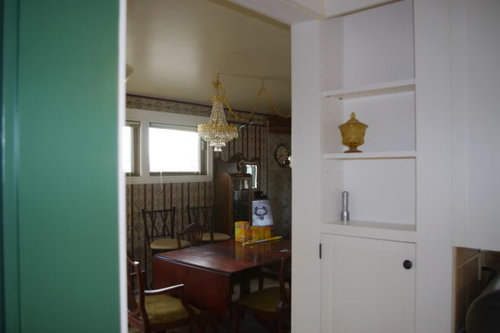

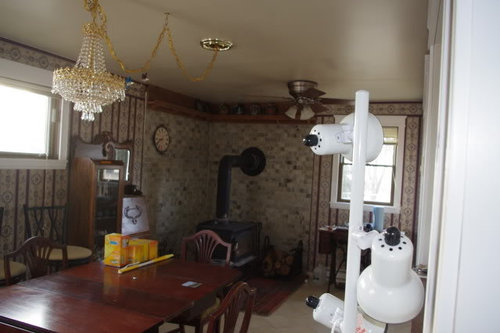





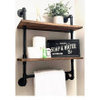
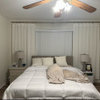
graywings123
roarah
Related Professionals
Carlisle Furniture & Accessories · Carlsbad Furniture & Accessories · North Bergen Furniture & Accessories · Silver Spring Furniture & Accessories · Spartanburg Furniture & Accessories · Woodbury Furniture & Accessories · Farmington Furniture & Accessories · Alpharetta Furniture & Accessories · Gages Lake Furniture & Accessories · Irmo Furniture & Accessories · Urbandale Furniture & Accessories · Folsom Custom Artists · Los Gatos Custom Artists · Palm Desert Lighting · Arden-Arcade Window Treatmentsroarah
ellendi
patty_cakes
dedtired
blfenton
teacats
chickadee2_gw
biochem101
macybabyOriginal Author
kayec28
peegee
Olychick
macybabyOriginal Author
blfenton
live_wire_oak
blfenton
live_wire_oak
macybabyOriginal Author
live_wire_oak
lazy_gardens
macybabyOriginal Author
GreenDesigns
macybabyOriginal Author
ladeeda
blfenton
macybabyOriginal Author
lyfia
franksmom_2010
gwbr54
macybabyOriginal Author
fripper
franksmom_2010
junioruser
nosoccermom