How to make a hallway appear wider
gardenbug
12 years ago
Related Stories
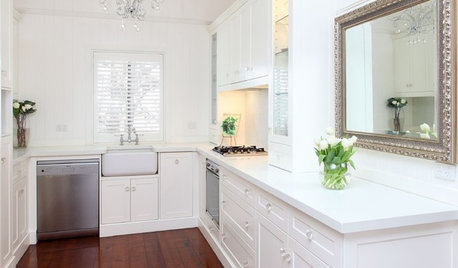
Mirrors Make an Unexpected Appearance in the Kitchen
A reflective surface can lighten up and open up your cooking and dining area
Full Story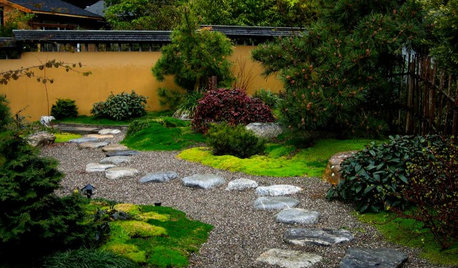
LANDSCAPE DESIGNPerspective Tricks to Make Your Garden Appear Larger
Simple tricks used by artists can be employed in garden design to alter perceptions of space
Full Story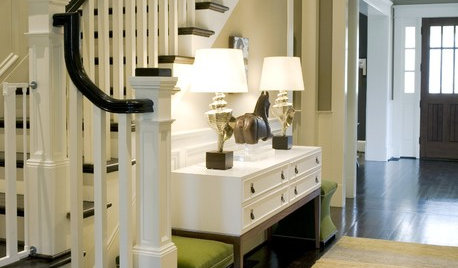
ENTRYWAYSMake the Most of Your Entryway
Whether you have a grand staircase or a tiny front hallway, you can maximize your home's entryway for beauty and usefulness
Full Story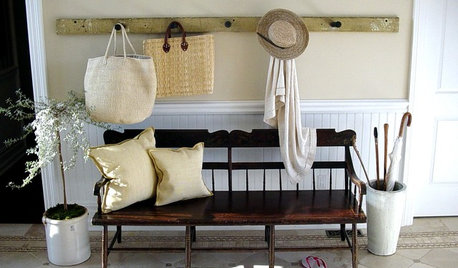
DECORATING GUIDES12 Ideas to Make a Great Entrance
Set the right tone for your house right off the bat by creating an entryway that caters to function but speaks to style
Full Story
HOME OFFICESRoom of the Day: Home Office Makes the Most of Awkward Dimensions
Smart built-ins, natural light, strong color contrast and personal touches create a functional and stylish workspace
Full Story
UNIVERSAL DESIGNMy Houzz: Universal Design Helps an 8-Year-Old Feel at Home
An innovative sensory room, wide doors and hallways, and other thoughtful design moves make this Canadian home work for the whole family
Full Story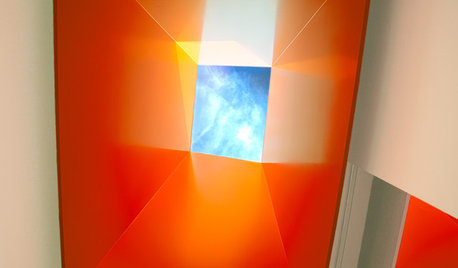
ARCHITECTURE10 Statement-Making Skylights, Big and Small
Brighten rooms with natural light while adding a dose of creativity via a skylight that draws attention
Full Story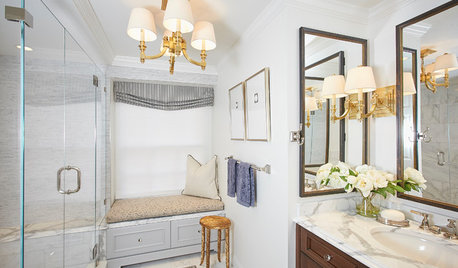
ROOM OF THE DAYRoom of the Day: Small Master Bath Makes an Elegant First Impression
Marble surfaces, a chandelier and a window seat give the conspicuous spot the air of a dressing room
Full Story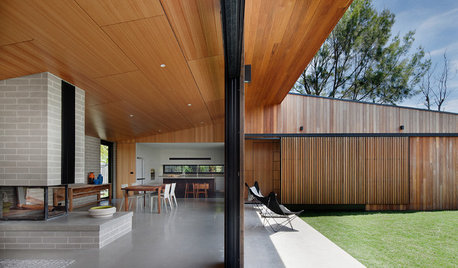
ARCHITECTUREDesign Workshop: How the Japanese Porch Makes a Home Feel Larger
The Japanese ‘engawa,’ a roofed transitional zone and social space, blurs the lines between indoors and out
Full Story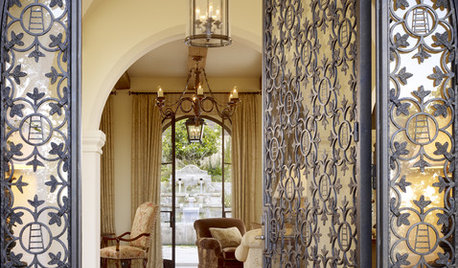
DECORATING GUIDES15 Ways to Make Your Home Speak Spanish
You won't need a translator to appreciate the beauty of Spanish-style ironwork, tile, architecture and more around the home
Full StoryMore Discussions







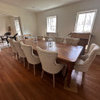


User
luckygal
Related Professionals
Whitman Interior Designers & Decorators · Houston Furniture & Accessories · Milwaukee Furniture & Accessories · Carlsbad Furniture & Accessories · Maplewood Furniture & Accessories · Folsom Custom Artists · Green Bay Lighting · Tukwila Lighting · Westmont Lighting · Richardson Window Treatments · Rockford Window Treatments · Salt Lake City Window Treatments · Stanton Window Treatments · Brownsville Window Treatments · Grosse Ile Window Treatmentsannzgw
rosie
theresa2
gardenbugOriginal Author
gwbr54
annzgw
theresa2
theresa2
gardenbugOriginal Author
annzgw
luckygal
cindyloo123
susanka
theresa2
gardenbugOriginal Author
susanka
gk5040
mahatmacat1
gardenbugOriginal Author
rosie
gk5040