My Daughter & SIL Are Building a "Cottage"
monicakm_gw
9 years ago
Featured Answer
Sort by:Oldest
Comments (26)
caminnc
9 years agoBeverlyFLADeziner
9 years agoRelated Professionals
Fountain Hills Interior Designers & Decorators · Austin Furniture & Accessories · Boston Furniture & Accessories · Peachtree City Furniture & Accessories · Alpharetta Furniture & Accessories · Fallbrook Furniture & Accessories · Richmond Custom Artists · Fairview Shores Custom Artists · Fort Washington Lighting · Jefferson Valley-Yorktown Lighting · Oak Lawn Lighting · South Bend Lighting · El Sobrante Window Treatments · Los Angeles Window Treatments · Westfield Window Treatmentstibbrix
9 years agomtnrdredux_gw
9 years agotracie.erin
9 years agotibbrix
9 years agooutsideplaying_gw
9 years agomitchdesj
9 years agomtnrdredux_gw
9 years agomonicakm_gw
9 years agomonicakm_gw
9 years agojlc712
9 years agocrl_
9 years agomonicakm_gw
9 years agomonicakm_gw
9 years agoamykath
9 years agoMike121
9 years agomonicakm_gw
9 years agodeeinohio
9 years agoscpalmetto
9 years agojennybog
9 years agomonicakm_gw
9 years agojennybog
9 years agofouramblues
9 years agochicagoans
9 years ago
Related Stories
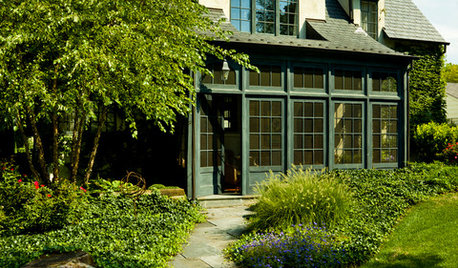
HOUZZ TOURSMy Houzz: English Cottage Style Graces a Home Bathed in Light
Starting with a bare lot, a downsizing Illinois couple builds a fitting home that welcomes the sun everywhere you turn
Full Story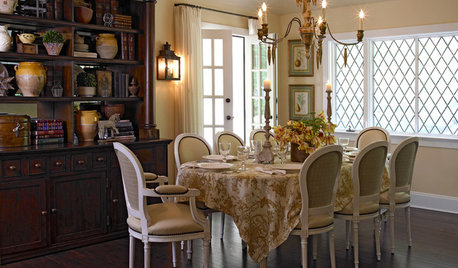
COTTAGE STYLEHouzz Tour: 1950s Ranch Home Remade Into a Charming Cottage
A Westchester County, New York, home’s garden landscape inspires a cozy, eco-friendly renovation
Full Story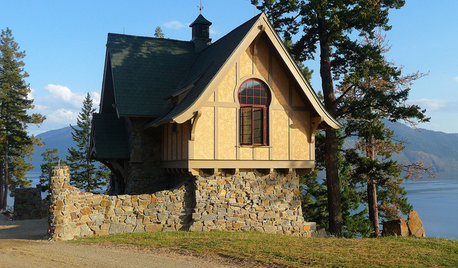
ARCHITECTUREHow to Design a Storybook Cottage
A client’s request: “Build me a house where Disney meets Tudor.” The architect explores the details that make the style
Full Story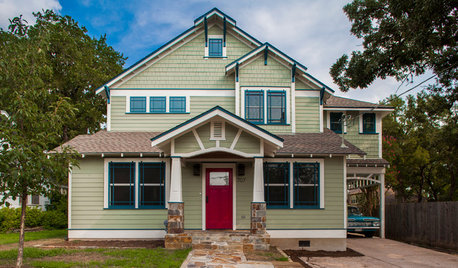
CRAFTSMAN DESIGNHouzz Tour: A Craftsman Cottage Expands for a Growing Family
Not wanting to give up a house full of memories, a Texas family chooses to build up and out
Full Story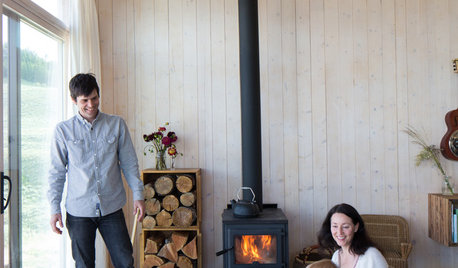
HOUZZ TOURSHouzz Tour: Family Builds Off the Grid Near the Cascade Mountains
Homeowners carefully construct a weekend home on 20 acres in remote northeast Washington
Full Story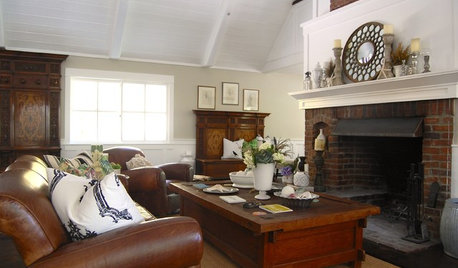
HOUZZ TOURSMy Houzz: Urban Cottage Style in a Woodsy Wonderland
With a detached guest suite, a pool amid natural rock and an abundance of towering trees, this California house is made in the shade
Full Story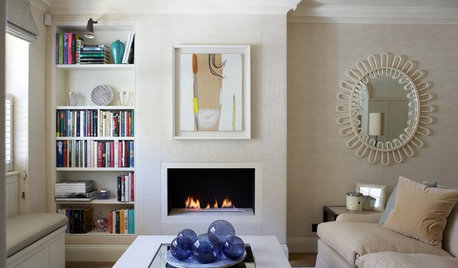
COTTAGE STYLEHouzz Tour: Snug London Cottage Has a Spacious Feel
Natural light, an ingenious layout and plenty of space-saving tricks are the secrets to this compact home’s laid-back charm
Full Story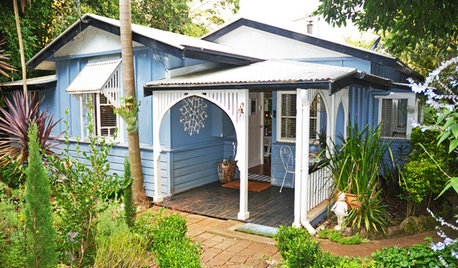
HOUZZ TOURSMy Houzz: An ‘Olde’ Blacksmith’s Cottage Lives On in Style
A chic renovation transforms this 19th-century mountain cottage from dark and dank to light and delightful
Full Story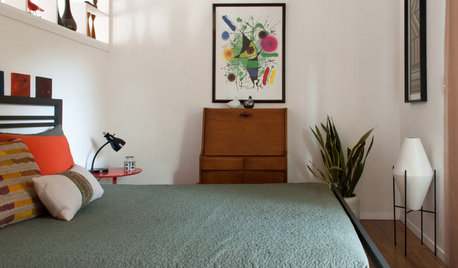
MOST POPULARMy Houzz: Hip Midcentury Style for a Mom's Backyard Cottage
This 1-bedroom suite has everything a Texas mother and grandmother needs — including the best wake-up system money can't buy
Full Story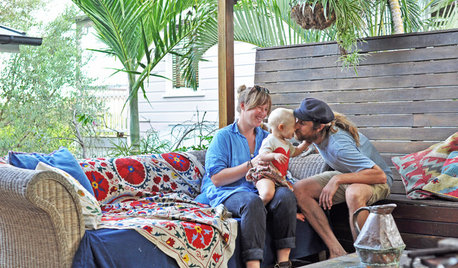
MY HOUZZMy Houzz: Family Is Close at Hand in a 19th-Century Brisbane Cottage
An Australia couple’s updated home in the city’s leafy hills pays homage to residents past and present
Full Story





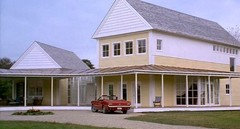


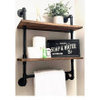
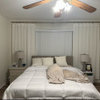

User