granite/backsplash selected! so happy!!!
maggiepie11
10 years ago
Related Stories
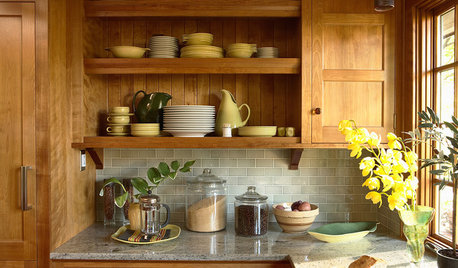
KITCHEN BACKSPLASHESHow to Choose a Backsplash for Your Granite Counters
If you’ve fallen for a gorgeous slab, pair it with a backsplash material that will show it at its best
Full Story
KITCHEN DESIGNHouzz Quiz: Which Kitchen Backsplash Material Is Right for You?
With so many options available, see if we can help you narrow down the selection
Full Story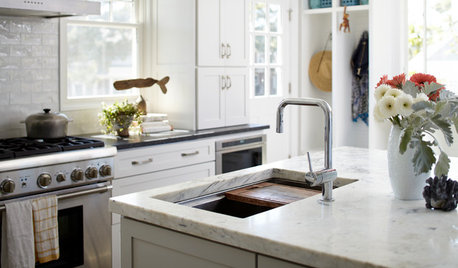
KITCHEN DESIGNKitchen of the Week: Double Trouble and a Happy Ending
Burst pipes result in back-to-back kitchen renovations. The second time around, this interior designer gets her kitchen just right
Full Story
DECORATING GUIDESNo Neutral Ground? Why the Color Camps Are So Opinionated
Can't we all just get along when it comes to color versus neutrals?
Full Story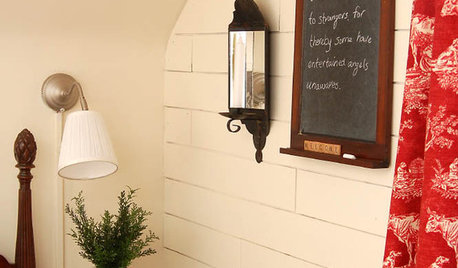
DECORATING GUIDESHouzz Call: Share Your 'Happy Accidents'
If any of your home decorating successes have happened by chance, we'd like to hear about it
Full Story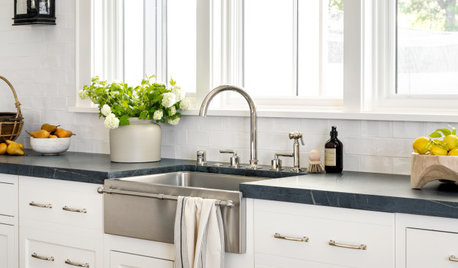
KITCHEN DESIGN8 Kitchen Sink Materials to Consider
Learn the pros and cons of these common choices for kitchen sinks
Full Story
KITCHEN DESIGNSo Over Stainless in the Kitchen? 14 Reasons to Give In to Color
Colorful kitchen appliances are popular again, and now you've got more choices than ever. Which would you choose?
Full Story
REMODELING GUIDESSo You Want to Build: 7 Steps to Creating a New Home
Get the house you envision — and even enjoy the process — by following this architect's guide to building a new home
Full Story
MOST POPULARSo You Say: 30 Design Mistakes You Should Never Make
Drop the paint can, step away from the brick and read this remodeling advice from people who’ve been there
Full Story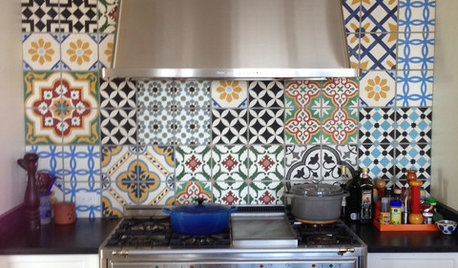
TILESo Many Reasons to Love Cement Tiles
You’ll notice their beautiful patterns right away, but cement tiles have less obvious advantages too
Full Story







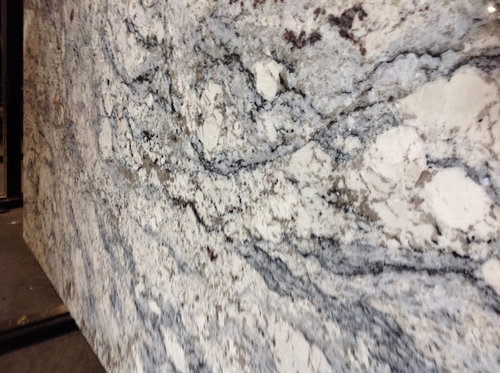
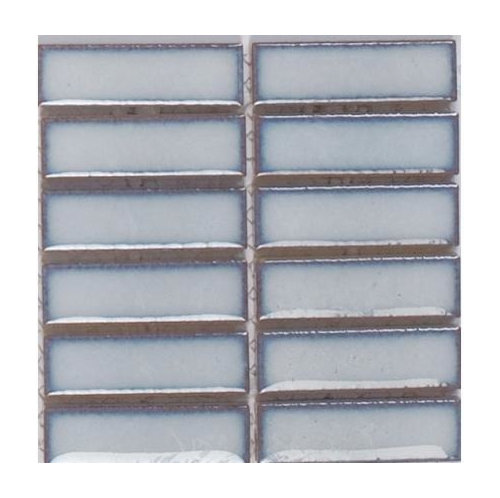
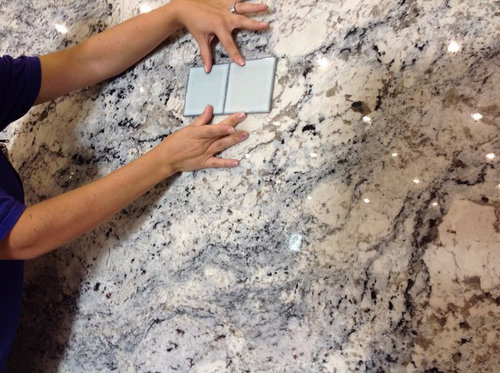
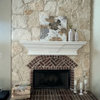
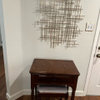
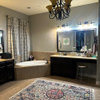
Gooster
beaches1980
Related Professionals
Suisun City Interior Designers & Decorators · Reno Furniture & Accessories · Carson City Furniture & Accessories · Lake Arrowhead Furniture & Accessories · Tucker Furniture & Accessories · Chapel Hill Custom Artists · La Crescenta-Montrose Custom Artists · Miami Lighting · Palm Springs Lighting · Sarasota Lighting · East Setauket Window Treatments · Orange County Window Treatments · Rockledge Window Treatments · Rolling Meadows Window Treatments · San Jose Window Treatmentscaminnc
joaniepoanie
springroz
Holly- Kay
mlweaving_Marji
cat_mom
Chadoe3
ILoveRed
maggiepie11Original Author
ILoveRed