I think that there is a fallacy, kind of like the Emperor's New Clothes, related to windows (in particular) in current building practice.
There are whole books about how, culturally, particularly in the 20th century (and beyond, I suppose) we have lost the ability to "see" what is a good proportion, what is good balance, what is essentially good, functional design that also provides natural visual harmony.
The theories tend to illustrate how a regular person could get a piece of property, and pretty much build a house that was practical, well proportioned and nice to look at, fairly instinctually given the evidence of vernacular architecture (17th, 18th, and early 19th century America).
This disappeared in a large way, in that architects and builders now fail to provide it, and the buyer fails to recognize it.
With windows in particular it goes something like this:
I just put in these beautiful, new windows, but:
There is no room between the window and the corner for a window treatment.
There is no room on/around the series of French doors for window treatments.
If I put up window treatments it covers up my "beautiful new trim"
Or:
There is a set of windows starting 12 feet off the ground and I need a window treatment that "compensates" for the blank space in between those windows and the windows at regular height; that I can open and close when standing on the floor because of glare or an unexpected view of the hall bathroom from the sidewalk, etc.; I need a window treatment that doesn't interfere with the HVAC under the window.
And the advice usually starts "Wow, what a BEAUTIFUL window!" and then gives Nine Steps about how to solve the various problems this beautiful window presents.
I guess the other fallacy that I think of is that window treatments are essentially "bad" because they prevent the room from being "light and airy" and they block that "beautiful view".
I think I am being generous if I estimate that approximately 10% of windows frame a view that is worth looking at the majority of the time. Most people have a view that provides occasional awesome sunsets and views of trees and plants for a few months of the year. The rest of the time it is a view of a couple grey trees and brown grass, their neighbor's swing set, etc.
One of my client's views six months out of the year is her neigbor's shrubs wrapped in burlap, and the green vinyl cover on their pool. For three months she has great plants and shrubs that block most of it, but she lives there for twelve. Her kitchen window (uphill)looks into the bedroom (downhill) of the house across the wide street. He doesn't believe in window treatments and he believes in huge TVs, so she can watch football or porn while she does her dishes, almost every weekend.
Windows provide light, a view and to a lesser extent with modern HVAC, ventilation, and by definition, light, the view and ventilation all need to be modulated.
So the time to think about windows is when you are DESIGNING OR BUILDING the house, not after.
My windows (c. 1840) DO have beautiful trim. Half of the also have built-in shutters. All of them have room provided in the trim for window treatments. The large downstairs windows have a flat piece of trim closer to the window, with the highly ornamental trim mounted outside of that. Drapes can be installed on these windows without covering all the ornamental trim. If your window needs treatments, don't waste your money on elaborate millwork that either gets in the way or needs to be covered.
I don't think there is a window in all 10,000 square feet of the building that does not have some thought put into the fact that it may need to be covered at some point.
If the window looks too close to the inside corner on the drawing, it IS. Change it. If the French Doors look like they will bind on the window treatment when you open them, they will.
Talk to the HVAC person before it goes in where it presents problems with the windows.
However, there is another fallacy that every single window treatment that is not a blind or shutter has to touch the floor. Not so.
If you love that window 15 feet off the ground, think about what problems it will cause functionally and esthetically BEFORE you put it in. Generally these windows are more trouble than they are worth.
If the room Needs windows like this to look Correct, maybe there is something the matter with the room. In most typically sized houses, someone has decided it was a "feature" to put in these double height rooms and a lot of people went along for the ride, but most of the time these rooms are badly proportioned and a fair amount of time is spent in this very forum trying to make these rooms look right.
If they were right, they would look right and we wouldn't be compensating for all their faults. My advice is to think if such a room really adds to the house. Generally they do not seem to.

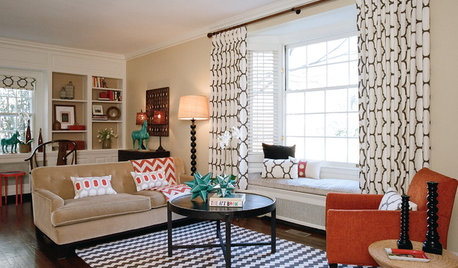
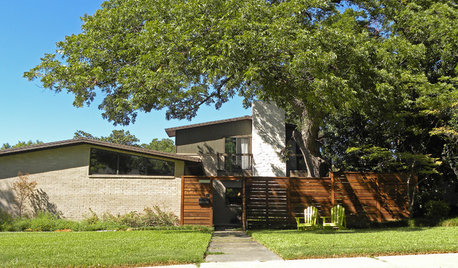
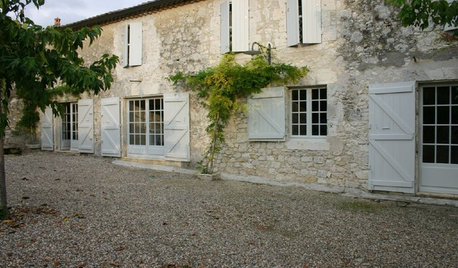
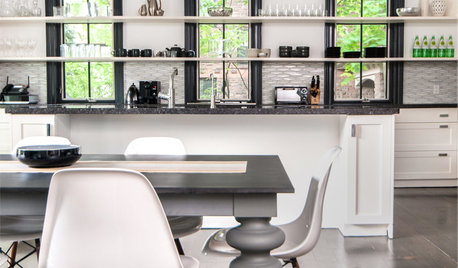
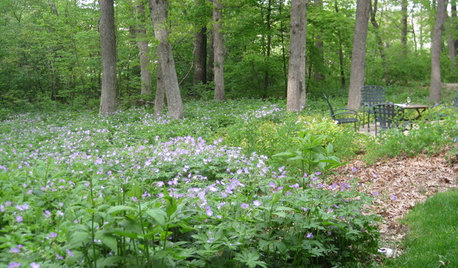
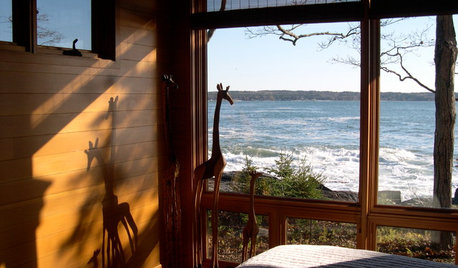
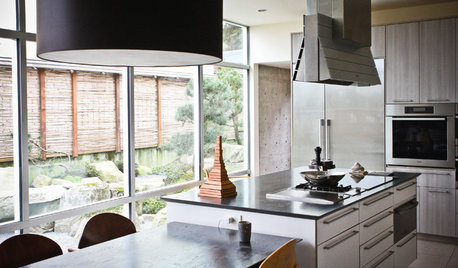






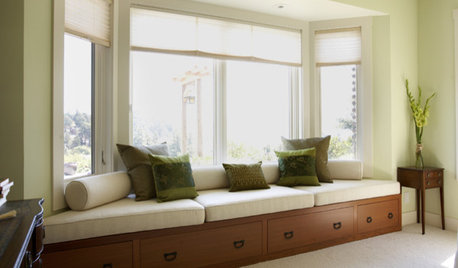
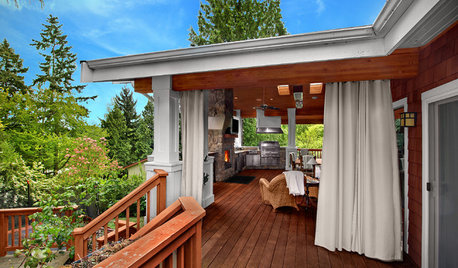



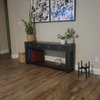
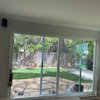
Olychick
juliekcmo
Related Professionals
Tahoe City Interior Designers & Decorators · Madison Furniture & Accessories · Philadelphia Furniture & Accessories · Portage Furniture & Accessories · Naples Furniture & Accessories · Wakefield Furniture & Accessories · Wellesley Furniture & Accessories · Pembroke Custom Artists · Orcutt Lighting · Pasadena Lighting · Walker Lighting · Northbrook Window Treatments · San Rafael Window Treatments · Sun Lakes Window Treatments · Grosse Ile Window TreatmentsFori
tuesday_2008
Olychick
palimpsestOriginal Author
Annie Deighnaugh
ellendi
deegw
mtnrdredux_gw
alex9179
camlan
User
kitchendetective
Annie Deighnaugh
lynxe
Fori
jakabedy
lazy_gardens
lynxe
palimpsestOriginal Author
lynxe
pugga
erinsean
bronwynsmom
palimpsestOriginal Author
madeyna
palimpsestOriginal Author
decordummy_gw
rosesstink
bostonpam
palimpsestOriginal Author
User
User
palimpsestOriginal Author
bronwynsmom
camlan
anele_gw
bronwynsmom
Annie Deighnaugh