Need to see pics of living room about 20' x 22'
momto3kiddos
12 years ago
Featured Answer
Sort by:Oldest
Comments (35)
jillandmatt
12 years agolast modified: 9 years agojakabedy
12 years agolast modified: 9 years agoRelated Professionals
Cusseta Interior Designers & Decorators · Fernway Interior Designers & Decorators · Athens Furniture & Accessories · Bridgeport Furniture & Accessories · Chicago Furniture & Accessories · Medford Furniture & Accessories · Minneapolis Furniture & Accessories · Rock Hill Furniture & Accessories · San Diego Furniture & Accessories · Toledo Furniture & Accessories · Rogers Furniture & Accessories · Salem Custom Artists · Egypt Lake-Leto Lighting · Tampa Lighting · Rockledge Window Treatmentslolauren
12 years agolast modified: 9 years agoamyktexas
12 years agolast modified: 9 years agohtnspz
12 years agolast modified: 9 years agohoosiergirl
12 years agolast modified: 9 years agoOakley
12 years agolast modified: 9 years agolindac
12 years agolast modified: 9 years agopeegee
12 years agolast modified: 9 years agololauren
12 years agolast modified: 9 years agopeegee
12 years agolast modified: 9 years agolindac
12 years agolast modified: 9 years agoSophie Ingerslew
12 years agolast modified: 9 years agololauren
12 years agolast modified: 9 years agopeegee
12 years agolast modified: 9 years agohtnspz
12 years agolast modified: 9 years agohoosiergirl
12 years agolast modified: 9 years agohtnspz
12 years agolast modified: 9 years agonancybee_2010
12 years agolast modified: 9 years agohtnspz
12 years agolast modified: 9 years agohtnspz
12 years agolast modified: 9 years agomomto3kiddos
12 years agolast modified: 9 years agomomto3kiddos
12 years agolast modified: 9 years agoSophie Ingerslew
12 years agolast modified: 9 years agololauren
12 years agolast modified: 9 years agoUser
7 years agobooks4bb
6 years agobooks4bb
6 years agocharlese henderson
5 years agochrischarlestaylor
4 years agoKimberly Jauga
4 years agoApril Glassmeyer
2 years agoApril Glassmeyer
2 years agoAmanda Debich
last year
Related Stories
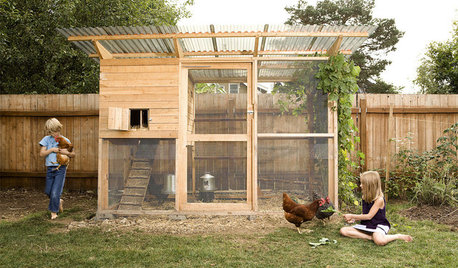
PRODUCT PICKSGuest Picks: 20 Finds to Cluck About
If you have or love chickens, you’ll flock to these coops, themed accessories, artwork and more
Full Story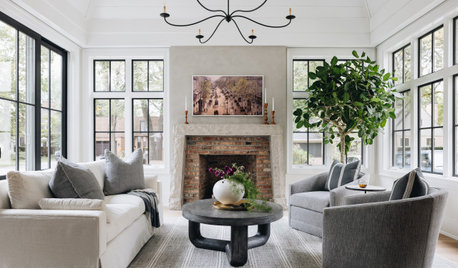
FURNITUREHow to Buy a Quality Sofa That Will Last
Learn about foam versus feathers, seat depth, springs, fabric and more for a couch that will work for years to come
Full Story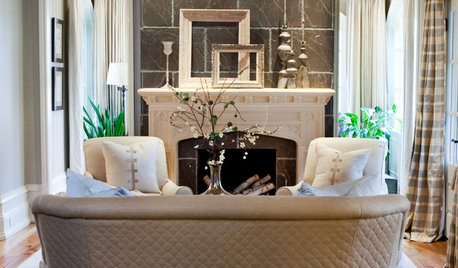
FUN HOUZZGuessing Game: What Might Our Living Rooms Say About Us?
Take a shot on your own or go straight to just-for-fun speculations about whose homes these could be
Full Story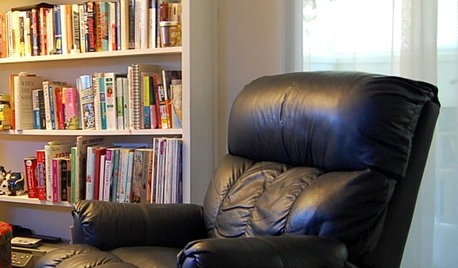
LIFEThe Beautiful Thing About Dad's Chair
My father had his own spot in the house. His father had his own spot. Now I have mine
Full Story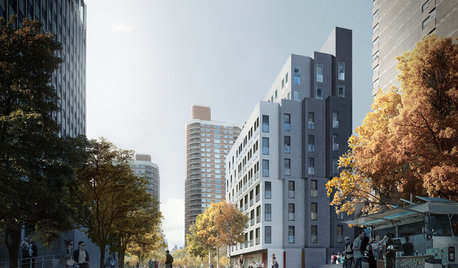
SMALL HOMESMicrounits Are Coming to NYC. See the Winning Design
Say goodbye to only arm-and-a-leg Manhattan rents. This plan for small prefab units opens the door to more affordable housing
Full Story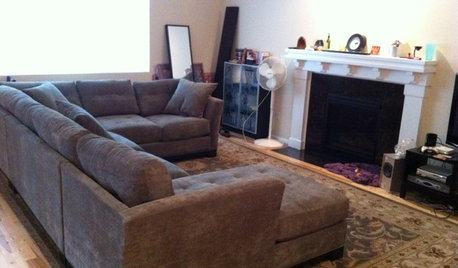
LIVING ROOMSWashed Out to Knockout — See a Smart Living Room Makeover
Soaring stonework and nifty custom storage take a spacious living room in Washington from bland to beautiful
Full Story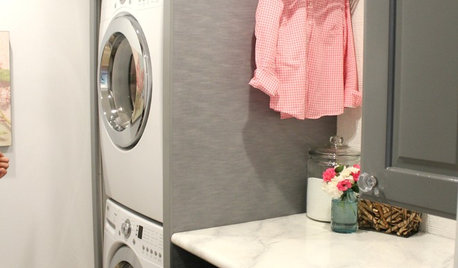
LAUNDRY ROOMSSee an Amazing $400 Laundry Room Remodel for a Family of 8
Budget shopping and DIY spirit create folding space, smart storage and better organization for a couple and their 6 kids
Full Story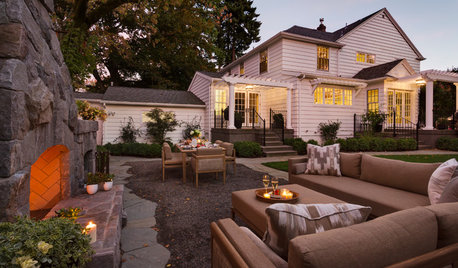
GARDENING AND LANDSCAPINGHouzz Survey: See What Homeowners Are Doing With Their Landscapes Now
Homeowners are busy putting in low-maintenance landscapes designed for outdoor living, according to the 2015 Houzz landscaping survey
Full Story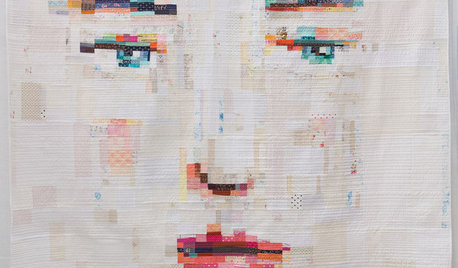
ARTSee Winning Modern Quilts on Display at QuiltCon 2015
Top quilts have been chosen from among hundreds at the international show in Austin through February 22. View them and others here
Full Story
MOST POPULARWhat to Know About Adding a Deck
Want to increase your living space outside? Learn the requirements, costs and other considerations for building a deck
Full StoryMore Discussions


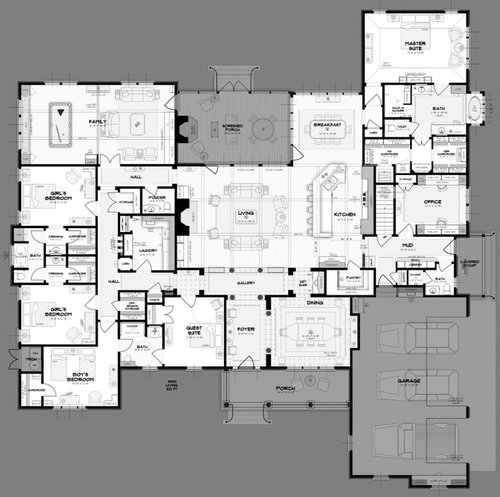
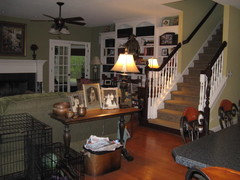

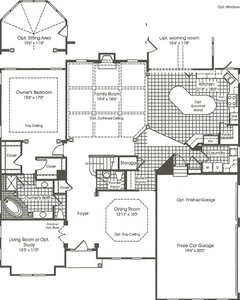

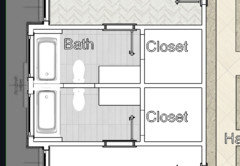
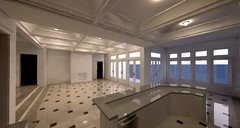




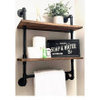
luckygal