Desparate Need of Help Fam Rm Window/Door
Jackie Kennedy
9 years ago
Related Stories

REMODELING GUIDES8 Tips to Help You Live in Harmony With Your Neighbors
Privacy and space can be hard to find in urban areas, but these ideas can make a difference
Full Story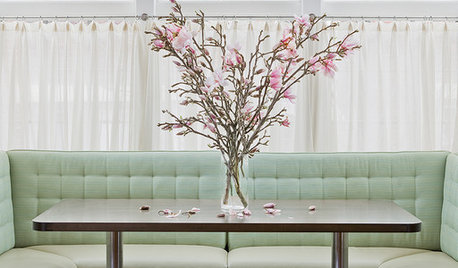
DECORATING GUIDESShort Café Curtains Are Long on Style
More casual than full-length curtains, these abbreviated window treatments offer privacy without obscuring light and views
Full Story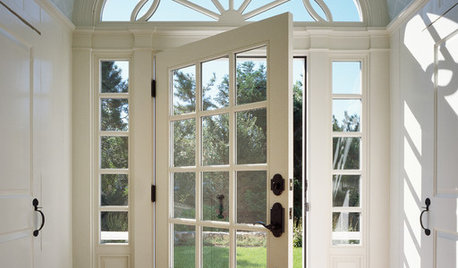
REMODELING GUIDESThe Good House: Little Design Details That Matter
Tailored trim, cool counters and a nice weighty door — such details add so much to how a home feels to the people inside
Full Story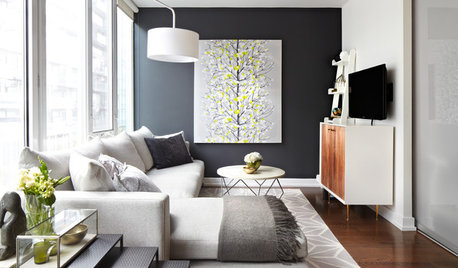
BUDGET DECORATING9 Ways to Make Dreamworthy Rooms — in a Weekend
Don't just sigh and shut the door. With a small change or two, you can create designer-style rooms that you'll love spending time in
Full Story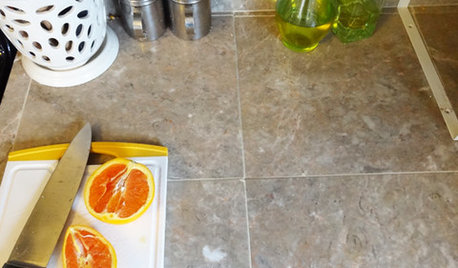
HOUSEKEEPINGHow to Clean Grout — Stains and All
If your grout is grossing you out, this deep-cleaning method will help it look new again
Full Story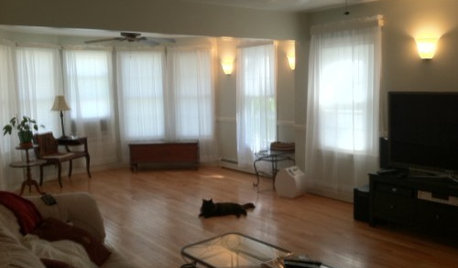
LIVING ROOMSDesign Dilemma: Share Ideas for a Navy Blue Room
Help a Houzz Reader Work With a Bold Choice for the Living Room Walls
Full Story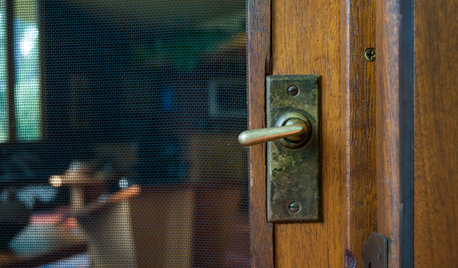
REMODELING GUIDESOriginal Home Details: What to Keep, What to Cast Off
Renovate an older home without regrets with this insight on the details worth preserving
Full Story
KITCHEN DESIGNHow to Choose the Right Hood Fan for Your Kitchen
Keep your kitchen clean and your home's air fresh by understanding all the options for ventilating via a hood fan
Full Story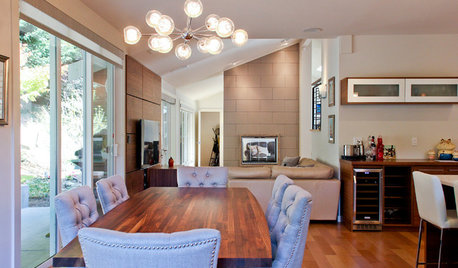
HOUZZ TOURSMy Houzz: Elegant Simplicity in a Midcentury Northwest Remodel
A discerning couple in Washington collaborate with a friend to update and add to their modern home
Full Story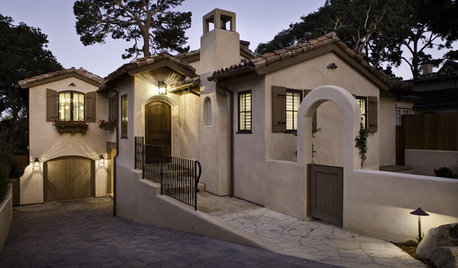
UNIVERSAL DESIGN3 Home Features to Boost Accessibility
Universal design in these home areas is a thoughtful move even if you don't need it for yourself
Full Story





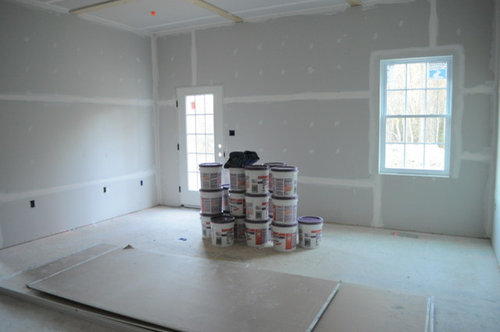


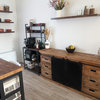
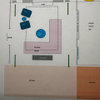

TxMarti
Olychick
Related Professionals
Fernway Interior Designers & Decorators · Brooklyn Furniture & Accessories · Duluth Furniture & Accessories · Los Angeles Furniture & Accessories · Potomac Furniture & Accessories · Wilmington Furniture & Accessories · Chaska Furniture & Accessories · Northridge Furniture & Accessories · Wellesley Furniture & Accessories · Wasco Lighting · Wells Branch Lighting · Westmont Lighting · Gadsden Window Treatments · San Jose Window Treatments · Inwood Window Treatmentsmattandrews
Olychick
amykath
Elraes Miller
amykath
juliekcmo
tibbrix
Jackie KennedyOriginal Author
tibbrix
marcolo