Do you have any idea? (See picture)
anncarolyn
12 years ago
Related Stories
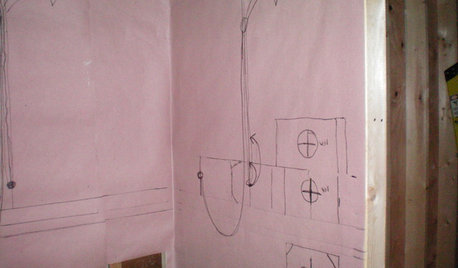
REMODELING GUIDESMust-See Mock-ups for Your Remodel
Avoid 'oops' and 'oh, no' with real-life tryouts of any design elements in question
Full Story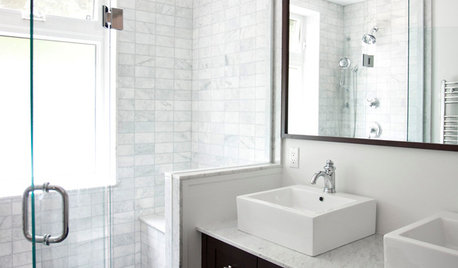
BATHROOM DESIGNAiry Bathrooms See the Light
A breezy bathroom can be a revelation. These 8 ideas will help you lighten up yours in surprising ways
Full Story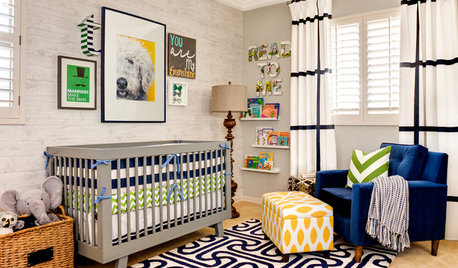
KIDS’ SPACESSee an Arizona Nursery That’ll Never Get Old
Age appropriate but not childish, this baby boy’s room will grow with him without a redesign
Full Story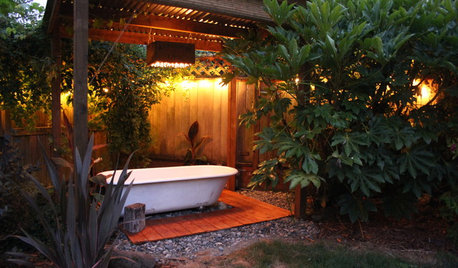
GARDENING AND LANDSCAPINGSee a Soothing Backyard Bathhouse Born From a Salvaged Tub
Creative thinking and DIY skills give a Portland couple a pergola-covered 'hot tub' under the stars
Full Story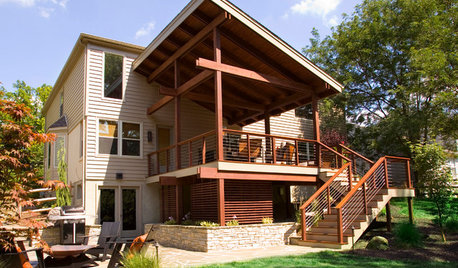
MOST POPULARSee the Difference a New Back Deck Can Make
A dramatic 2-story porch becomes the centerpiece of this Ohio family’s renovated landscape
Full Story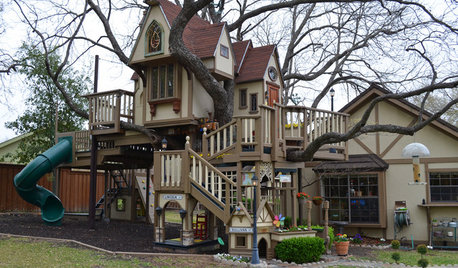
MOST POPULARThe Most Incredible Kids' Tree House You'll Ever See?
Duck your head to enter this unforgettable Dallas wonderwork, lovingly crafted with imaginative delights
Full Story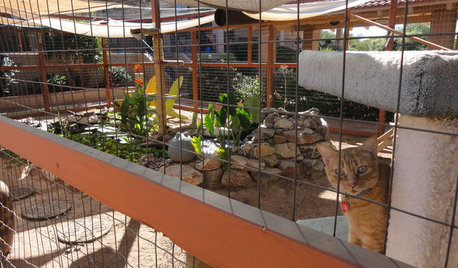
PETSSee a Deluxe 'Catio' Built for Feline Fun
Sixteen lucky cats get the run of a protected outdoor patio with ramps, steps and even a koi pond
Full Story
LIVING ROOMSCurtains, Please: See Our Contest Winner's Finished Dream Living Room
Check out the gorgeously designed and furnished new space now that the paint is dry and all the pieces are in place
Full Story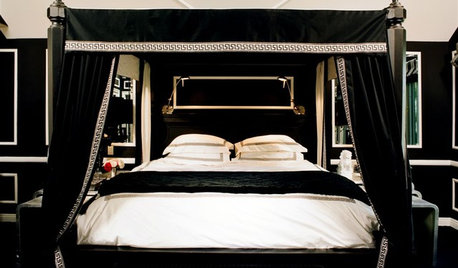

KITCHEN DESIGNLove to Cook? We Want to See Your Kitchen
Houzz Call: Show us a photo of your great home kitchen and tell us how you’ve made it work for you
Full Story

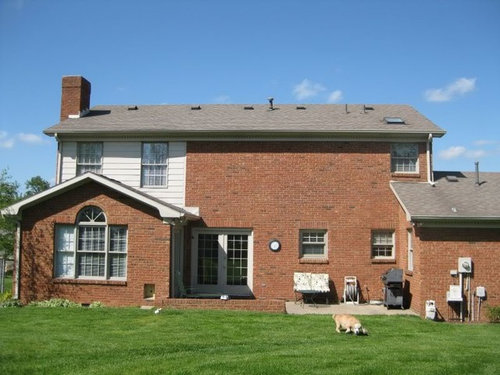





annzgw
lizziebethtx
Related Professionals
Mount Laurel Interior Designers & Decorators · Ogden Interior Designers & Decorators · Newnan Furniture & Accessories · Fargo Furniture & Accessories · Highland Park Furniture & Accessories · Millburn Furniture & Accessories · Westport Furniture & Accessories · Cahokia Lighting · Camp Springs Lighting · Centreville Lighting · Green Bay Lighting · Rockland Lighting · Gadsden Window Treatments · Rockville Window Treatments · St. Louis Window Treatmentsles917
suero
punamytsike
anncarolynOriginal Author
terezosa / terriks
suero
lascatx
emagineer
mdrive