Staging the living room - tell me if I'm on the right track?
TxMarti
10 years ago
Related Stories
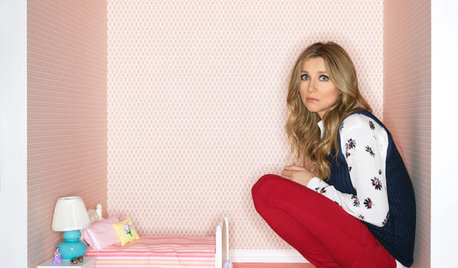
LIFETell Us: Do You Know How to Live With Your Parents?
If you've tried multigenerational living under one roof, we'd love to hear the details
Full Story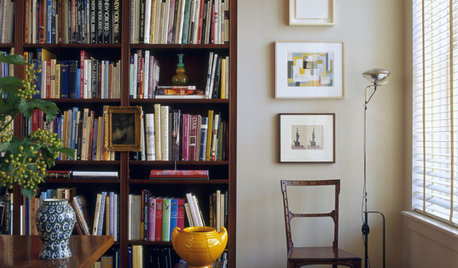
12 Ways Art and Books Can Tell Your Story
Your home may be the ultimate blank canvas. Give every room meaning with books and artwork that speak to you
Full Story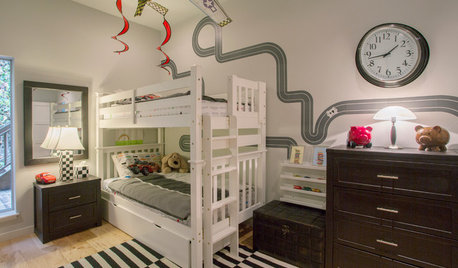
KIDS’ SPACESMy Houzz: A Shared Boys’ Bedroom That’s Right on Track
This room has fun and functional souped-up style for two car-obsessed brothers in San Francisco
Full Story
DECORATING GUIDESHow to Plan a Living Room Layout
Pathways too small? TV too big? With this pro arrangement advice, you can create a living room to enjoy happily ever after
Full Story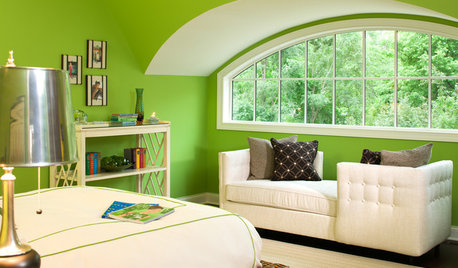
COLORThe Stories Colors Tell
A purple fit for a king, the blue of a faraway sea ... learn about the meanings of colors to help your rooms follow the right plot
Full Story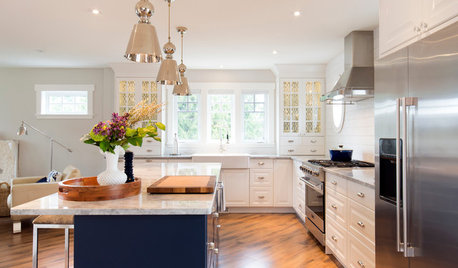
LIGHTINGHow to Get Your Kitchen Island Lighting Right
Here are some bright ideas on when to use chandeliers, pendants, track lights and more
Full Story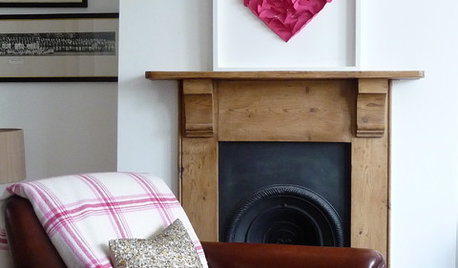
VALENTINE’S DAYTell Us: Why Did You Fall in Love With Your House?
What was it about your house that made your heart flutter? Share your photo, and it could make the Houzz homepage
Full Story
KITCHEN DESIGNHouzz Call: Tell Us About Your First Kitchen
Great or godforsaken? Ragtag or refined? We want to hear about your younger self’s cooking space
Full Story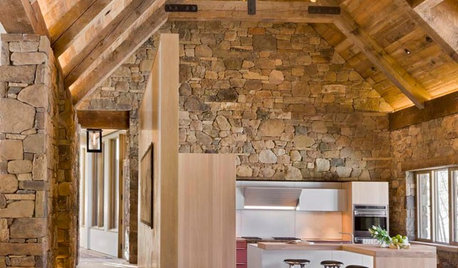
ARCHITECTUREDesign Workshop: Materials That Tell a Story
See how wood, concrete and stone convey ideas about history, personal taste and much more
Full StorySponsored
Central Ohio's Trusted Home Remodeler Specializing in Kitchens & Baths
More Discussions







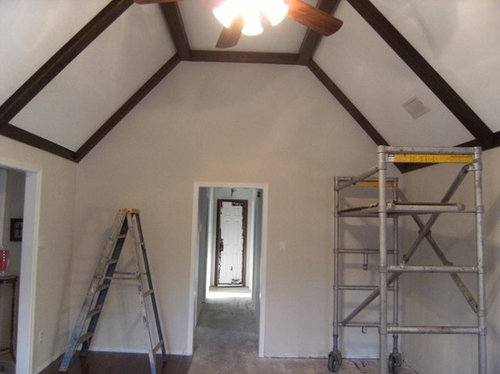

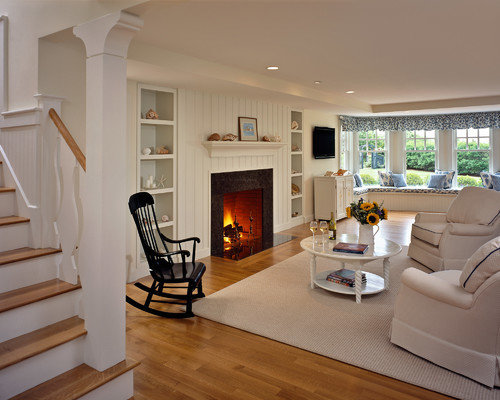
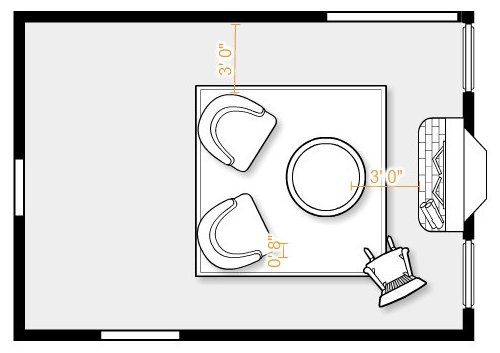
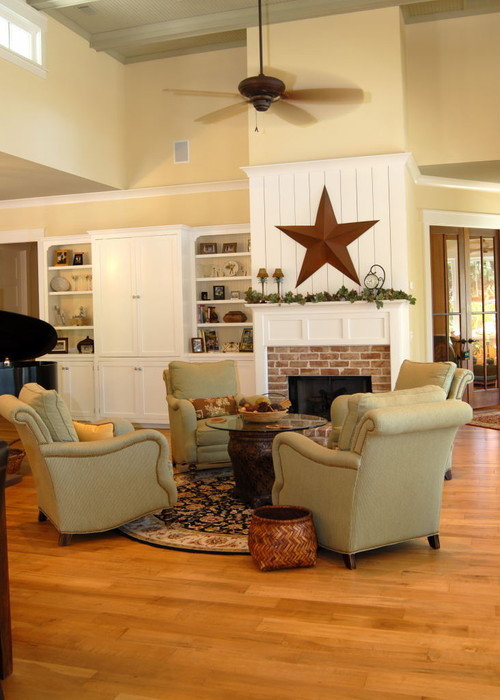
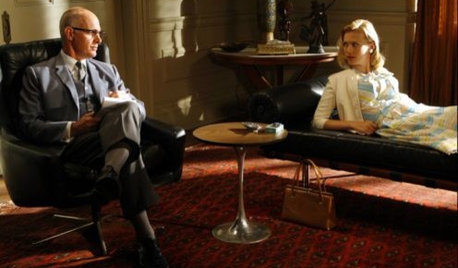


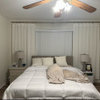

Annie Deighnaugh
TxMartiOriginal Author
Related Professionals
Caledonia Interior Designers & Decorators · East Patchogue Interior Designers & Decorators · Lake Elsinore Interior Designers & Decorators · Whitman Interior Designers & Decorators · Denver Furniture & Accessories · Des Moines Furniture & Accessories · Peachtree City Furniture & Accessories · Santa Barbara Furniture & Accessories · Walnut Creek Furniture & Accessories · Fort Carson Furniture & Accessories · Los Gatos Furniture & Accessories · Ashburn Custom Artists · University Lighting · Feasterville Trevose Window Treatments · San Jose Window TreatmentsTxMartiOriginal Author
Annie Deighnaugh
TxMartiOriginal Author
justgotabme
TxMartiOriginal Author
amykath
geokid
geokid
justgotabme
TxMartiOriginal Author
TxMartiOriginal Author
justgotabme
nosoccermom
msrose
nosoccermom
TxMartiOriginal Author
TxMartiOriginal Author
jackieblue
nosoccermom
geokid
TxMartiOriginal Author
geokid
lavender_lass
nosoccermom
TxMartiOriginal Author