PLEASE Help with furniture placement in family room
cobbyw
9 years ago
Related Stories

LIVING ROOMSA Living Room Miracle With $1,000 and a Little Help From Houzzers
Frustrated with competing focal points, Kimberlee Dray took her dilemma to the people and got her problem solved
Full Story
DECORATING GUIDESDecorate With Intention: Helping Your TV Blend In
Somewhere between hiding the tube in a cabinet and letting it rule the room are these 11 creative solutions
Full Story
DECORATING GUIDESPlease Touch: Texture Makes Rooms Spring to Life
Great design stimulates all the senses, including touch. Check out these great uses of texture, then let your fingers do the walking
Full Story
UNIVERSAL DESIGNMy Houzz: Universal Design Helps an 8-Year-Old Feel at Home
An innovative sensory room, wide doors and hallways, and other thoughtful design moves make this Canadian home work for the whole family
Full Story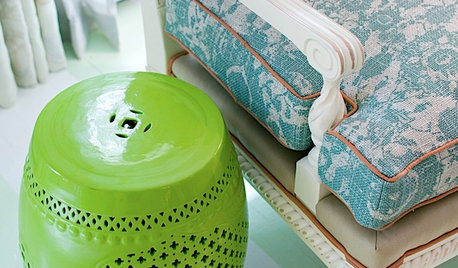
DECORATING GUIDESThe Most Helpful Furniture Piece You May Ever Own
Use it as a table, a seat, a display space, a footrest ... and indoors or out. Meet the ever-versatile Chinese garden stool
Full Story
DECLUTTERINGDownsizing Help: Choosing What Furniture to Leave Behind
What to take, what to buy, how to make your favorite furniture fit ... get some answers from a homeowner who scaled way down
Full Story
HOME OFFICESQuiet, Please! How to Cut Noise Pollution at Home
Leaf blowers, trucks or noisy neighbors driving you berserk? These sound-reduction strategies can help you hush things up
Full Story
LIVING ROOMSCurtains, Please: See Our Contest Winner's Finished Dream Living Room
Check out the gorgeously designed and furnished new space now that the paint is dry and all the pieces are in place
Full Story
BEFORE AND AFTERSMore Room, Please: 5 Spectacularly Converted Garages
Design — and the desire for more space — turns humble garages into gracious living rooms
Full Story





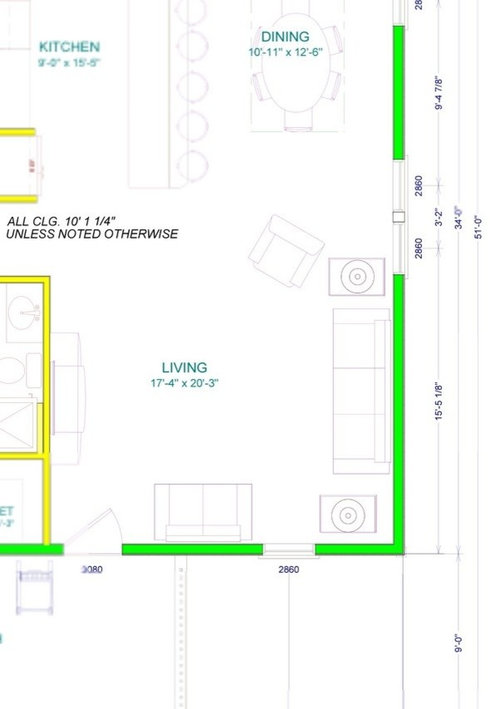

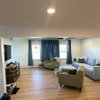
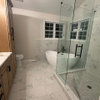

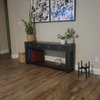
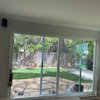
tibbrix
cobbywOriginal Author
Related Professionals
Columbia Furniture & Accessories · Dallas Furniture & Accessories · Englewood Furniture & Accessories · Kirkland Furniture & Accessories · Marietta Furniture & Accessories · Portland Furniture & Accessories · Washington Furniture & Accessories · Chaska Furniture & Accessories · Hawthorne Furniture & Accessories · Indian Creek Furniture & Accessories · Southchase Custom Artists · Palm Springs Lighting · Brenham Window Treatments · Lodi Window Treatments · Westfield Window Treatmentstibbrix
BeverlyFLADeziner
cobbywOriginal Author
amykath
amykath
amykath
cobbywOriginal Author
BeverlyFLADeziner
amykath
Annie Deighnaugh