Help me Decorate this awkward Space
ms222
11 years ago
Related Stories

ATTICS14 Tips for Decorating an Attic — Awkward Spots and All
Turn design challenges into opportunities with our decorating ideas for attics with steep slopes, dim light and more
Full Story
HOME OFFICESRoom of the Day: Home Office Makes the Most of Awkward Dimensions
Smart built-ins, natural light, strong color contrast and personal touches create a functional and stylish workspace
Full Story
ROOM OF THE DAYRoom of the Day: Great Room Solves an Awkward Interior
The walls come down in a chopped-up Eichler interior, and a family gains space and light
Full Story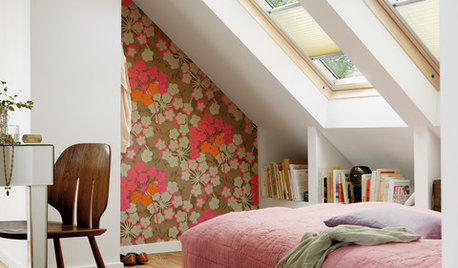
DECORATING GUIDESAsk an Expert: What to Do With an Awkward Nook
Discover how to decorate and furnish rooms with oddly shaped corners and tricky roof angles
Full Story
DECORATING GUIDESHow to Work With Awkward Windows
Use smart furniture placement and window coverings to balance that problem pane, and no one will be the wiser
Full Story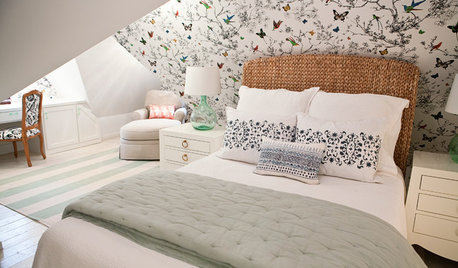
ATTICSRoom of the Day: Awkward Attic Becomes a Happy Nest
In this master bedroom, odd angles and low ceilings go from challenge to advantage
Full Story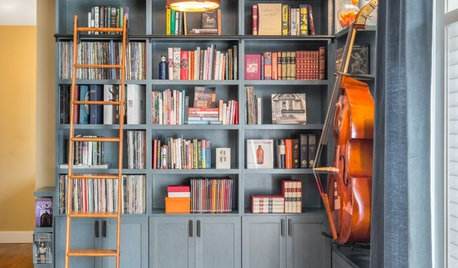
THE HARDWORKING HOMEFrom Awkward Corner to Multipurpose Lounge
The Hardworking Home: See how an empty corner becomes home to a library, an LP collection, a seating area and a beloved string bass
Full Story
DECORATING GUIDESDecorate With Intention: Helping Your TV Blend In
Somewhere between hiding the tube in a cabinet and letting it rule the room are these 11 creative solutions
Full StoryMore Discussions






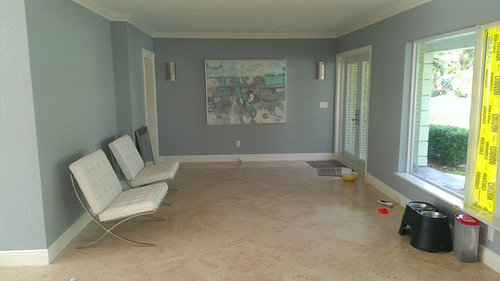



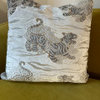


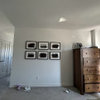

teacats
Annie Deighnaugh
Related Professionals
Belle Glade Interior Designers & Decorators · Hercules Interior Designers & Decorators · Wanaque Interior Designers & Decorators · Cartersville Furniture & Accessories · Los Angeles Furniture & Accessories · Memphis Furniture & Accessories · San Diego Furniture & Accessories · Carson City Furniture & Accessories · Gages Lake Furniture & Accessories · Hoffman Estates Furniture & Accessories · Ives Estates Furniture & Accessories · Millburn Furniture & Accessories · Sahuarita Furniture & Accessories · Palm Desert Lighting · San Jose Window Treatmentsms222Original Author
ms222Original Author
lizzie_grow
ms222Original Author
lizzie_grow
vsalzmann
luckygal
lascatx
Olychick
ms222Original Author