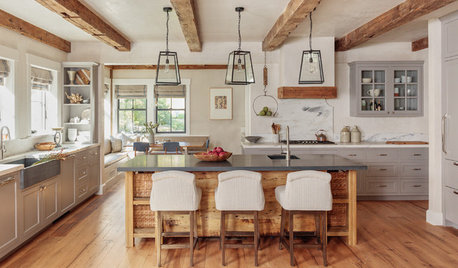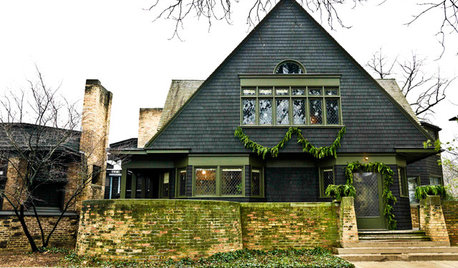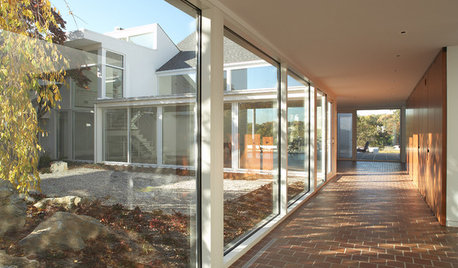Good afternoon GWer's. Thought I'd give a quick update of where we are on reno's.
I write this from my mudroom which I am in the process of reclaiming from the contractor who finished up most of the work inside this past Friday. He has 2 more outlets to rewire and then I can have my house back.
The front porch is done and the paint is curing for about 1 more week. I'm not sure when inspection is to happen.
Let me just say that I am glad that there are folks on GW that I know would back me when I think that I am being too picky about the contractor work and attention to details. I keep asking DH if I'm being unrealistic and he says that I am not. I have a certain expectation and that it should be met and if we were staying then I would point everything out. Of course right know we just want out so we are letting some tings slide.
While reclaiming my mudroom I was pi$$ed when I looked up at my rusty chandelier and noticed that when he spray painted the new conduit that he sprayed half of the chandie chain white. He will fix that.
Remember my hallway lighting post and what lights to pick? Well I thought I had it solved when I when hunting through my attic and found 2 etched globes up there. I was very happy to find free lighting and the contractor/ electrician said that he could retro-fit one of the globes. Couldn't wait to show you guys. Alas, one of the globes came crashing out of the new ceiling mount. I'm still to angry to begin looking again.
He always seems to have an idea, opinion or story about everything and I would just like some silence. Now he is very, very nice. My vestibule looks wonderful (he did wiring and covered over the half stripped anglypta?), and did a lovely job on all of refreshing all of the wood paneling in there.
My porch looks really good to someone who didn't know what it looked like before. Don't get me wrong, It looks really good - just not what I expected. Once the columns went up I looked at it the next morning (I only saw it in the dark the night before) and noticed immediately that 2 of the columns were not straight. I pointed it out to them the next day and they first didn't see it until I told them to cross the street and look. Then the 2nd guy saw right away. I got an excuse from #1 about my house. I told him the size and age of the house had nothing to do w/ it and to get out their tools and check again. I was right. This lead to them picking up that a 2nd column was not aligned properly, which of course I'd already noticed but knew that they would find out once they 'righted' the 1st one. They did.
Then he said that he was concerned that the porch railings wouldn't pass inspection w/ new code. I told him that I was more concerned w/ the fact that there was a foot gap between the porch railings and the pillars. He started some story and I left him talking while I got the original blue prints. I told him that the steps were indicated to be 8' across, not 6' like he built. I got a song and dance to which I replied that it doesn't matter what he 'thought', that He, the Boro and I, all had plans that called for an 8' step span, not 6' and that if it didn't pass inspection (again, only because I want out of Dodge) that he would have to rebuild. He told me that I could put planters in the gap and that it would be fine. I walked away because that won't happen.
This is my first time being on the receiving end of dealing w/ a contractor. I'm learning a lot. Mainly that my Dad was an awesome builder, contractor and I'm glad to have followed him around on jobs as a kid.
My FIL stopped by one day (the architect) so I discussed some of my concerns w/ him to see if they were valid. He said yes but agreed w/ me on how I was handling it to get out. I appreciated that.
So while I do not have inside pics yet, here is where we are on the front before the darker coat or grey paint went on the porch floor. Again - it's very nice, just not what I was envisioning & everyday people would stop to ask the contractors if the house was for sale (yay!) or going up for rent (which we would consider). I will be getting estimates from someone else for painting the 3rd story exterior trim white & white shutters will go on the 2nd story windows above the porch.
Before:
During:
Almost done:
I can't wait to put my massive oval shaped Christmas wreath on the front door.
DH and I planted 3 trees out front this afternoon to replace the 3 that were originally there. 1 came down before we bought the house, 1 came down during Hurricane Irene and we took the last one down last year due to disease.
Looking forward to having a beautiful exterior for the first time in 5 years!

























jan_in_wisconsin
anele_gw
Related Professionals
Boston Furniture & Accessories · Duluth Furniture & Accessories · Fort Wayne Furniture & Accessories · Hilton Head Island Furniture & Accessories · Kirkland Furniture & Accessories · Philadelphia Furniture & Accessories · Golden Glades Furniture & Accessories · La Mirada Furniture & Accessories · Jacinto City Furniture & Accessories · Lafayette Custom Artists · Pico Rivera Custom Artists · Walker Lighting · Chicago Window Treatments · Rolling Meadows Window Treatments · St. Louis Window Treatmentsspringroz
nanny2a
ttoddOriginal Author
lazy_gardens
TxMarti
ttoddOriginal Author
Tmnca
TxMarti
nanny2a