Help! Where to get started? Lots of pics
bristlingacres
16 years ago
Related Stories
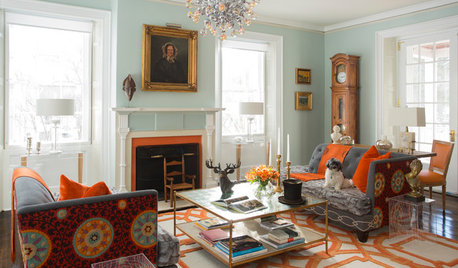
COLORWant More Color in Your Home? Here’s How to Get Started
Lose your fear of dabbling in new hues with these expert words of advice
Full Story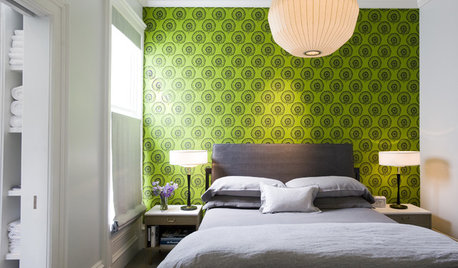
GREAT HOME PROJECTSConsidering Wallpaper? Here's How to Get Started
New project for a new year: Give your room a whole new look with the color, pattern and texture of a wall covering
Full Story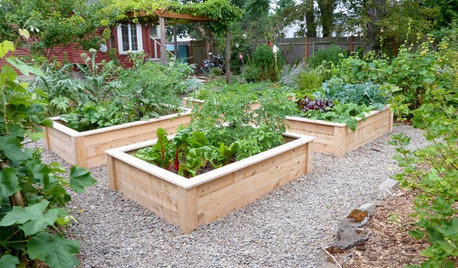
GARDENING GUIDES12 Tips to Help You Start an Edible Garden
Get on your way to growing your own vegetables with a raised bed or a few containers on the patio
Full Story
LIFEDecluttering — How to Get the Help You Need
Don't worry if you can't shed stuff and organize alone; help is at your disposal
Full Story
HOUSEKEEPINGThree More Magic Words to Help the Housekeeping Get Done
As a follow-up to "How about now?" these three words can help you check more chores off your list
Full Story
ARCHITECTURERoots of Style: Where Did Your House Get Its Look?
Explore the role of architectural fashions in current designs through 5 home styles that bridge past and present
Full Story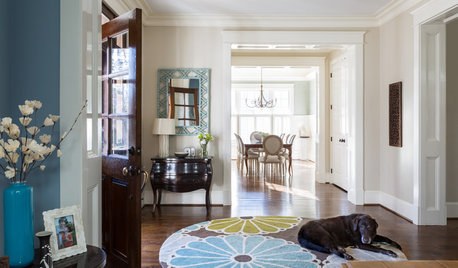
TRADITIONAL HOMESHouzz Tour: Family Gets a Fresh Start in a Happy New Home
Decorating her house from scratch spurs a big career change for this designer
Full Story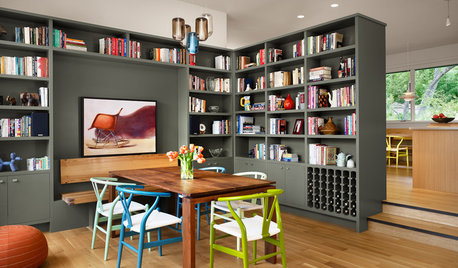
HOUZZ TOURSHouzz Tour: A Texas Home Gets a Healthy, Fresh Start
Mold eradication was just the beginning for this Austin family's home on a creek bed — toxins of all kinds now don't make it past the door
Full Story
GARDENING GUIDES6 Steps to Get a Garden Off to a Glowing Start
Grow a lush, balanced garden from an empty patch of yard or neglected landscape spot with these easy-to-follow guidelines
Full Story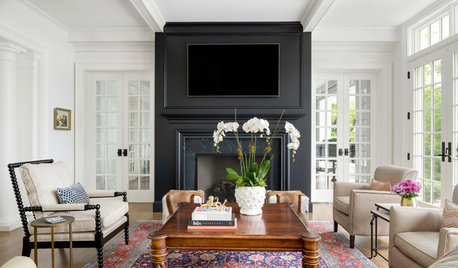
HOUSEPLANTSHow to Grow Orchids Indoors
Orchids are the exotic aristocrats of the flower world and can make themselves comfortable in almost any home
Full StoryMore Discussions








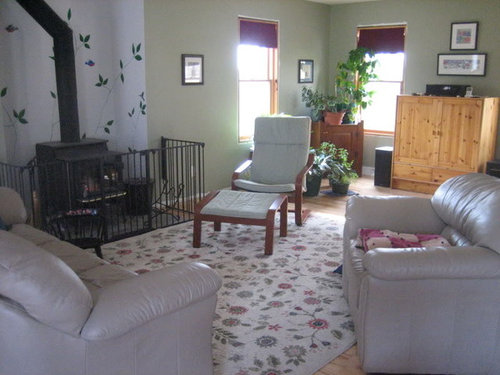

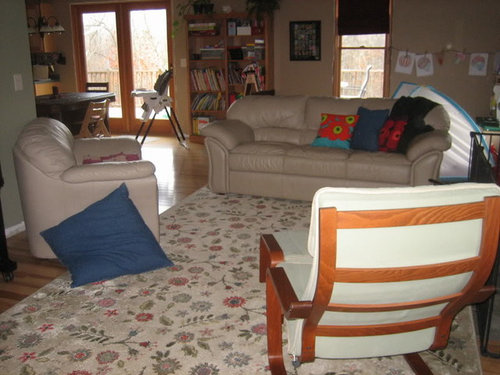




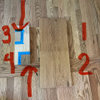

daisyadair
bristlingacresOriginal Author
Related Professionals
Des Moines Furniture & Accessories · Easton Furniture & Accessories · Fayetteville Furniture & Accessories · Peachtree City Furniture & Accessories · Roseville Furniture & Accessories · Carson City Furniture & Accessories · Portage Furniture & Accessories · Davidson Furniture & Accessories · Silver Spring Furniture & Accessories · Gainesville Custom Artists · Southchase Custom Artists · Batavia Lighting · Green Bay Lighting · East Bridgewater Window Treatments · Sun Lakes Window TreatmentsUser
lmhall2000
User
User
chicoryflower
mclarke
chicoryflower
chicoryflower
chris61
User
les917
bristlingacresOriginal Author
bristlingacresOriginal Author
User
bristlingacresOriginal Author
User
User
bristlingacresOriginal Author
bristlingacresOriginal Author
bristlingacresOriginal Author
User
bristlingacresOriginal Author
User
User
bristlingacresOriginal Author
User
User
bristlingacresOriginal Author
les917
bristlingacresOriginal Author
volleyhead