Open Floor Plan-Chair Rail and Panel Moulding
jen04
14 years ago
Featured Answer
Comments (9)
magnaverde
14 years agolast modified: 9 years agoakrnhsnc
14 years agolast modified: 9 years agoRelated Professionals
East Patchogue Interior Designers & Decorators · Lake Elsinore Interior Designers & Decorators · Sweetwater Interior Designers & Decorators · View Park-Windsor Hills Interior Designers & Decorators · Beaufort Furniture & Accessories · Indianapolis Furniture & Accessories · Memphis Furniture & Accessories · Port Chester Furniture & Accessories · Decatur Custom Artists · Orcutt Lighting · Rockland Lighting · Huntington Beach Window Treatments · Mount Sinai Window Treatments · St. Louis Window Treatments · Stoneham Window Treatmentssnickysnacker
14 years agolast modified: 9 years agormkitchen
14 years agolast modified: 9 years agoOakley
14 years agolast modified: 9 years agooceanna
14 years agolast modified: 9 years agojen04
14 years agolast modified: 9 years agojen04
14 years agolast modified: 9 years ago
Related Stories
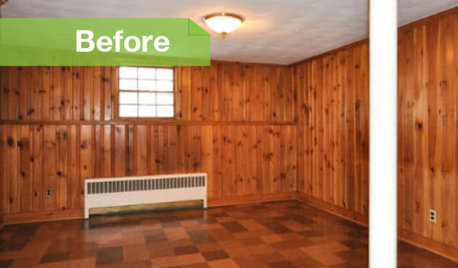
PAINTINGKnotty to Nice: Painted Wood Paneling Lightens a Room's Look
Children ran from the scary dark walls in this spare room, but white paint and new flooring put fears and style travesties to rest
Full Story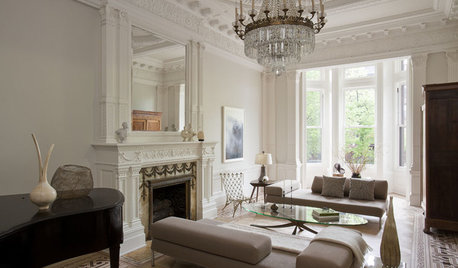
REMODELING GUIDESCrown Molding: Is It Right for Your Home?
See how to find the right trim for the height of your ceilings and style of your room
Full Story
HOMES AROUND THE WORLDRoom of the Day: Elegant Open-Plan Living in London
This living-dining-kitchen area in a period apartment is light and refined, with just a dash of boho style
Full Story
DECORATING GUIDES9 Ways to Define Spaces in an Open Floor Plan
Look to groupings, color, angles and more to keep your open plan from feeling unstructured
Full Story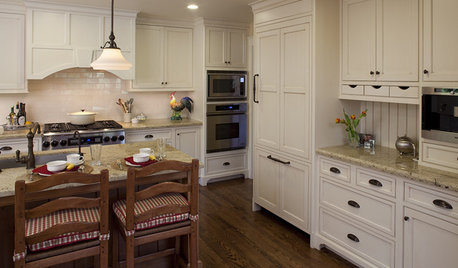
KITCHEN DESIGN9 Molding Types to Raise the Bar on Your Kitchen Cabinetry
Customize your kitchen cabinets the affordable way with crown, edge or other kinds of molding
Full Story
ARCHITECTUREOpen Plan Not Your Thing? Try ‘Broken Plan’
This modern spin on open-plan living offers greater privacy while retaining a sense of flow
Full Story
ROOM OF THE DAYRoom of the Day: Classic Meets Contemporary in an Open-Plan Space
Soft tones and timeless pieces ensure that the kitchen, dining and living areas in this new English home work harmoniously as one
Full Story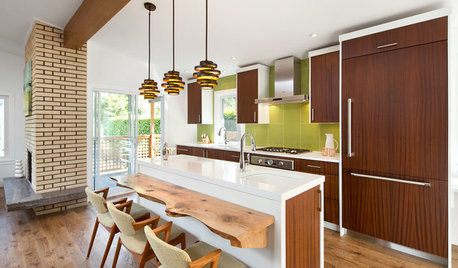
HOUZZ TOURSHouzz Tour: Dancing to the 1970s in an Updated Vancouver Home
The open floor plan and updated appliances have modern moves, but the lime green and wood paneling still do the hustle
Full Story
DECORATING GUIDES9 Planning Musts Before You Start a Makeover
Don’t buy even a single chair without measuring and mapping, and you’ll be sitting pretty when your new room is done
Full Story
REMODELING GUIDES8 Architectural Tricks to Enhance an Open-Plan Space
Make the most of your open-plan living area with the use of light, layout and zones
Full Story







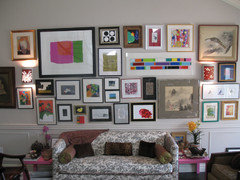
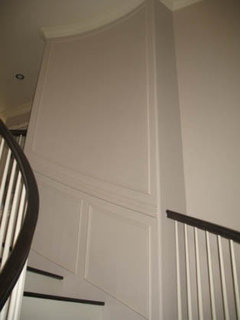
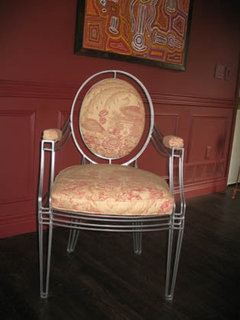
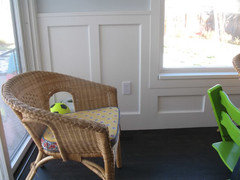



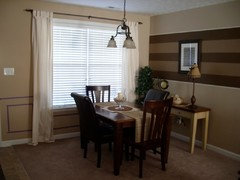


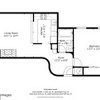
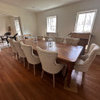
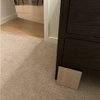
jen04Original Author