Considerations for a small screen porch
Sueb20
11 years ago
Related Stories
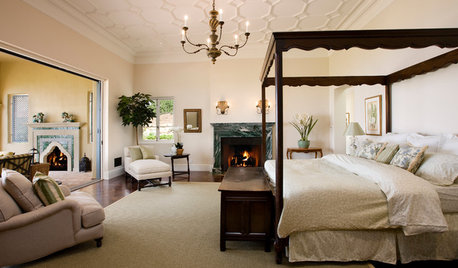
ADDITIONS10 Considerations for the Bedroom Addition of Your Dreams
Get the master bedroom you've always wanted by carefully considering views, access to the outdoors and more
Full Story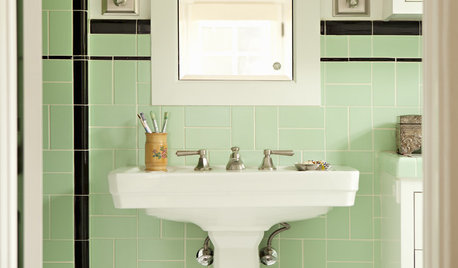
BATHROOM DESIGN9 Surprising Considerations for a Bathroom Remodel
Don't even pick up a paint chip before you take these bathroom remodel aspects into account
Full Story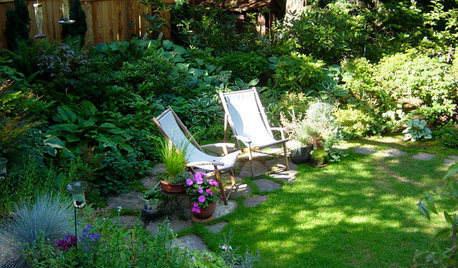
LANDSCAPE DESIGN5 Essential Considerations for a Landscape Design Project
Get your winter garden fix by planning an entirely new landscape or just an update for a single garden stretch
Full Story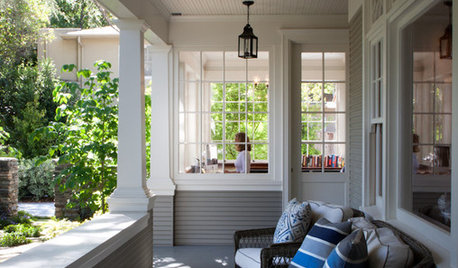
REMODELING GUIDESRenovation Detail: The Knee Wall Railing
Small in stature but big on privacy, knee wall railings add a Craftsman-style element to porches and don't block the view
Full Story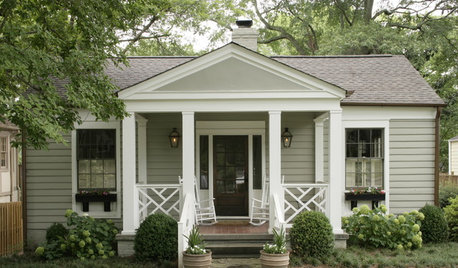
GARDENING AND LANDSCAPINGPorch Life: 11 Inspirational Small Porches
Scant porch and entry spaces don't have to mean scrimping on style, views or being neighborly
Full Story
GARDENING AND LANDSCAPINGScreen the Porch for More Living Room (Almost) All Year
Make the Most of Three Seasons With a Personal, Bug-Free Outdoor Oasis
Full Story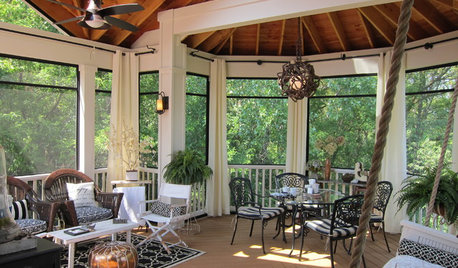
GARDENING AND LANDSCAPINGA Screened-In Porch Communes With Nature
Lush forest views provide an idyllic backdrop for a Midwestern family's board games, coffee breaks and warm-weather dinners
Full Story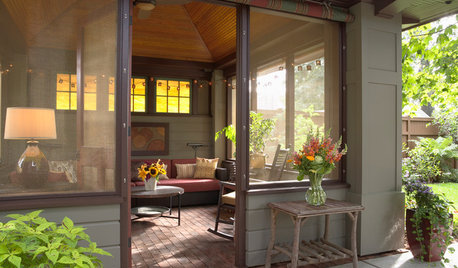
PORCH OF THE WEEKA Summer House With Prairie School Style
A free-standing screened-in pavilion provides a summer getaway in this couple’s Minnesota backyard
Full Story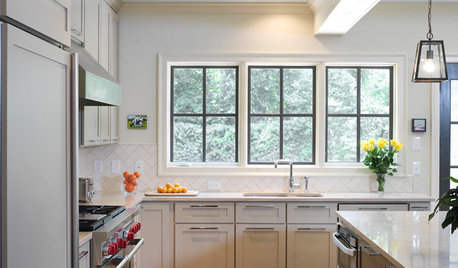
HOUZZ TOURSHouzz Tour: Ranch House Extensions Suit an Atlanta Family
A master suite addition and a new screened-in porch give a family with teenagers some breathing room
Full Story
GARDENING GUIDESGreat Garden Combo: 3 Wonderful Plants for a Deer-Resistant Screen
Protect your privacy and keep deer at bay with a planting trio that turns a problem garden area into a highlight
Full StoryMore Discussions






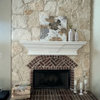

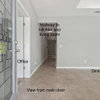
rosie
patty_cakes
Related Professionals
Fernway Interior Designers & Decorators · Augusta Furniture & Accessories · Carlsbad Furniture & Accessories · Frisco Furniture & Accessories · Peachtree City Furniture & Accessories · Shakopee Furniture & Accessories · Dumont Furniture & Accessories · Kendall Furniture & Accessories · Batavia Lighting · Modesto Lighting · Sacramento Lighting · Huntington Beach Window Treatments · La Vista Window Treatments · Shiloh Window Treatments · Sun Lakes Window Treatmentsrslmt
tinam61
dedtired
yayagal
maid_o_cliff
Sueb20Original Author
Annie Deighnaugh
cpathens
funkyart
Sueb20Original Author
funkyart
Annie Deighnaugh
Sueb20Original Author
Michelle Flaherty