Floor Plan: Does this look right?
anele_gw
9 years ago
Related Stories

INSIDE HOUZZHow Much Does a Remodel Cost, and How Long Does It Take?
The 2016 Houzz & Home survey asked 120,000 Houzzers about their renovation projects. Here’s what they said
Full Story
DECORATING GUIDESHow to Plan a Living Room Layout
Pathways too small? TV too big? With this pro arrangement advice, you can create a living room to enjoy happily ever after
Full Story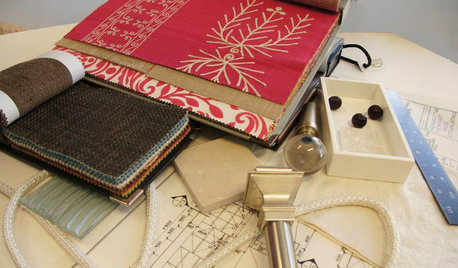
DECORATING GUIDESWorking With Pros: When a Design Plan Is Right for You
Don’t want full service but could use some direction on room layout, furnishings and colors? Look to a designer for a plan
Full Story
REMODELING GUIDESBathroom Workbook: How Much Does a Bathroom Remodel Cost?
Learn what features to expect for $3,000 to $100,000-plus, to help you plan your bathroom remodel
Full Story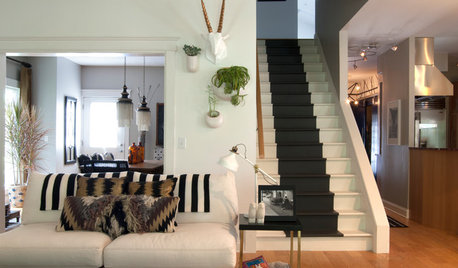
STAIRWAYSThe Upstairs-Downstairs Connection: Picking the Right Stair Treatment
Carpeting, runner or bare wood? Check out these ideas for matching your staircase floor treatment to upstairs and downstairs flooring
Full Story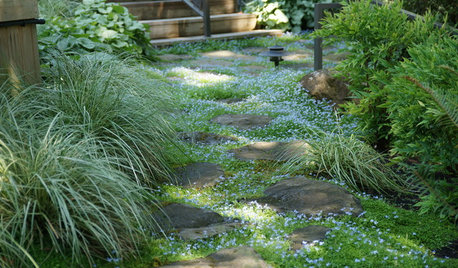
LANDSCAPE DESIGNHow to Pick the Right Floor for Your Garden Room
Crunch the facts on gravel, flagstone, brick, tile and more with our mini guide to outdoor flooring surfaces
Full Story
FLOORSIs Radiant Heating or Cooling Right for You?
Questions to ask before you go for one of these temperature systems in your floors or walls (yes, walls)
Full Story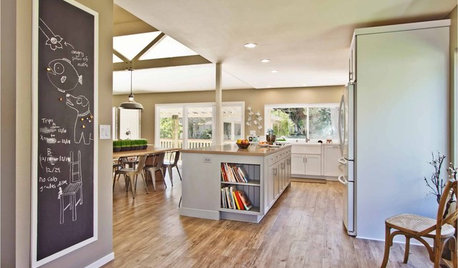
FLOORSWhat's the Right Wood Floor Installation for You?
Straight, diagonal, chevron, parquet and more. See which floor design is best for your space
Full Story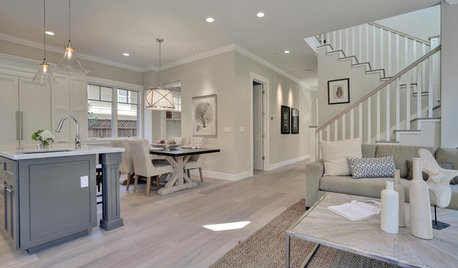
FLOORS5 Reasons Vinyl Flooring Might Be Right for You
This increasingly popular flooring material has some very real benefits
Full Story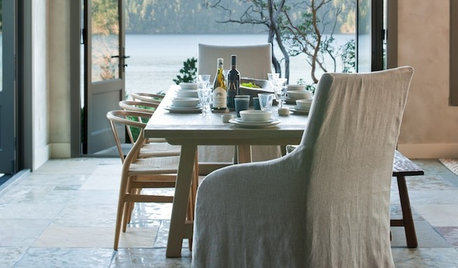
FLOORSAre Stone Floors Right for Your Home?
If you’re thinking about going with this hard-wearing material, here are important pros and cons to weigh
Full Story






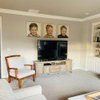



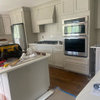
CaroleOH
emmarene9
Related Professionals
Fernway Interior Designers & Decorators · Hagerstown Interior Designers & Decorators · Linton Hall Interior Designers & Decorators · Suisun City Interior Designers & Decorators · Sweetwater Interior Designers & Decorators · Cartersville Furniture & Accessories · Memphis Furniture & Accessories · Ventura Furniture & Accessories · Glenvar Heights Furniture & Accessories · Palmetto Bay Furniture & Accessories · Carpinteria Furniture & Accessories · Bethlehem Custom Artists · Los Angeles Window Treatments · Inwood Window Treatments · Grosse Ile Window TreatmentsBeverlyFLADeziner
funkyart
neil.corrigan12
Annie Deighnaugh
deeinohio
anele_gwOriginal Author
palimpsest
mtnrdredux_gw
Mike121
lilylore
funkyart
camlan
palimpsest
BeverlyFLADeziner
joaniepoanie
anele_gwOriginal Author
mtnrdredux_gw
anele_gwOriginal Author
User
ellendi
User
BeverlyFLADeziner
jlc712
funkyart
jlc712
Olychick
anele_gwOriginal Author
springroz
Olychick
funkyart
hoovb zone 9 sunset 23
BeverlyFLADeziner
anele_gwOriginal Author