designing a MCM fireplace
edited
This post was edited by pipdog on Thu, Nov 6, 14 at 0:10
Comments (45)
maddielee
9 years agoI would paint first, grout lines and brick the same white.
Then if I didn't like it, re-face. That way you are only out the cost of paint and labor.
ML
teacats
9 years agoPaint the bricks! :) Even as a temp solution and would work out so well .....
Here is a link that might be useful: Pinterest -- possible fireplace
Related Professionals
Van Wert Interior Designers & Decorators · View Park-Windsor Hills Interior Designers & Decorators · Memphis Furniture & Accessories · Moraga Furniture & Accessories · Richfield Furniture & Accessories · Richmond Custom Artists · Ocean Springs Custom Artists · Egypt Lake-Leto Lighting · Greenville Lighting · Modesto Lighting · Creve Coeur Window Treatments · Del City Window Treatments · Gadsden Window Treatments · Riverhead Window Treatments · Sayreville Window Treatmentsteacats
9 years agoHere is another one ....
Here is a link that might be useful: Pinterest -- another possible
teacats
9 years agoHere's a pin of similar bricks -- but painted black .....
Here is a link that might be useful: Pinterest -- bricks painted black
palimpsest
9 years agoMy solutions.
A band of black slate
A band of painted-to match plywood or drywall.
A band of flooring run vertically.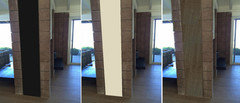
This post was edited by palimpsest on Sun, Nov 2, 14 at 15:26
cyn427 (z. 7, N. VA)
9 years agoIs the visible pipe for gas? Do you have to keep the blocks at all? It seems as though they are just stuck there and not really part of the fireplace except to serve as the side between the hearth and chimney in which case some of it it really could be removed...that empty box area...except that there is the pipe! Was the fireplace reworked at some point?
Your fireplace is very different from those in the other pictures. I might get an architect familiar with restoring MCM homes to advise on this project!
oldbat2be
9 years agoPipdog - it's such a pleasure to see these glimpses of your home. Just for the visuals; here are lighter and darker versions of one of your pictures. Is your floor tile or wood? You could use a matching wood-look tile and cover the entire fireplace (and then add contrast color).
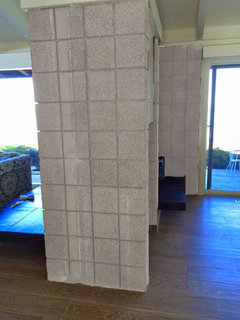
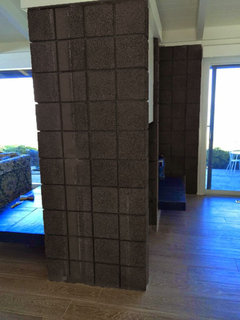
The color's off here but imagine if it matched the floor or was a lovely dark walnut:
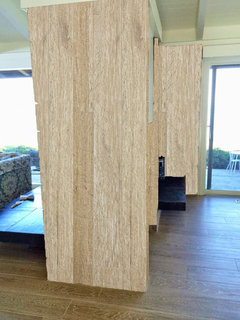
palimpsest
9 years agoI would make any material stand slightly proud of the block:
Above blue line = elevation
Below blue line = cross section.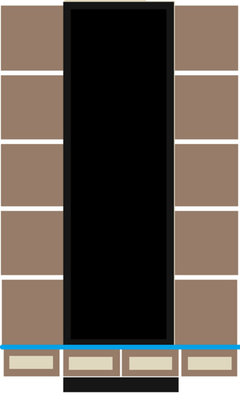
Annie Deighnaugh
9 years agoI'd paint first and the see where that leaves you...
You can always follow up with stone if you're not happy. While the stacked stone is a more modern look, I can't help but think of MCM with the long narrow brick...it's what we had in our 50s ranch and I've seen it so much in all the old flicks I watch. Ours were actually cement bricks in the natural gray. But I've also seen it painted.
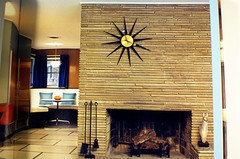
When I was looking for an example, I came across this interesting mix with the wood panel...might something like this work for you?
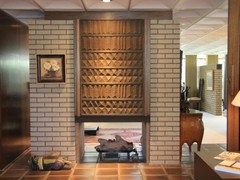
Pipdog
Original Author9 years agothanks for more ideas. I like the idea of painting first and then seeing how it feels.
annie, that long narrow brick is fantastic. Although I'd prefer it in a lighter color, that is definitely the look we like. Not sure about the wood over the fireplace -- that is a super cool carved panel piece but not sure I'd put wood right over a fireplace.
oldbat, thanks for the mockups! Our floors are tile. I love walnut and that would be beautiful on the surround, but just a few feet away from the fireplace/enclosure is a built in walnut cabinet with the TV and various walnut open shelves in our living room. I was thinking a different kind of stone to bring in some texture, but I will look at some of the wood look tile to see if any might be a good match.
pal, not really feeling that option, unfortunately. I'm not seeing how we would finish the edges of the tile/slate/sheetrock if they stand above the blocks. Plus, re-painting/re-facing is not only to hide the damage -- it's to lose the pinkish, band-aid hue that the blocks bring to the space.
Thanks for the ideas -- still lots to think about!
emmarene9
9 years agoIf you have not painted yet I think you should have a mason come over for an estimate. I think if you paint that column as it is the smooth section will become more noticeable than it is now
schicksal
9 years agoI agree with palimpsest's idea. Maybe in black slate like the before pictures had.
palimpsest
9 years agoI know you don't love my idea but the edge detail would not be that difficult, so I want to explain anyway.
With slate you could use a slab or tiles of a thickness that they would have a "self edge".
With the drywall, you can get a piece of trim that is spackled in for this application.
For wood you could trim it out with matching wood trim or with something like a Schluter edge.
For what it's worth I like the block with the color of the new floors you put in. I think they go well together and have similar tones, so I'm not sure what the objection to the color is on the block vs. the floor (?)
And, in any case removal of the block is another dilution of the original design intent, if you think about it.
hoovb zone 9 sunset 23
9 years agoI don't like the blocks either, but they are 100% authentic to the period. They give the home authenticity and are true to style and era.
In a few decades, they are exactly what people will want to see, not the 201x's era change. Just something to meditate upon.
HOWEVER, again, I totally see why you don't like them.
Perhaps a good compromise is to look back at shelter magazines of the era and find a material that was used back then that is more to your liking.
Pipdog
Original Author9 years agothanks, hoobv, emmarene, schicksal and pal. I'll admit to not loving the blocks even if they do work well with the floors. To me, the blocks are unattractive (in color, size and design), even if they are from the era. I'd prefer something softer and more textured.
Dilution of the original design doesn't bother me. Some of the original design was questionable in my opinion. The original plans show that our entry had a pond with stepping stones to reach the front door that was obviously filled in at some point (perhaps the original owner dropped their keys too many times in the water opening the front door? or a child slipped off the stepping stones and fell into the pond?) We wouldn't have removed the wall dividing the rooms, painted the ceilings, or added wood look tile which is totally not a MCM material (but we love this flooring and have no regrets) if we were hoping to not dilute the original design intent.
hoovb, I agree - it would be great to find a material that is timeless and looks like it could have come from the era and doesn't stick out as a 2014 stone.
palimpsest
9 years agoThere were several houses and a public building of this sort where I grew up designed by someone who had worked at Taliesin West under Frank Lloyd Wright.
The houses are not of Wright caliber, but they all have block or stacked stone or both and all the block is and always was (in the examples I know of) Painted. I would have no problem with it being painted, particularly if it is damaged.
I am not so sure about covering the block because the repetitive unit with the deeply raked joints seems to be such a characteristic. If you could find the right sort of stacked stone or attenuated-shape brick, those would be appropriate, but there is often something about the stone that "tells" on many new modernist houses vs. old. The other thing about block is the modesty of the materials, which was a big part of the asthetic. Modernism was supposed to be something that was "available" to the masses. Unfortunately the masses mostly rejected it when it came to housing and the modernism that supplanted the earlier stuff is incredibly expensive to do right.
I am not such a purist about this era that I think "design intent" means that like absolutely needs to be replaced with like. A lot of modernists were into ceiling tile, fluorescent tube lighting and VCT or plywood floors covered with carpet instead of hardwoods. And I am not replacing the battered hollow core doors, $9 locksets and clamshell moldings with the identical. What I am trying to do is replace them with things that the architect would have used had the budget been healthier or had the material been available. The problem with a fair amount of modernism was that the Ideas were there, but the execution was sometimes a bit weak or cheap.
palimpsest
9 years agoThe other aspect is that not all modernist ideas (or in any period/style) are good. Indoor fountains and ponds with stepping stones. pocket atriums surrounded by walls with open roofs for plants, sunken bathtubs, indoor barbecues, sunken conversation pits---these are all things that either don't work well, or can be actually dangerous.
hoovb zone 9 sunset 23
9 years agoAbsolutely. I visited what is considered the local MCM masterwork now preserved as a museum, and the sunken tub/shower looked dangerous, the flimsy aluminium-frame sliders are, you know, flimsy. The original owner lived to be 99 and I wonder how she managed with that tub.
It's always a judgement call as how to update or not update and a matter of budget, time, effort...
Here is a link that might be useful: local MCM home museum
Karenseb
9 years agoHoovb , What a fun link!
Pipdog, I rather like the block. I like your first idea of painting the block (perhaps your ceiling color, so that it recedes into the background) and then add a pop of color onto the vertical areas.Pipdog
Original Author9 years agowow, hoovb, what a cool artsy space! I'd need help getting into that tub -- can't imagine a 99 year old!
thanks for the mockups. The more I look at the mock ups, the more I realize I really don't like the blocks.
But I'm going to try painting and see how they look and I'll be back with results. Stay tuned...
Pipdog
Original Author9 years agoNo idea what tile/stone this is, but I like this look and wonder if it would work on our space.
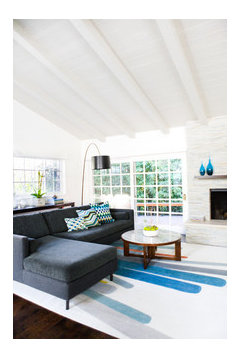
[Midcentury Living Room[(https://www.houzz.com/photos/midcentury-modern-living-room-ideas-phbr1-bp~t_718~s_2115) by Los Angeles Architects & Building Designers Erinn V Design Group
Pipdog
Original Author9 years agoOr something like this:
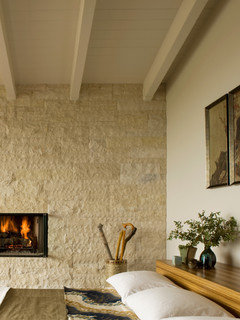
[Midcentury Bedroom[(https://www.houzz.com/photos/midcentury-modern-bedroom-ideas-phbr1-bp~t_715~s_2115) by Corona Del Mar Architects & Building Designers Laidlaw Schultz architects
BeverlyFLADeziner
9 years agoLove the combination of the different textures. I especially lover the vertical white lines on the fireplace. Maybe start with a good grey paint.
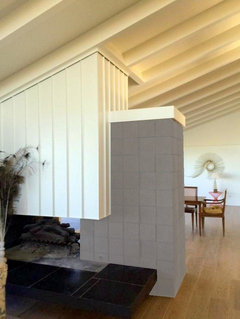
User
9 years agoSimply covering the block with tile or stone may not be an option. We wanted to recover our fireplace, just a simple, one sided deal, and it required knocking out all of the existing brick surround. The block in your fireplace is much more complexly integrated. Maybe covering the block with zinc or copper sheeting could work. If you were to do anything other than a simple quick fix like paint then it would be worth dealing with the now odd configuration.
maxmillion_gw
9 years agoI saw this photo on Houzz and thought of your fireplace. What about facing the fireplace with the same material as the hearth, i.e. slate, for continuity?
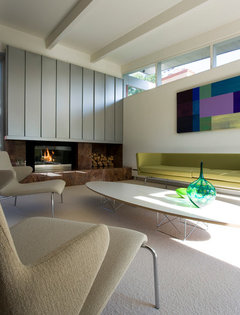
[Modern Living Room[(https://www.houzz.com/photos/modern-living-room-ideas-phbr1-bp~t_718~s_2105) by Denver Architects & Building Designers roth sheppard architects
Also, by replacing the slate floor with the wood-look tile, you've added a material. Matching the fireplace to the slate will you bring you back down one material and give you a cleaner look.
Between the stones you've posted above and painting the brick, my preference would be to paint. I can't put my finger on why, but the shapes of stone you are looking at seem like they will date to the wrong era to me.
This post was edited by maxmillion on Wed, Nov 5, 14 at 9:42
palimpsest
9 years agoIs this fireplace with its adjoining wall the only block of this sort in the entire house ?
Pipdog
Original Author9 years agomaxmillion, I like that inspiration! Not sure it would work with our space though. The block enclosure is such a strange design and I don't think we could take it to the floor. Trying to mock it up in photoshop to see though.
athomeinva, yes, we'd def need a mason to come out and tell us if we can just re-face it. I'm not sure if we can.
palimpsest
9 years agoPerhaps you need to cover it in the front entry as well then. How about something extra large format like Kerlite porcelain tiles. (bigger than 36 x96, I think).
I am not trying to be a smartass but I am having a hard time remembering what you actually found attractive about the house in the first place?
Pipdog
Original Author9 years agoSeriously? You're asking me this because I don't like the blocks and changed some of my materials, flooring, etc?
Wow.
This post was edited by pipdog on Wed, Nov 5, 14 at 14:11
palimpsest
9 years agoIn reality, you're altering an awful lot of what makes the house what it is, or was. I think you're doing it in a fairly sensitive way overall, but everything got painted, the floors have been replaced with a format that's not particularly historical, now a basic structural element is going to covered over or removed. So far you've retained the essential volumes, but I personally would not have bought a time capsule if I weren't going to *essentially restore it. You have to remember there was a lot of controversy at the time you decided to paint.
Pipdog
Original Author9 years agoPal, I had no idea you were the Mid Century Modern police!
Isn't everybody who is on this site, remodeling and renovating, "altering an awful lot of what makes the house what it is, or was"??
I could not be more happy with the decision to paint and re-floor and make the changes to the home we've made to the home thus far. It looks 100% better. This place was a dungeon when we found it with cracked slate black floors and smoke and water stained ceilings. It was a mess and marketed as a tear down and developers were bidding to put a McMansion in its place. As far as I know, you never saw it in person. So I don't see how you're qualified to speak on the "changes" we've made and the condition it was really in, other than the few photos I posted.
If others' changes don't meet up to your MCM standards, well, different strokes, different folks.
palimpsest
9 years agoI am sure whatever you decide to do it will look good, it will be tasteful and it will be sensitive to the house which is more than a lot of people would do. But I think there were a number of members whose opinions I respect have pretty much not participated in any threads about the renovation since you painted because they were dead set against it.
I'm not sensing a lot of support for covering the block except from the camp that thinks one should do whatever you love, and of course there will always be support from the camp that would give Fallingwater a cottage makeover to "update" it. Remember that in a house that is so "specific" in design such as yours that any chipping away at what makes it so specific becomes rather "non-specific" and it takes away from the essential character and turns it into something blander.
You've already said you have no problem diluting the original design intent of the house, and with some of it I agree with. But that may be also why you aren't getting a ton of positive feedback on the stone selections you've made, and that's what makes me also have trouble remembering what was compelling *for you* about this house. It may be different than what is compelling about it to most people and to most people those may be the things you are mostly changing.
I live in one of four houses of a particular design by a modernist architect. For the most part, I think what has made them compelling to buyers in the location, and outdoor space on two levels which rare. They are quirky and odd to begin with but every single thing that has been done to one of them (and it's a lot, by different owners) has made it blander and blander, and now it's just ugly.
I don't think you are going to do *that* but you may end up with the attractive woman who's had way too much plastic surgery syndrome. There is a point of diminishing returns or even negative returns.
palimpsest
9 years agoTo this " "altering an awful lot of what makes the house what it is, or was"?? "
I don't know. Perhaps yes. Sometimes it's an improvement, sometimes its not. It depends on what the house was to start and how it ends up. There are plenty of ways to remodel or redecorate and still retain the essential character of the original house.
I'm not the police, nor is anyone else who disagrees with what you are doing or who agrees with it. I've been pretty much in the middle. But nobody is arresting you or stopping you for whatever.
But this is a design forum, not the "mutual admiration and support forum", so sometimes people are going to say things that don't fully support what you are doing, and that's your option to take or leave what they say.
I felt like I asked a fairly straight forward question, because I *don't remember what it is you like, even in your response you compiled a list of what was so Wrong with it to you and everyone else apparently.
I wanted to know What It Is that you Liked so that I had a better understanding what where you are headed, whether I agree with it or not.
But clearly I don't have any idea of what this house is really like, so am happy to leave it to you, because you're right, you saw it, you live in it, you have to be the one that is happy and you know best. I won't bother you anymore.
palimpsest
9 years agoSorry, I am just going to say one more thing.
People are more than willing to ask for, take, and use free advice and even actual "designs" as long as it suits their needs. They are also more than willing to bluntly reject any advice they don't like.
But god forbid a decision they've actually made be called into question by any of the people whose free advice they are taking. Then the person giving the advice is rude, "the design police" or not really quailfied because they are not there in person.
Once you made Any decision in this project I've supported it from then on whether I agreed with it or not. Only when you asked why I wanted to know what you actually *liked* about the house and you brought up those things, did I actually say something about anything you've done. And even then I said I felt it was essentially fine, but apparently that's not good enough.
I think it makes it difficult to keep caring about how a particular project turns out. I edited this because it sounded harsher than I meant it to.
This post was edited by palimpsest on Wed, Nov 5, 14 at 16:11
Pipdog
Original Author9 years agoYou're not bothering me -- I value your input because it makes me think twice about things. We just have different design philosophies. I like to poke fun and really don't take designing or decorating my home too seriously. I see this as a fun, creative endeavor. I'm not trying to make my time capsule look like it was straight out of the 1950s. I'm making it a modern interpretation of the home that it is.
As for what I really loved about the house, the architecture was secondary. The thing that truly drew me to this home was the location and the views. They are what makes this house so special to me. I've always admired MCM style and architecture so the design/architecture was a bonus.
And for those that aren't participating in these threads or were dead set against us painting the ceiling white, I am not sure what to think about that. I know there are people that are very adamant about painting over natural wood. I am not one of those people. I could understand people being upset if we painted over beautiful natural walnut. But when we found this home, the ceilings were cheap paneling. The paneling was in such bad shape it was falling off in parts and had serious smoke and water damage. The wood restoration companies that we brought over to look all advised us to paint. I have no regrets about painting and love the light that the white paint brings. But people are entitled to their opinions. C'est la vie.
Pipdog
Original Author9 years agoI just found your question about what I liked about this house quite odd, because aren't there always things that bother you about a house, even if you LOVE the house?
Such a question somewhat implies a lack of respect or appreciation for MCM design or architecture. Or at least that's what I'm reading between the lines. If that's not your intent, then I apologize.
palimpsest
9 years ago"lack of respect or appreciation for MCM design or architecture"
This is in full force in large numbers of people in the US. A lot of people hate it, and would tear it down or remuddle it to death. Plenty of people in these forums hate it. Even a lot of people who don't hate it don't really understand it enough--I don't think they want to either and that's fine.
I can tell you don't hate MCM, but it's pretty clear you don't like a number of pretty strong design elements in your house. Location and views is a perfectly fine answer. But within this group of people there would be people that with the right location and views the integrity of the house would mean absolutely nothing.
Oaktown
9 years agoJust throwing this out there . . .
I think the staggered relief on the back of the grill area ties in nicely with the similar pattern on the wall outside your bath. For me, the pattern (if it is actually a pattern and not just poor installation) would make me want to keep the blocks.
Even if the wall were flat I probably would prefer painted block to rocks. Somehow, a stone fireplace seems more ordinary to me in a house like yours. Perhaps because I have seen a number of Eichler remodels with more "current" stone and to me they did not look quite right. I like the color posted 11/4 at 13:30. Or maybe a concrete veneer. What is your patio?
Is the area outside your bath just dirt? A gravel or other rock base and some greenery would be easy and give you something nice to look at.
Good luck!
Pipdog
Original Author9 years agoOaktown, thanks, there is a pattern on the blocks. We're going to try painting to see how it looks. The area outside the bath is currently dirt as we had some sewer line issues that we had to remedy and the plumbers had to dig up all the landscaping. We hope to plant some succulents and put some stones/pebbles there once we remodel the bathroom.
emmarene9
9 years agoIs the entire house built of blocks? You already know you need to consult a mason. I was thinking if your house walls are plastered, you could just plaster each column with the texture of the walls. You mentioned you wanted a softer look. I think they would blend in nicely that way. I also think you would spend the least on a plaster job. I really like your fireplace as you have it now.
I also respect the block as being part of the design, but I hate those type of blocks. To me they are just too similar to the block bathrooms that were built in our public parks at that time. I didn't like them then and I don't like them now.
A house in my town had one of those front door ponds. It looked good at the time.
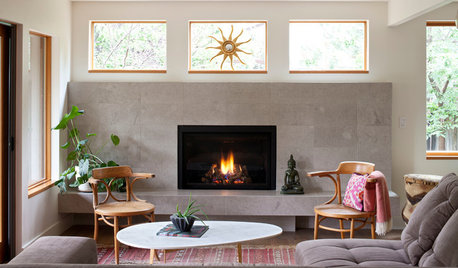
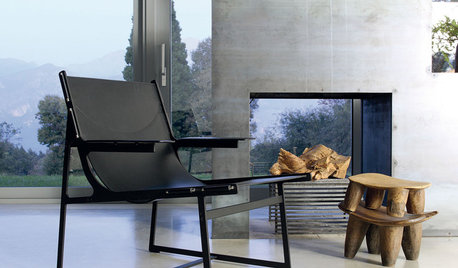
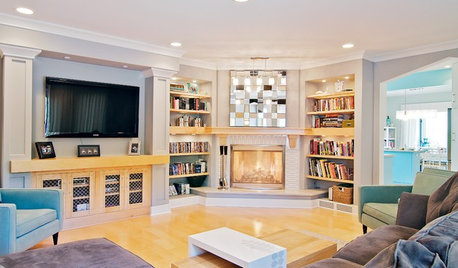
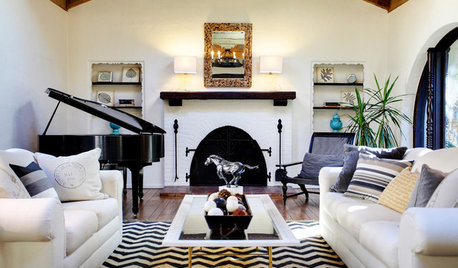
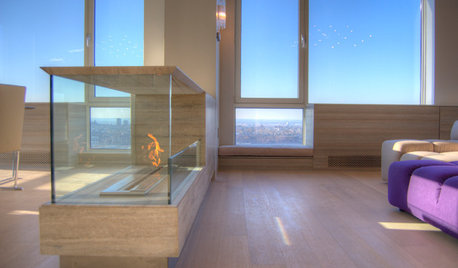
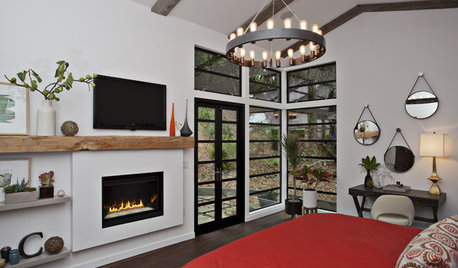
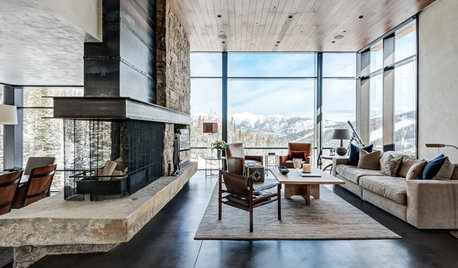

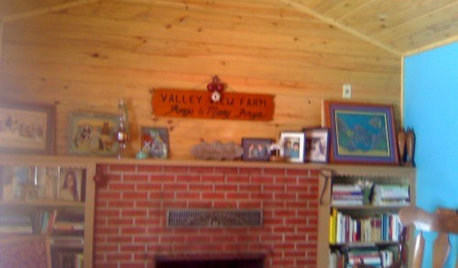
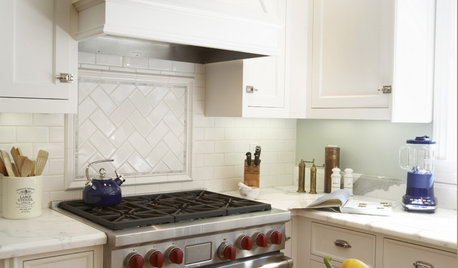






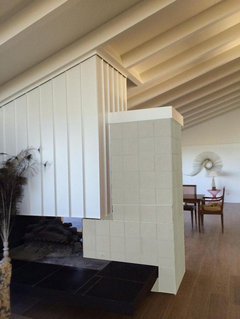
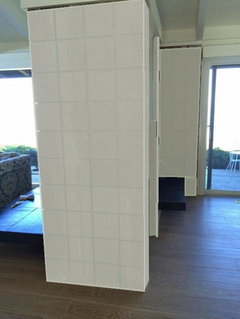
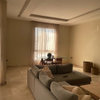
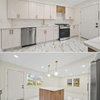

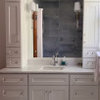
Fori