This look for less...is it possible? Any ideas?
Hi all. I am not sure if this is the right forum or not but I'm going to give it a go here as you are all so creative and resourceful. I have never been on this forum but frequent kitchens and building a home. If you can think of a better spot for my post - please let me know.
We are building - framing right now.
I have attached an inspiration picture and wondered if you all had any ideas on how to achieve a similar look without the high cost. As shown I think it's a budget buster for us. What I LIKE is the single open display space on either side with the lighted arch and the crown that wraps around. I don't need/want a lot of open shelving so this really appeals to me. I am not a designer/decorator so 1 shelf is an added bonus.
The picture is of a 20' wide room - ours is 16'6". We have 9' ceilings and I am certain this room is higher.
Any ideas? DH is saying I need a reality check but I thought I'd run it by all of the creative minds here before I have to let go of it. ;) I'd love to figure out a way to have it built in a budget friendly way. Budget being - $1-2k? Is that completely out of the realm of possibility? If you are laughing right now that's okay - I truly have no concept of cost for this type of thing. I have no idea if it's more like 10K or ?? Besides the glass doors what would be making it so costly?
I did just send off a request for quote but I'd like to be ready with any ideas to 'economize' when the time comes. I swear - everything that I really like is always way out of our reach. Ugh!
Thanks in advance for your help.
I did photoshop the stone all the way to the ceiling since that is what we are going to be doing.
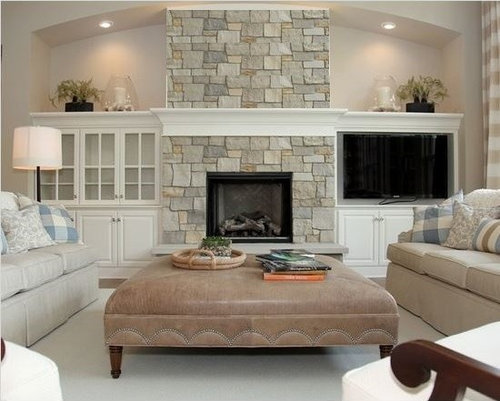
Comments (26)
maggiepie11
10 years agowe're also building, and the rough estimate from our builder is $250 per linear foot of built-ins. so having built-ins might be out of your budget, but may not be the "Crazy dreamland" number your husband was thinking.
i'd just ask your builder to do the electrical and an arch and then you can go to ikea and get cabinets/shelves to fit in your spaces. that would be a more affordable option.
Annie Deighnaugh
10 years agoThere have been a number of decorator shows where they get the custom look by buying stock cabinetry and adding trim molding to make it look built in. That is a budget saver. Especially if you get the cabinets from IKEA or a big box store.
Another expense is the curve...it's more expensive to frame and to trim as it's fussy work. If you would be happy with the top squared off rather than arched, it would probably save some money too. Frankly, I'm not keen on how they did the stone square and then left a blank above it before the molding. If it were my house, the mason would have had to trim the stone to make the curve to satisfy me.
The stonework is expensive. If you could live with the stonework down below the mantel and sheet rock above...maybe painted a different color than the surrounding walls so it still stands out from the rest of the structure...that too will save you $$.
It's a beautiful inspiration, and the closer you can get to it, the happier you'll be.
When we were building, we had all kinds of things to decide including where we would and where we wouldn't spend the extra bucks. That's something only you can decide...how much pleasure will it give you vs. the added expense.
Related Professionals
La Habra Interior Designers & Decorators · Mount Sinai Interior Designers & Decorators · Lebanon Furniture & Accessories · Oshkosh Furniture & Accessories · Santa Barbara Furniture & Accessories · Newton Furniture & Accessories · Discovery Bay Furniture & Accessories · Fair Lawn Furniture & Accessories · Mill Valley Furniture & Accessories · Decatur Custom Artists · Green Bay Lighting · Lancaster Lighting · Pasadena Lighting · University Lighting · Warwick Lightingautumn.4
Original Author10 years agoHi maggie- I am actually taking a road trip to IKEA next weekend (I have never been - nearest one is across the state). I need to check it out! I would be so thrilled to get something like it to work out. Thanks for that tip, and your house is really coming along. I cannot wait until we are as far as you. We did start 3 months after you though so all in good time I suppose.
maggiepie11
10 years agowe "started" last october, 2012! yes, we broke ground on july 31, but it sure feels like it's been a LONG process so far.
and on ikea - i would do lots of research online first to get ideas because if you want to do stock cabinetry you'll need to talk to a kitchen designer at ikea and you'll get more out of your visit if you're prepared! you could also just buy storage/media cabinets/shelves etc that might be a close fit.
good luck!!
autumn.4
Original Author10 years agoThanks Chispa - I did and I'm not very good at it!
Annie-when I look at it - it looks cozy and homey to me. That is the feeling I get. When I see the arch it feels softer. My dh says square it off due to ease and cost but I think it's loses that feel. :(
I am reading up on IKEA hacks - I have no idea how to transform one thing into another!
Does anyone know - if we find stock cabinetry is it something that can be fitted later? I am sure my framer is going to be asking this week what our intentions are with the fireplace and I'm not sure how far we can have him go and later make it work out while I am still trying to figure out what to do.
writersblock (9b/10a)
10 years agoIf you go over to ikeafans and look for posts by johnbh, he's done a lot of built-ins using ikea cabinets, like this one:
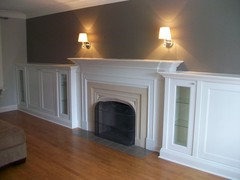
Here is a link that might be useful: built in with ramsjo cabinets
writersblock (9b/10a)
10 years agoFor your particular style, Ikea's Lidingo cabinets are closest to what's in your inspiration photo:
Gooster
10 years agoAutumn: Just make sure your openings on either sized are framed in common widths, to facilitate the use of stock cabinetry or a future remodel at the lowest possible cost.
Our Story:
We had a bunch of built-ins in our family room done. Not the lovely high ceilings, and not the flexibility of a new build. The total width was about 15 feet and 8 ft high We tried to do this with the same cabinetry as our kitchen, but due to odd shapes and sizes, plus specialty pieces (hutches and bookcases), it got super expensive really quick. Instead, we had full custom units built. These were inset cabinets with glass mullion doors, a tv mounting area, and mesh-covered speaker cubbies. It was painted on-site using a professional crew that took a week to complete the entire room. In total, the cabinetry (but not the fireplace) came in at $7K.Even less expensive than Ikea are pre-built cabinets. Yes, the quality is lower -- but typically your built-ins won't be seeing the type of wear a kitchen or bath will be seeing. A step in between would be any of the lower cost stock lines or other RTA lines. You may be able to find a stock line that have items in their catalogs like bookcases and hutches that can be used to build up what you desire.
Other things that can lower the cost: no drawers (heresy on GW), no decorative side panels (go end to end with the cabinetry), a simple stain or self paint, partial overlay or full overlay doors, and as you know, no glass doors. Pay attention to the cabinet tops and shelving; matching finishes on all this stuff can get expensive really quick.
rosie
10 years agoLooks to me as if it could all be done with standard materials by a good general handyman. And I agree that readymade cabinets could be used.
I strongly suggest you go for it. Shop for that handyman/carpenter. He or she is the key to costs. Everything else can be picked up at Home Depot, although you could special order an item or two to get just what you want.
mtnrdredux_gw
10 years agoI think you can absolutely get the look, esp since you are starting with a stone fpl already!
I would forego the curved alcoves; it is a nice fillip but not needed and indeed costly. I agree that you can repurpose cabinets and add molding to get what you want. It may be cheaper to have it done after the build, hiring someone directly w/o the GC markup
autumn.4
Original Author10 years agomtn-that is the part that is causing some time constraint trouble. WE are the GC's so no mark up but so busy with the whole build and work and kids and...that I don't really have time to figure this out but I NEED to. We are handy and pretty good at DIY but cabinets are something we've never tried. DH of course thinks he can do it but he is also busy with work and build so I'm afraid that 'later' would turn into 'never'.
So I am feeling a sense of urgency but I appreciate that you all think it can be done! That is a mini victory in and of itself.
I have looked on line at IKEA and Scherr's and Barker (which looks like they don't do boxes). What I have come away with first of all is to STAY IN STANDARD sizes (good call Rosie). Which is such a no-brainer but I was thinking in terms of the wall and not that we are in control of the framing of said wall - duh.
Our width is being dictated by the TV. It's 36 1/2" wide. If I did a 24 + and 18 that would be a 42" which would be fine. We may just frame to that and then go from there. Cautiously optimistic at this point. We'll see what the framer has to say. And I'm worried that if you frame to 42" and then it doesn't quite fit - a snare to wide, a snare to narrow? I'm not sure how that all goes. I suppose wider would be better - could use a filler. A lot of things floating around in the brain now. :)
mlweaving_Marji
10 years agoDef do your homework now, so that if you can't do it with the build, you have the appropriate size alcoves to plug in stock cabinets later. In my 100 yo house in TC I "built in" natural cherry bookcases for less than $1000 by buying Kraftmaid bookcase stock pieces, trim mouldings and spacers.
You're not limited to Ikea. The big box brands have categories of stock cab's under the heading of "office" that will give you what you want.
You can download their PDF documents listing all their stock sizes and build what you want by stacking boxes, then trimming it all out. - same concept as the Ikea.Gooster
10 years agoLike what mlweaving suggestion, you should check out other lines. To that, I would check out your local cabinet retailers. They are often more competitive than the big box stores and can be less than Ikea. Kraftmaid has some beautiful office and media pieces in their catalog -- but so do other even less expensive lines. Some of the lines like Medallion (and of course Ikea) have online planning tools as well.
As one example, you can take a 60" wide vanity piece as a base on either side of your FP (sized at 6'6"). You can use two 30x42 wide upper glass doors on one side, and a 18x42 bookcase on the other side (with the TV). Two end panels, a back panel, and a flat stock plus crown for the top and you are done. I mention the use of a vanity base as it is good depth to store media equipment below the TV and is lower than a typical kitchen base. An 30" high upper is generally too shallow.
Remember that although stock cabinets generally come in 3" width increments, double check, because specialty items like bookcases sometimes come in limited sizes.
We went through a lot of combinations with stock sizes. However, because our opening (and height) was non standard, too much customization was going to be required.
Unsolicited tip: make sure your TV opening is wide enough to cover DH's upgrade vision 10 years down the road. ;) You could even save the bookcase on that one side and keep it all open.
This post was edited by gooster on Wed, Nov 6, 13 at 17:39
autumn.4
Original Author10 years agomarji-thank you! I am so glad to read others have done similar with success.
gooster-thank you thank you! I have a lot to digest here. So did someone at a kitchen shop help you lay it out to achieve your goal or did you get a spec book and figure it all out on your own? I think if I didn't have the whole house thing going on this could be quite fun. Right now it's just another thing I have to do.
I am thinking the bottom - below the TV will be the 24" depth and then the top would be the 12" depth upper cabinet.
As for the TV tip - we aren't big on TV and this is actually a really large TV for us that we just bought. My thinking is I don't want it any larger and if he gets to that point then it might just need to be in a man cave somewhere, lol! That said I did mention to him that we would be making it impossible to go up another size with the built in's as we have planned them and he agreed that it was plenty big.
Gooster
10 years agoAutumn: You can sketch out your horizontal and vertical dimensions and show the elements you want on a piece of paper or in Powerpoint. I took my powerpoint sketch with dimensions and a rough idea of the type of drawers, doors, cubbies and shelves I wanted. I gave this to my KD and they developed a design to match my sketch using the same cabinet line I used for my kitchen. I also gave a copy to my GC to take to his usual custom shop. I also researched a design using another cabinet line available online. I ended up going custom because I had other woodwork being painted out and I wanted the trim and built-ins to look seamless. The standard cabinet line would have required a lot of full custom work. What drove the cost up was the highly custom dimensions (make it a standard size!), the type of cabinets (inset), the special doors (mesh and glass front) and a decorative side panel.
My project was a remodel and I don't have the wonderful high ceilings. The bases on mine are 24" deep and are 33" high -- a more comfortable height for tv viewing than 36" bases. Some people like the tv even lower, and the shallower vanity bases are usually 21" deep and 30" high. I have two towers on either side. BTW, I am in a relatively high cost area.
I didn't include a pic to avoid polluting your thread, but you can see the results in my reveal post. I've still got cabinet lighting and decor to finish in the room.
Here is a link that might be useful: Not the lovely high ceilings, but a wall of new built-ins
Sujafr
10 years agoIn our current home we have somewhat similar built-ins on either side of the fp (ours have no doors), but just thought I'd mention that the section that has our TV is 19" deep and could have easily been 18". Today's TV's are so much thinner, so even with the articulating wall mount behind, I think you really don't need 24", and narrower would likely blend in better with your fireplace depth if you can find cabinets that would work for you in a narrower depth. 24" conjures up visions of the deep armoires--now in disfavor.
In a previous home, we used ikea above the frig cabinets to make a window seat. It was much easier than I thought it would be. Molding can be attached to hide any gaps between the wall and cabinet unit and fireplace and cabinet--molding and caulking are your friends! Cutting the crown molding to tie in with your fireplace will likely be the biggest challenge, but there is so much available now online to guide you through.
Be sure to plan that your outlets will line up in the appropriate open areas of the back of the cabinets (if there will be any for electronic stuff), so that you don't have one in a place where the side of a cabinet would be located.
Really lovely inspiration idea. I think you'd still love the effect even without the curved arch and without the stone all the way to the ceiling, so if necessary, I'd delete those to cut costs. The stone all the way up helps to minimize the horizontal line of the mantle and cabinetry cutting across the room, so if you don't have that, you might want to paint the center section above the mantle a slightly darker tone of whatever paint color you go with. I realize this wouldn't be the first choice--just an option if you have to eliminate the stone on top because of costs. Sometimes DH's have a way of getting the stone costs to work out though. :-)
Annie Deighnaugh
10 years agoJust be sure to put enough electrical outlets back there...I told my electrician to put plenty, but he still didn't put enough so we use a power strip too. There are so many electronic things these days it's amazing, and they all need plugs.
mlweaving_Marji
10 years agoAutumn, be sure as you plan this that you take into account the depth on the elevation. Your inspiration pic has the FP forward and the cabinets receding.
I'm doing a similar wall in our new build, and I went through countless pictures researching the options. Ours too is not symmetrical, We have a wet bar on the one side with glass cabinetry above for our glassware and bookcases on the other side. I gave my inspiration pics to my KD and being the genius he is, he added a top feature to tie the two together that I'm thrilled with. Ours is also full custom. What I like about your inspiration picture tying the two sides together, as they're not mirror images, is the crown to mantel to crown, at the same height, same ogee cuts. It keeps it all of a piece.
Anyway, point is, when I went through all the pics on Houzz of FP walls, the ones that sang to me all had FP forward and built-in's recessed a bit. The ones with a flat elevation really didn't do it for me.
lots of examples I've pulled into ideabook linked, although none include a TVHere is a link that might be useful: ideabook
gmp3
10 years agoI am not sure the curved alcoves would be costly, aren't they drywall? We had something similar in our last home in the basement I think our contractor charged us a few hundred to frame the arch and drywall it. I would ask the builder to make the alcove the depth of standard cabinets, this sounds strange, but I would use wall cabinets to assemble the side cabinets because TVs no longer need to be so deep. RTA cabinets might be a good option, however you might need to do four doors, so the left side would be 2 30w x 24 tall with 2 30w x 36 tall with glass doors and the right would just be 2 30w x 24 t, a carpenter could build out bases and add a shelf above the tv and crown.
crazybusytoo
10 years agoIt's really beautiful. I've not really used much Ikea, but here are some threads from GW that I bookmarked about making bookcases look built in. Be sure and look at the Pintrest link embedded in the Billy thread.
Good luck!
What is so great about Ikea Billy Bookcases
http://ths.gardenweb.com/forums/load/decor/msg0717042924853.html?32Here is a link that might be useful: Ikea custom trim Centsatonalgirl
autumn.4
Original Author10 years agoWell the big IKEA trip is Saturday. I am going to go and just soak it all in. I will have my phone along too so I can take pics.
Had an in-depth discussion with hubby about the built in's. That was interesting. Seems that with our divide and conquer way of gcing the build some things have been lost in translation or just not communicated well in our quick catch up convo's! For now we are framing in the fireplace and figuring out the size we want the built-ins (width), taking care to go with a standard size. I am thinking 18" stock cabs would not be that pricey but I also talked to the framer and of course 'they do that kind of thing all the time' - but stopped short of talking $$. So - we are carrying on with the house framing that has to happen now - main floor is iced over in spots from rain and then freezing temps. We need it closed up! Then we will talk built ins and go from there on how we are going to get there from here!
annie-thanks for the tip on electrical outlets! Details details, always come back to bite ya!
marji-yes - I think that's it! I love the fireplace prominent and the built-in's receeded! I will check your idea book - thanks for linking it.
gmp3-thanks. I didn't think the curve was that big a deal either. I don't think the gc does either so that is a good sign. I like the way you laid that out - sounds very simple to me. ;)
crazybusy-thank you - will check that link also.
Thank you all for your help and ideas. They really cleared up a very foggy picture and I think helped dh see that NO it doesn't not need to be a $5-10,000 project just because it LOOKS like one!
I'll be sure to post back what we end up with. I hope it's with joy and not disappointment.
Gooster
10 years agoI just saw a post in Kitchens that HD has a cabinet estimator with actual product quotations. It might be a way to get a quite budgetary estimate to compare prior to your Ikea shopping trip.
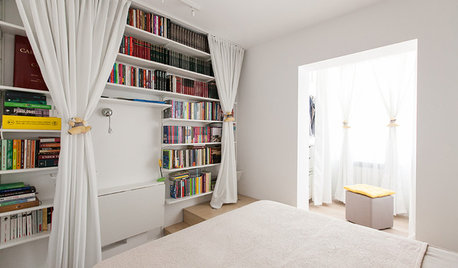
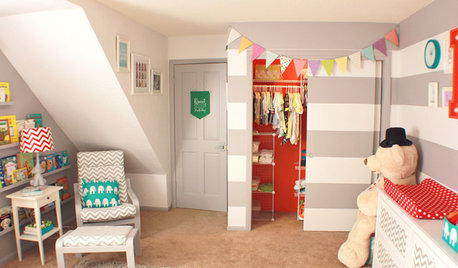
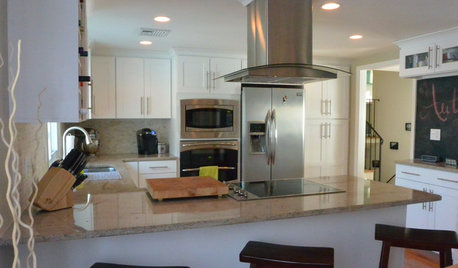
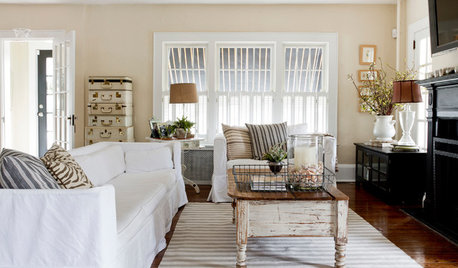
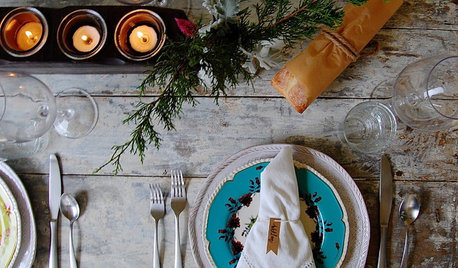
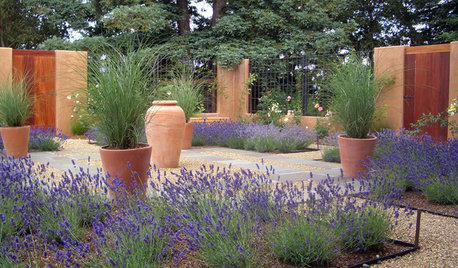
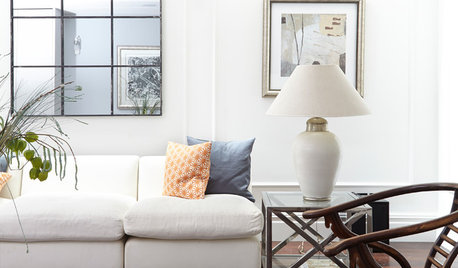
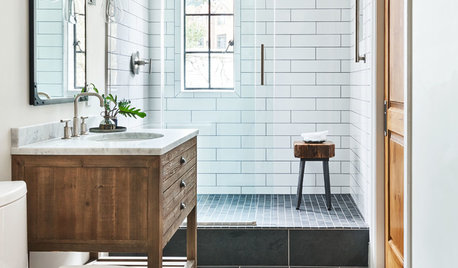
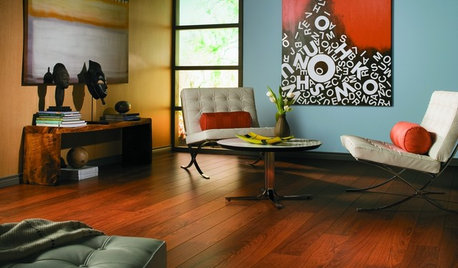







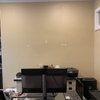
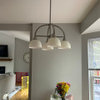
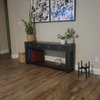
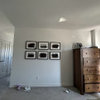
autumn.4Original Author