How to deal with the kitchen hood?
coffeebreak
16 years ago
Related Stories
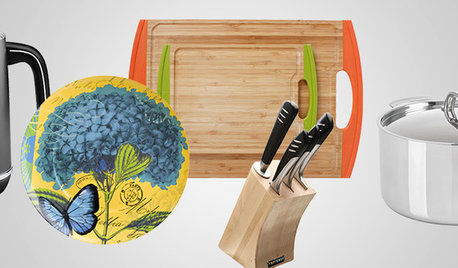
SHOP HOUZZCyber Week Kitchen Deals
Save up to 60% this week on a variety of kitchen essentials
Full Story0

KITCHEN DESIGNHow to Choose the Right Hood Fan for Your Kitchen
Keep your kitchen clean and your home's air fresh by understanding all the options for ventilating via a hood fan
Full Story
KITCHEN DESIGNWhat to Know When Choosing a Range Hood
Find out the types of kitchen range hoods available and the options for customized units
Full Story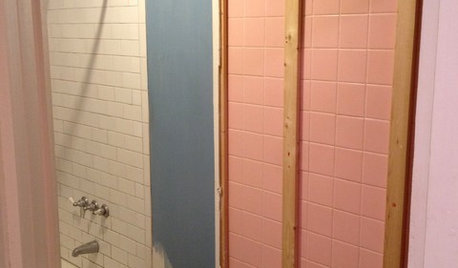
REMODELING GUIDES5 Ways DIY Remodels Get Derailed — and How to Deal
Keep your remodel on track by knowing the potential pitfalls ahead of time
Full Story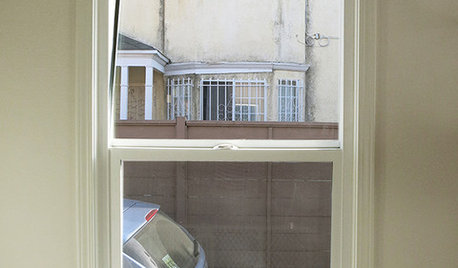
WINDOW TREATMENTS6 Ways to Deal With a Bad View Out the Window
You can come out from behind the closed curtains now. These strategies let in the light while blocking the ugly
Full Story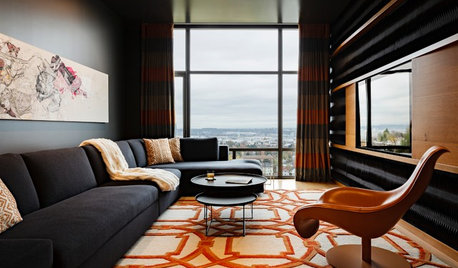
APARTMENTSHouzz Tour: Sweetening the Penthouse Deal
With a newly dramatic interior design — including a sexy lounge — this Portland home is now living up to its potential
Full Story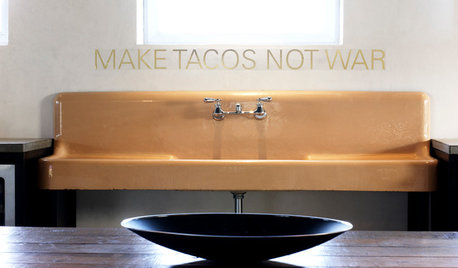
LIFEA Therapist’s Guide to Dealing With Conflict at Home
Piles of laundry and dirty dishes are a part of cohabitating. Here’s how to accept it and move forward
Full Story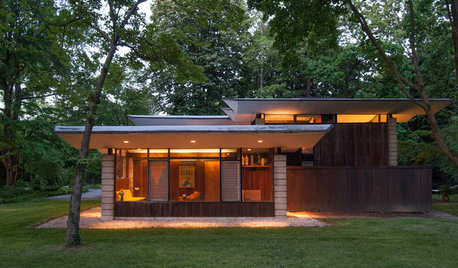
HEALTHY HOMEWhat's the Deal With Radon?
Get the facts on testing for this cancer-causing gas — and how to make your home safe if it shows up
Full Story
PETSDealing With Pet Messes: An Animal Lover's Story
Cat and dog hair, tracked-in mud, scratched floors ... see how one pet guardian learned to cope and to focus on the love
Full Story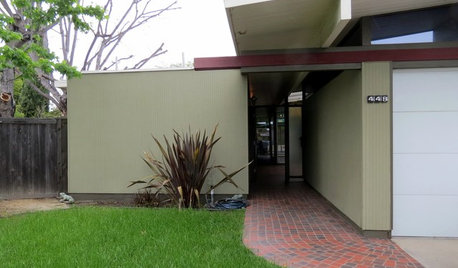
HOUZZ TOURSMy Houzz: Yard Seals the Deal for an Eichler Home
Expansive indoor-outdoor living sold a couple on this midcentury California home, now brimming with vintage finds collected over time
Full StorySponsored
Leading Interior Designers in Columbus, Ohio & Ponte Vedra, Florida
More Discussions







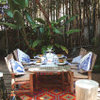



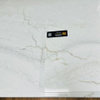
lagrant
coffeebreakOriginal Author
Related Professionals
Atlanta Furniture & Accessories · Chambersburg Furniture & Accessories · Charleston Furniture & Accessories · Dallas Furniture & Accessories · Midland Furniture & Accessories · Simpsonville Furniture & Accessories · St. Louis Furniture & Accessories · Wichita Furniture & Accessories · Farmington Furniture & Accessories · Fort Carson Furniture & Accessories · Folsom Custom Artists · Camp Springs Lighting · Centreville Lighting · West Des Moines Window Treatments · Woodridge Window Treatmentsteacats
maggiersn
holly_bc
teacats
coffeebreakOriginal Author
holly_bc
allison0704
holly_bc
allison0704
igloochic
napagirl