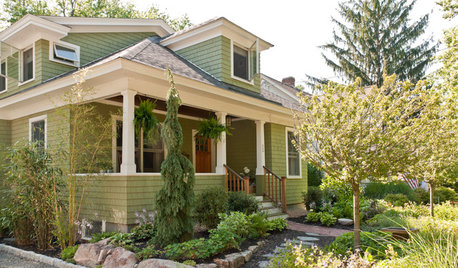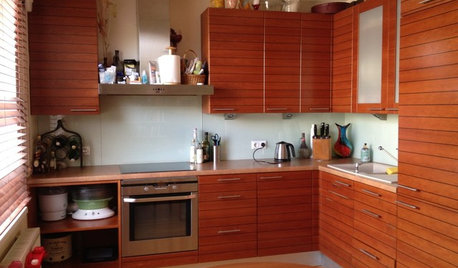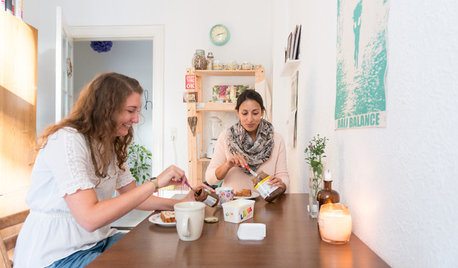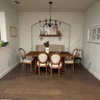Help with world's smallest entry...
AngelCowgirl
10 years ago
Related Stories

SELLING YOUR HOUSEHelp for Selling Your Home Faster — and Maybe for More
Prep your home properly before you put it on the market. Learn what tasks are worth the money and the best pros for the jobs
Full Story
REMODELING GUIDESKey Measurements for a Dream Bedroom
Learn the dimensions that will help your bed, nightstands and other furnishings fit neatly and comfortably in the space
Full Story
HOUZZ TOURSHouzz Tour: An Old-World Bungalow Earns a New Plan
With a hundred years under its belt, this New Hampshire home deserved the loving additions and modern updates made by its architect owner
Full Story
SMALL KITCHENSA World Tour of Compact Kitchens
From Austin to Zagreb, these 15 Houzzers make every square foot of their small kitchens count
Full Story
LIFEWorld of Design: 10 Ways to Live in Harmony With Housemates
Roommates in 10 countries share their stories of how they met and how they keep their home lives happy
Full Story
BATHROOM WORKBOOKStandard Fixture Dimensions and Measurements for a Primary Bath
Create a luxe bathroom that functions well with these key measurements and layout tips
Full Story

LIFEDecluttering — How to Get the Help You Need
Don't worry if you can't shed stuff and organize alone; help is at your disposal
Full Story
ORGANIZINGDo It for the Kids! A Few Routines Help a Home Run More Smoothly
Not a Naturally Organized person? These tips can help you tackle the onslaught of papers, meals, laundry — and even help you find your keys
Full Story
ARCHITECTUREHouse-Hunting Help: If You Could Pick Your Home Style ...
Love an open layout? Steer clear of Victorians. Hate stairs? Sidle up to a ranch. Whatever home you're looking for, this guide can help
Full Story












gracie01 zone5 SW of Chicago
anele_gw
Related Professionals
East Hanover Interior Designers & Decorators · Framingham Furniture & Accessories · Norwalk Furniture & Accessories · Ventura Furniture & Accessories · Newton Furniture & Accessories · Owasso Furniture & Accessories · Fountainebleau Furniture & Accessories · Golden Glades Furniture & Accessories · Rancho Santa Margarita Furniture & Accessories · Rogers Furniture & Accessories · University Lighting · Lodi Window Treatments · Ojus Window Treatments · Stony Brook Window Treatments · Woodridge Window Treatmentsteacats
erinsean
bpath
AngelCowgirlOriginal Author
Annie Deighnaugh
rosie
TxMarti
Holly- Kay
AngelCowgirlOriginal Author
yayagal
teacats
graywings123
Elraes Miller
jlj48
anele_gw