Looking for ideas for odd space in bedroom - any ideas?
Rory (Zone 6b)
10 years ago
Related Stories
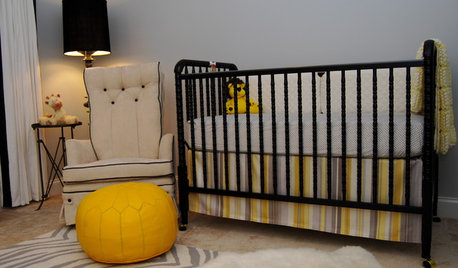
MORE ROOMSGet This Look: Colorful, Classy Nursery
Here's How to Put Together a Baby's Room Parents Will Love, Too
Full Story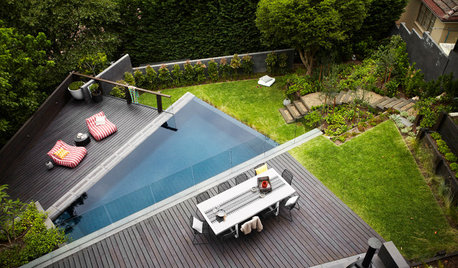
GARDENING AND LANDSCAPINGDesign Solutions for Oddly Shaped Backyards
Is your backyard narrow, sloped or boxy? Try these landscaping ideas on for size
Full Story
DIY PROJECTSMake Your Own Barn-Style Door — in Any Size You Need
Low ceilings or odd-size doorways are no problem when you fashion a barn door from exterior siding and a closet track
Full Story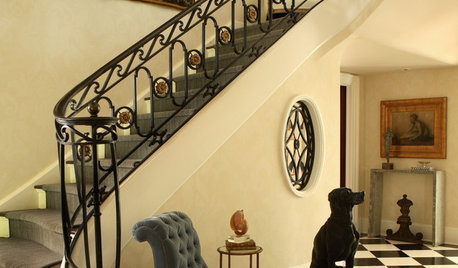
FURNITUREThe Classic Slipper Chair: A Handy Accent for Any Room
14 great ideas for using this superbly versatile armless chair around the house
Full Story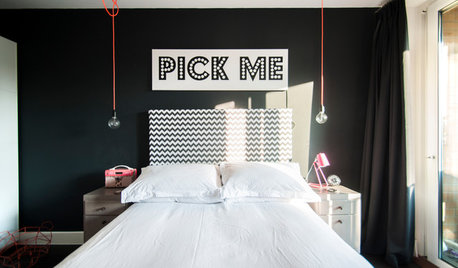
LIGHTINGChange Up Your Bedroom’s Look With Pendant Lamps
When table lamps seem snoozy or you want to save space, bedside pendant lights are a bright idea
Full Story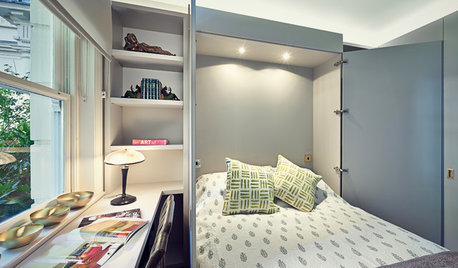
DECORATING GUIDESHow to Turn Almost Any Space Into a Guest Room
The Hardworking Home: Murphy beds, bunk compartments and more can provide sleeping quarters for visitors in rooms you use every day
Full Story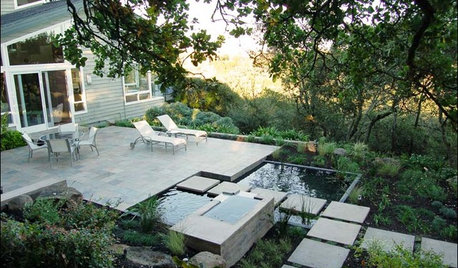
LANDSCAPE DESIGNHow to Look Good From Any Angle (the Garden Edition)
Does your garden pique interest from one vista but fall flat from another? These tips and case-study landscapes can help
Full Story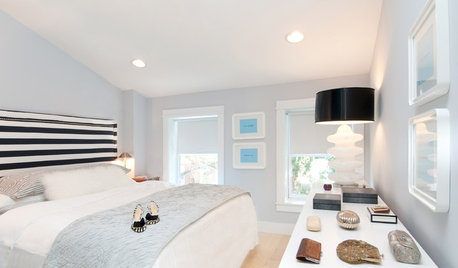
DECORATING STYLES10 Polished Looks for a Bedroom Makeover
Pretty as a posy? Naturally rough? Whatever you're craving for a new year's bedroom refresh, these styling ideas can help you get there
Full Story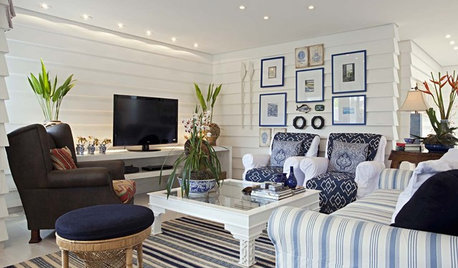
SMALL SPACESHow to Make Any Small Room Seem Bigger
Get more from a small space by fooling the eye, maximizing its use and taking advantage of space-saving furniture
Full Story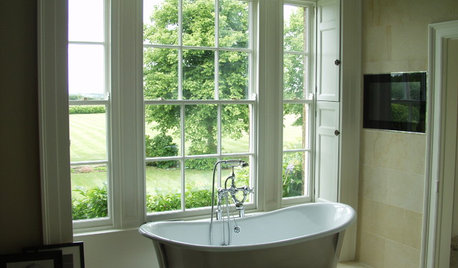
DECORATING GUIDESDecorating Around the World: British Style Charms Any Home
Whether you want country home style or the look of a luxurious loft, something British might be just your cup of tea
Full StoryMore Discussions






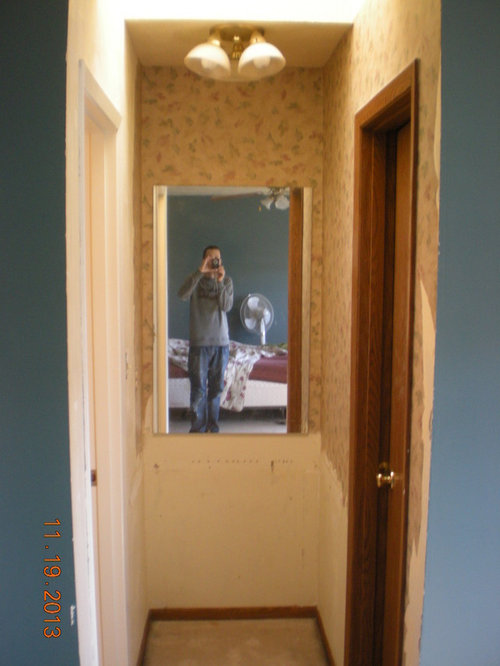


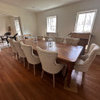

tlbb
TxMarti
Related Professionals
Gloucester City Interior Designers & Decorators · Rockland Interior Designers & Decorators · Wareham Interior Designers & Decorators · Dallas Furniture & Accessories · Rome Furniture & Accessories · Tucson Furniture & Accessories · Fargo Furniture & Accessories · New Hope Furniture & Accessories · New Bedford Custom Artists · Centreville Lighting · Englewood Lighting · Kendall Lighting · Whittier Lighting · Riverhead Window Treatments · Salt Lake City Window TreatmentsOlychick
iheartgiantschnauzer
teacats
Jules
Annie Deighnaugh
bpath
dakota01
Rory (Zone 6b)Original Author
Rory (Zone 6b)Original Author
rosie
chibimimi
juliekcmo