New Elevation
This is the what the ocean-facing elevation currently looks like.
{{!gwi}}
You may recall earlier discussions about adding french doors and an inverted deck. Below is a rendering that does that, as well as adds dormers to the fourth floor.
We are 99% sure we want to add the deck and dormers.
As to the french doors and deck, it will be a 12x8.5' space, so not tiny. Although I was originally thinking of views, my contractor pointed out that the sound of the waves, the feel of the breeze, and the added light will have as big an impact as the views; his point was that he would consider it even if it did not have a view. He also pointed out that the vast majority of the purchase price was for the oceanfront lot, and that most people do all they can, including total tear downs, to maximize what it is they paid for.
A biased voice to be sure, but I think he is right.
As for the dormers for the third floor. Currently there is a small BR on the first floor (maid's room really), 4 BR on the 2nd, and 1 br plus a large unfinished space on the third. Adding this dormer will enable us to use all of the third floor. We will also add dormers on the other side (still waiting for drawings).
So we were sent this draft elevation yesterday. I told DH it was "totally unremarkable, and something that I feel ive driven past somewhere sometime". He agreed. We kind of think that is a good thing. For it to look ... oridinary. I can't really imagine how one would change it? Two dormers instead of one large one is too busy, I think. Using the same windows I think is also appropriate; and they can't be bigger then the level below, and why make them smaller?
Any thoughts?
{{!gwi}}
Comments (52)
mtnrdredux_gw
Original Author10 years agoLOL, I don't think it was this I am thinking of

Thx Powermuffin.
To be clear, there is no question that the first elevation will be better. I think the question is, to maximize space and ocean views, is the new elevation acceptable to us.
Related Professionals
Caledonia Interior Designers & Decorators · Barstow Interior Designers & Decorators · Atlanta Furniture & Accessories · Carlisle Furniture & Accessories · Owasso Furniture & Accessories · Atlantic Beach Furniture & Accessories · Beverly Hills Furniture & Accessories · Moraga Furniture & Accessories · Mundelein Furniture & Accessories · Silver Spring Furniture & Accessories · Clive Furniture & Accessories · Red Bank Lighting · Spring Lighting · New Baltimore Window Treatments · Baytown Window TreatmentsUser
10 years agoThe upper dormer's roof being almost flat is what would bother me the most. In the pic above, the dormer is small so you still see mostly a nice pitch on the roof. But your dormer is so much larger, I think it will really take away from the lovely roof.
User
10 years agoI found a couple too but not many. They all looked like bad design to me, just cause it was done doesn't mean it is right. But we all have a dif idea of "right" or "good" design so please do not take offense!
mtnrdredux_gw
Original Author10 years agoGail, that's a good point. I think I will ask him for a head on view to get a better sense of that.
Plus, I only now noticed something --- he is changing the dormers on the 2nd floor too, it seems. I think you would have to to visually support the mass he has dropped onto the roof.
Interesting. I may just go with my deck, and put the dormers only on the back elevation (to give headroom to the new bath).
thanks, all!
mtnrdredux_gw
Original Author10 years agoAthome,
No, no no offense taken! Ever. : )
The only reason I look for examples is to see how it looks on a finished home, not because the mere existence of a particular facade justifies the design. But it can be helpful to see.
Jules
10 years agoHow much space does it add to the third floor to add the shed dormers? And to be clear, it is the third floor, right? Because initially you said fourth floor.
I don't see the French doors on the rendering leading to the second story balcony, only double hung windows. What am I missing.
To me, the stacked shed dormers make the front of the house look like a rear of the house. There's got to be a better solution.
ineffablespace
10 years agoThe deck is unobtrusive. The dormers are a bit top heavy and I would want to see other variations on this.
What about little eyebrows like HH Richardson?
Jules
10 years agoOh, nevermind about the French doors. They are so front and obvious that I overlooked them. :)
Jules
10 years agoI agree with ineffablespace. The top shed dormer is what I think is off. If you go with a shed dormer on the second floor, I think you need a different style dormer on the third floor.
iheartgiantschnauzer
10 years agoI might be in the minority, but i would go ahead with plans based on that elevation. Even if those houses always make me see a mustached smiling man with straight eyebrows, i think the benefits outweigh any negatives. ive seen similar houses along the coast for the exact reasons you listed regarding light and space. To my eye, the house would still appear to belong on the ME coast.
annzgw
10 years agoI'm glad to see you noticed the change in the roof lines around the 2nd floor dormers. From what I see, his rendering makes it appear the whole roof has been raised. I think IRL the roof will look very flat..........and I have to ask, just how often will one walk up to the 3rd floor for the view? Or was the new deck the main area to enjoy the view?
chispa
10 years agoI spent a lot of time boating on the north shore of MA and you get to see the ocean façade of the homes along the shore. In most cases, the ONLY way you really get to see the whole façade is out on a boat ... so you audience (and critics) are limited! Most of the homes were built or modified to maximize the views, and weren't necessarily masterpieces of architecture.
Mtn, you might try to look at google satellite views of waterfront homes. In a major area such as Boston, you should get pretty good photos using the bird's eye view.
mtnrdredux_gw
Original Author10 years agoAnnz,
The view will be enjoyed primarily from the existing verandah, first and foremost. As for the deck off the MBR, I can't guess how often we will use it, but I think it will dramatically improve the MBR with light, air, and the sound of the waves. Plus the room will also have french doors to a dressing/bathing room and I like the idea of two sets of french doors in the room.
As for the use of third floor, my daughters want to have their room up there. I think it makes more sense for them to be on the 2nd floor, but the third floor is so charming, i get it. There is already a 3rd fl BR, which is my son's. The 4BR on the second floor will be used as follows - 2 combined to make a master suite, and then the 2 remaining, which adjoin, will be for guests.
Juju, my only concern is, we have a dutch gable we are looking at, then a shed ... then a peaked dormer? I don't know. Maybe I will ask him to do two small sheds with smaller windows?
Yes, juju, is the third floor. I don't know how much space it adds, I think the light is more important.Thanks, IHGS. I think you get the point. I am not asking, which elevation is more pleasing? I am asking, is there an acceptable looking elevation that allows these improvements in functionality and livability.
Ineffable --- hmm, eyebrows ... a nice compromise.
As for it looking like the "back of the house". Funny, the designer calls the elevation we are discussing, the ocean facing side, the "back of the house". But to me the ocean side clearly has the front door. Moreover, our car is there because we are reinstating a circular drive there that the PO let grow in. So it will truly be the front of the house to us.
This is what we call the back of the house and they all call the front:
{{!gwi}}chispa
10 years agoJust checked, Bing is better for the bird's eye view. I just zoomed up the Manchester-by-the Sea and Gloucester coastline and your house would fit right in. Most of these ocean front homes would not win any beauty contests. They are designed for views and to withstand the new England storms and winters.
kitschykitch
10 years agoChispa makes a good point. I don't know the area well, but take a look at Sausalito or Malibu! People will do anything to get even a sliver of ocean there, let alone direct ocean front.
I don't think you can look at this house in a vacuum. I would imagine the lot is worth over seven figures. The value of the house is probably significantly less. I agree with MTN's contractor on this one.
Jules
10 years agoSo the back of the house does have the full shed dormer on the second floor with a gable in the center, which is nice because you can sort of picture which type of dormers will look good flanking the peak of that gable.
When I asked about added space, I meant headroom. It will be really nice to have the extra light and headroom on that floor. I do agree that some sort of curved dormers -- eyebrows or larger barrel dormers -- will offer a much softer look than stacked shed dormers. And they're just so cool. And coastal/nautical.
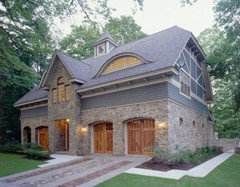
rosylady
10 years agoAs a person currently renovating an old house, I have to say the new elevation looks like a "remuddle". That's the term we renovators use in these situations.
I think your builder is biased and short sited. Most people would not consider this house a tear down. They would consider it an amazing old house that needs to be taken care of and preserved for future generations.
What you have now is something rare: a well preserved beauty. Is it not possible to simply leave it at that for the most part?
As far as maximizing views and ocean "experience", I think as much consideration should be given to maximizing the "experience" of living and being in the house itself. That house is as much as an experience as it's proximity to the ocean. It oozes charm and character. It's beautiful and atmospheric on it's own without the oceanfront aspect.
People can drive up and down the Maine coast for hundreds of miles and experience the ocean. I imagine this house itself adds as much to the uniqueness of the property as the oceanfront does.
You asked for honest opinions. This is my honest plead:)
User
10 years agoI'm with IHGS. I don't see why others don't realize this as the new elevation is not hideous in the least! My only concern would be if the third floor roof could hold the snow you most likely get in Maine, if I'm right in that is where this home is located. I can see it's not flat, but with snow one needs enough slope to allow for snow to fall off instead of sit in place.
User
10 years agoI want to like the proposed new elevation but I think it ruins the house. Can't you at least see what two separate shed dormers would look like? The single longer one both flattens the roof--- no more gambrel---and stacks on top of the existing structure in a way that looks very odd. Perhaps a completely different shape above--- like eyebrow dormers, as some have suggested, or the traditional doghouse dormers--- would at least define the space as a separate storey. Normally I am all over the "form follows function" approach, but in this case remuddled is an apt description. Surely your contractor can come up with something else?
Jules
10 years agoThe scale is way off on the top row shed dormers in this photo, but even if it weren't, they'd still seem oddly placed. To me at least.
I don't know how to add more than one photo to a post, so I'll attach a photo below of barrel dormers. I think it looks great.

Holly- Kay
10 years agoI like it just the way it is. I think the new elevation looks blah and takes away from the charming appearance of your home.
shanghaimom
10 years agoOh, I'm in love with that house.
You have an ultra-charming exterior with that big gambrel dormer. The two flat new dormers engulf and overwhelm it, to my eye. The only way of getting around this would be to enlarge the big gambrel, so that it more in line with your side elevation. Then, the expanded spaces/dormers don't have to dwarf the roofline.
I have no doubt that this was a carefully-considered plan on the part of your architect, but it still has that "slap a dormer on up there" feel.
Here is a sorta bad pic of what I mean. The third floor dormers look scaled correctly to the second because the gambrel is bigger. And even a little balcony up there!
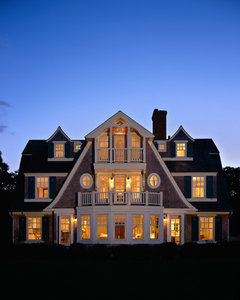
[Beach Style Exterior[(https://www.houzz.com/photos/beach-style-exterior-home-ideas-phbr1-bp~t_736~s_2110) by Chatham Architects & Designers Polhemus Savery DaSilva
rosie
10 years agoMy goodness. I like the current appearance, too, but it's important that a house work for today; and today, as when it was built for that matter, it's an ocean view vacation house. It should be very good at what it does, and 95% of what it does is inside.
BTW, as an appraiser I saw many genuinely fine homes that were teardowns. Sad, but people moving into a lot of neighborhoods want the land in a great location but not what's on it.
Mtnrdredux, I personally was wondering if your oceanside top-floor dormer would look better from outside if the windows were shorter, bringing the shed dormer line down. Dormer windows are usually shorter anyway, except in some modern tract houses, and on the screen, it bothers me a bit; however, I'd blow it off if interior utility really called for it. It would be a reason for shorter windows, though. What does your architect say?
The real spoiler would be adding that overelaborate, sometimes overheavy trim work seen in a lot of current remodelings. But you're not doing that, and the ocean is a complete explanation making sense of it, so it'll look pleasant and work great. Strolling out on that balcony is going to be a really lovely way to greet the day.
User
10 years agoAnother idea would be to enlarge the current gabrel roof to match the height of the side gabrels and then add regular dormers or maybe even the eyebrows as mentioned by a few other members. I didn't want to take the time to draw them as I spent more time than I should of on this today since last night I declared this a computer free afternoon.

This post was edited by justgotabme on Wed, Nov 6, 13 at 16:24
User
10 years agoShanghaimom you were thinking the same as me. I was drawing up my idea when you posted so I missed it. Great photo.
mtnrdredux_gw
Original Author10 years agoShanghai, Oh that's lovely! It's helpful for people to express why they don't like the elevation, eg your point about dwarfing the gambrel. I get it.
Juju, Honestly, I don't think I'd ever think twice about the dormers in photo 1, but now that we are discussing them I do see your point. The barrels are so lovely, but I don't know if that would work w a gambrel? I have asked him to try an eyebrow, like ineffable also suggested.
Holly-kay, I think, as a starting point, we have to accept that any change will probably be to the detriment of the exterior elevation aesthetics. The questions then become 1) how to minimize the damage, if you will, and 2) is the damage worth it for the enhancement of the interior.
KSWL, Thanks, I value your input. I have asked him to try to out 2 smaller dormers for this elevation.
Justgotabe -- I will ask them, to be sure. But both our GC and our pool contractor said that, this far south in Maine, and oceanfront, we don't get as much snow as youd think. Still, even if its only a few bad storms, you need the right pitch.
Rosylady, Yes, my contractor is biased. I still think he made some good points. As to whether most people would consider it a teardown ... certainly most of the 1906ish oceeanfront houses in the neighborhood have already beed torn down!
We would never tear it down, even thought it may well make economic sense to do that. I want to preserve as much as possible. Like most of life's decisions, it is a balancing act.
And, while it is rare in this setting, it is not a rare house by any stretch.
Thank you for the very kind words about the house. And you have said something I say about it too -- the grounds and house are so lovely that I would like the home if it were simply on a residential street any old place.
But, as Kitchy alluded, we paid dearly for what it is - bold oceanfront. And it would indeed maximize the experience to lay in bed on the 3rd floor and watch the ocean, versus staring at a ceiling.
Kitchy, The value of the house as opposed to the land is far less , you are right. But not to us; we looked at undeveloped lots but we really liked the history and character. We just need to find the right balance between 100% preservation and a clunky, graceless renovation.
Chispa, I will do that, thank you! And you are right, design is thrown out the window when you are trying to see the ocean, it seems. And frankly, how much time will you spend outside of the house looking up at any particular elevation, vs in the house looking out? Just the same, I don't want to be a architectural "don't" if i can avoid it, LOL
mtnrdredux_gw
Original Author10 years agoThank you for your practical input Rosie, and that little tweak. Frankly I don't care if there is a little less headroom on a third floor that we don't actually NEED to have anyway, kwim?
Justgotabeme, wow, that looks really nice. I am not sure about the relative cost, though, so I will have to ask about that. BTW, my DH and I are also talking about ways to limit OUR screentime too (we have the kids rules' down pat, but as adults we need curbs too!). As y'all can I tell, I have a problem with it! Now skeddaddle, Justgotabeme
User
10 years agoAs you can see I popped back in to see if you'd seen the drawing yet. I thought about the extra cost too, but thought a visual helps one decide if it's worth it.
Oh and I did get a little something done between my last post and this one. LOL I'm working in this room, my laundry room and the master bedroom today. I've still not found a place for everything since our son and grandson moved in. We made my storage room into the grandson's bedroom which left many things without a home. I'd rather have him in there than all that stuff so I'm reorganizing and purging.cyn427 (z. 7, N. VA)
10 years agoI am another who loves your house just the way it is, but it is your house and your decision. I have always found that the bedrooms in our family's shore houses were used only for sleeping-we all spent our time in the main rooms, on the porch, or on the decks. We would not have worried so much abour changing the interiors upstairs especially if it meant a big change in the exteriors (one was similar in age to yours and one was a mid-century modern). That said, it sounds as if you expect to spend lots of time upstairs, so perhaps the loss of that charming exterior is worth the change. Whatever you do, I imagine you will love it!
User
10 years agoWhen you start popping up dormers, you open up a can of worms. It's no longer grandfathered in to it's past code compliance. You will now be required to have 70 square feet with a finished head height of 84" in that space, plus insulate it to a much higher level than it currently is. That requires height to get that insulation in, and even with spray foam, you may not have enough legal headroom to be considered a habitable space. If that space will be a bedroom, it has it's own set of guidelines re the size of the windows for emergency escape. Older stairs are usually much steeper than are stairs that are allowed today, and if you're doing enough alteration to that top floor to remake it, you may also be required to comply with creating a longer stair to comply with that code. That would eat into the living space in the originating floor.
You need an architect. Not a contractor. Someone who is more sensitive to the historic nature of the place, and who still understands that it needs to be usable.
And, I'd have to ask what the regs are for adding an addition here as opposed to remodeling the existing space. I think you might achieve more success in getting more living space that way than spending an ungodly amount to basically do a teardown without actually doing a teardown. And....I agree that the proposed plans almost completely remove the charm of the home. Not that some other plan might not be able to be found that can preserve that charm and make the home more functional for you, but that plan isn't it.
I'd suggest contacting Renovater8 who usually hangs out on the Building a Home forum. He's a MA based architect, but I think he also holds a license in ME as well. He's done some shingle style home conversions that integrate the new and old very well. If you don't end up using him, it would be well worthwhile to pick his brain and get a recommendation.
User
10 years agoI read this earlier but did not have the technology to express what I was thinking love Shanghaimom's photo and justgotabme's idea. I tried googling for pics but my architectural terminology sucks.
mtnrdredux_gw
Original Author10 years agoThanks, CL, so does mine! I certainly couldn't get any images to help me!
Cyn, I expect that we will use it like we do our lakehouse; eg for Thxgiving, New Years and Easter. (Christmas in our primary house). So we won't just be there during the time of year you live on the veranda!
Livewireoak,
I don't really want an addition anywhere, but the attic is just begging to be finished.As far as the code issues etc, they are all questions I learned on our CT job, so I asked the GC this time and I am comfortable with the issues. It was just insulated and is up to code. I remember the egress question, because we discussed the fact that the window has to be large enough, and I remarked that you don't need a fire escape. Kind of odd if you think about it.
Here are the stairs to the third floor and some shots of the finished room and the part we want to finish.

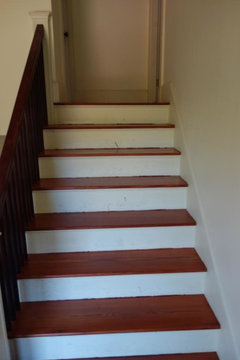
This shot is from standing in the existing bedroom, straight ahead is the door to the unfinished space:
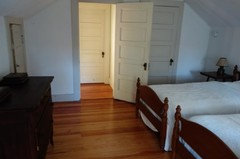
Partial view of unfinished space:

This is where the new BA will go; this is the only area that really needs a dormer; the dormer will be to the "back" of the house, ie street facing not ocean facing.

The little half moon window on the "front" elevation, facing the ocean. My daughters want a futon and big pillows here, as a sort of Moroccan reading nook. We'll see..

I know Renovator8, he's great! Now that I'm not "building" i forgot all about those guys. I will see the next iteration and then decide.
This post was edited by mtnrdredux on Wed, Nov 6, 13 at 22:47
maire_cate
10 years agoI think you wrote that the third floor is up to code. Is there a chance that your proposed renovations would require sprinklers?
Where we live the building code requires a fire suppression system in all new homes if the third floor is used as a living space. If an existing home has significant alterations to the third floor or if an attic is converted to living space the code calls for the installation of sprinklers.
It does look like a great space and I can easily see why you children want to claim it.
mtnrdredux_gw
Original Author10 years agoI don't know. I am trusting my contractor, who (this time!) is local and very well established in the area. He brought a bunch of other code items similar to those above, but not sprinklers. So we will see.
Hope springs eternal about my contractor. I just got invited to the holiday party the throws every year for all of his current and former clients. I've never heard of that before. If our last GC did that, we'd probably hammer out a class action on the cocktail napkins!
chispa
10 years agoYou confuse me when you call the ocean side the front of the house! I think most people would consider the façade that is seen from the road (the first thing people see when they drive up to your house) as the front of the house. Very few people will see the ocean façade ... mostly your friends, and they wouldn't be so rude to tell you that you "remuddled" the house! Unless they never want to be invited again. lol
Really, the plans you showed will blend right in and anyone sailing/boating by will simply see it as just another house on the shore line. It is pretty common style for the area of Boston were I did my boating ... the few "Castles", on the other hand, would get a second look. Mostly because I never saw any people on those properties and always looked for some sign of life.
mtnrdredux_gw
Original Author10 years agoI know, Chispa, the GC thinks it's confusing too.
But to me the front of the house is where the front door is?
The elevation on the street side has a standard width door that enters into the kitchen.
The elevation on the ocean side has an oversized door that enters the LR.
On the survey there is a circular drive (gravel) and no specified parking area.
Thanks for your insight about the norms for the area.
Except for my imaginary friends here, no one I know is the slightest bit interested in proper dormer sizing! That's why I love you guys!bpath
10 years agoIt might be less confusing here to identify the elevations by where they are, not by their relationship to each other. Oceanside, streetside.
I have a picture book by Robert A.M. Stern. "The House That Bob Built" is a Rizzoli publication so it may not be in your library (it's a gifty, coffee-table book). He does in fact put an eyebrow window on the top floor of his waterfront house similar to yours. Very subtle, no ornamentation on it. Love it. Think jujubean71's picture, but the top-floor dormers are more organic, flowing with the roof like little waves.
Here's a similar picture by Stern, although the one I'm thinking of has simpler muntins. See if you can find the book! Might be in children's collections.
Here is a link that might be useful: See the eyebrow windows?
User
10 years ago"Hope springs eternal about my contractor. I just got invited to the holiday party the throws every year for all of his current and former clients. I've never heard of that before."
Unheard of, I agree, so you new guy must AT LEAST be honest.
"If our last GC did that, we'd probably hammer out a class action on the cocktail napkins!"
LOL... Maybe YOU should host that party!
mtnrdredux_gw
Original Author10 years agoBpathome, thanks for the link!
I did find a handful of dormer over dormer facades.
Walker's Point
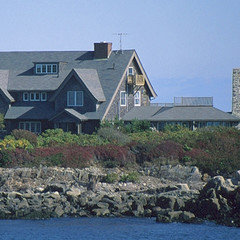
Another oceanside one:
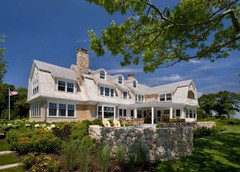
They are both much bigger homes, which I think helps to carry it off.
I'm awaiting the next round of drawings.
KSWL, LOL, right. Except my DH says they always taught him in law school "sue solvent parties". : (
rosie
10 years agoThis is what I meant about the location making sense of additional view windows. That second elevation especially, practically straining in one direction, would look very peculiar if there weren't a view out there, but one glance and you're sure there is. :)
rosie
10 years agoThis is what I meant about the location making sense of adding in more windows. That second elevation especially, practically straining in one direction, would look very peculiar if there weren't an important view out there, but one glance and you're sure there is.
User
10 years agoOh I wish we had an attic like yours mtnrdredux! Though we have a huge attic I didn't realize it soon enough or I'd have had a full stairway leading up to it adding during the planning. Instead we have a pull down ladder.
We have been added some floor up there for storage, but there's so much duct work to work around that unless we build the stairway it's unusable as living space.
Have you shared photos of your view on another thread that I missed? I'd love to see it.User
10 years agoThose pix all illustrate situations in which the uppermost dormers are smaller, discrete and/ or a different style dormer than the ones below. I think the problem in your sketch is that the stacked dormers are too similar in both hale and size.
mtnrdredux_gw
Original Author10 years agoRosie,
I did notice that when I was looking for dormer examples, they are indeed unusually popular seaside!Justgotabeme, I really like the attic space too. I have told the GC to use shiplap on the ceilings, and put it between the joists (do I have my house parts right) so that it still looks very attic-y.
I took most of my photos for reference to be able to make remote decisions about the exterior and interior. I have very few photos of the view.
Here is when you pull up to the house:
{{!gwi}}From the verandah, later in the fall: fyi that little rectangle is, oddly enough, a shuffleboard court
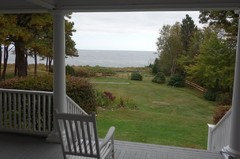
In the photo above, you see an old stone wall in the distance. We are putting in a pool there, right near where our property meets the sea, looking out over this:

{{gwi:1492526}}
{{gwi:1492524}}
KSWL, yes, the dormer definitely needs to get smaller as you go up a floor. We are still fiddling with how small and what shape...
User
10 years agoThanks for those mtn! What a beautiful setting. I'm drooling! I love the ocean, but have lived in the Midwest all my life other than a short stint in West Texas where it's dryer than it is here. I was born in a river city and the three places I've lived the longest have all been on a river or a river ran through it so I do love the water.
kitschykitch
10 years agoThe view from the pool is stunning. It's unusual to have such a pretty lawn and large trees, and yet be on the ocean. What are your landscaping plans, if any? Are you putting in a poolhouse?
kaysd
10 years agoI don't have anything to add about the dormers, but I would absolutely want a balcony off the master bedroom. It is a fabulous property.

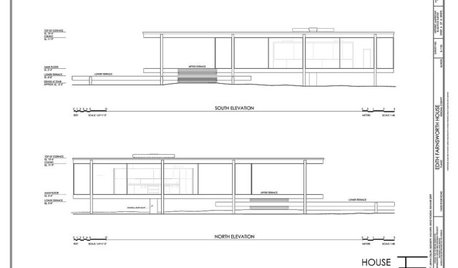
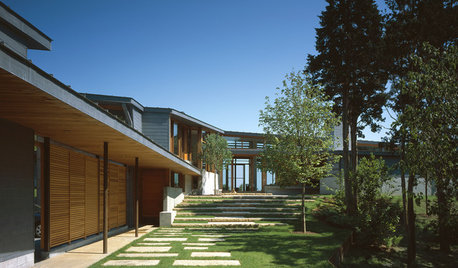

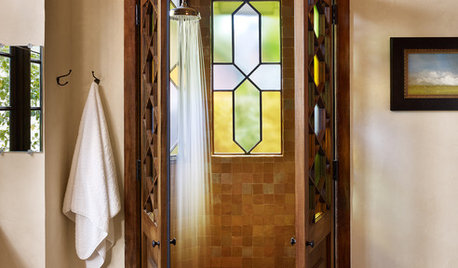
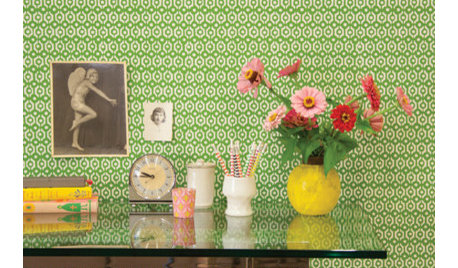
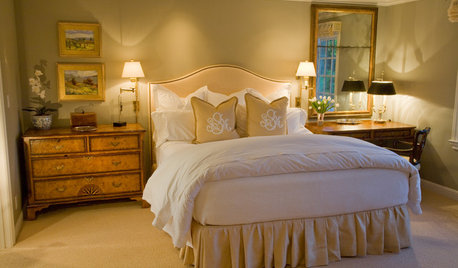
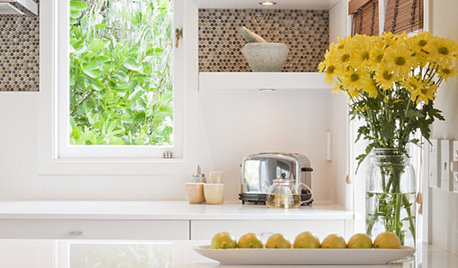












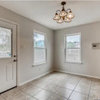


powermuffin