Fireplace wall
charley526
13 years ago
Related Stories

FIREPLACESMake Your Fireplace the Focal Point
17 Ways to Light Up Your Fireplace with Wall Treatments, Artwork, and More
Full Story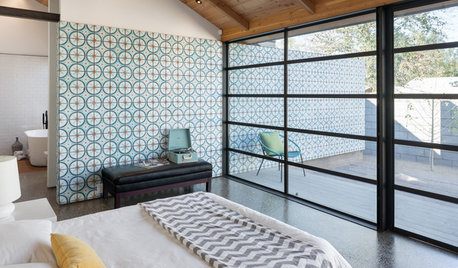
DECORATING GUIDESA Dozen Ways to Work In Patterned Tile
Use colorful and eclectic tile motifs to add interest to flooring, walls and fireplaces
Full Story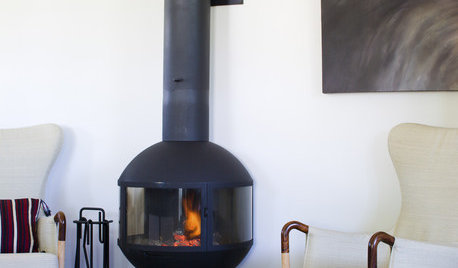
LIVING ROOMS8 Stunning Suspended Fireplaces in Every Shape
Throw your interior design a curve or stick with more traditional lines — these hanging and wall-mounted fireplaces are all in good form
Full Story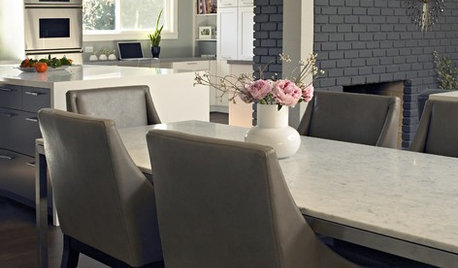
BRICKHow to Paint Brick Like a Pro
Got a bland or beat-up brick wall? Treat it to a fresh face with paint in any color you choose
Full Story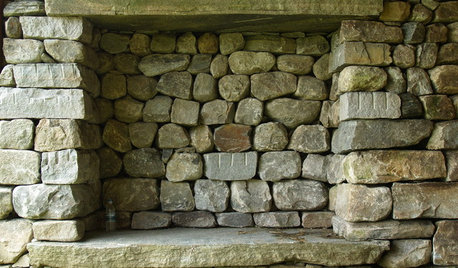
DESIGN DICTIONARYStacked Stone
Using stacked stone for walls, fireplaces and more requires a patient approach to placement
Full Story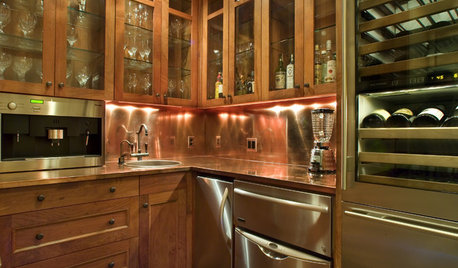
METALCopper, the Dynamic Topper
Time changes copper’s appearance on walls, fireplaces and more, but your love of its look may spring eternal
Full Story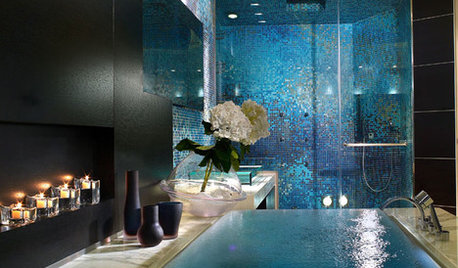
BATHROOM DESIGNThese Baths are Bananas
Yes, a Bathtub CAN Have Its Own Incredible View, Accent Wall, Fireplace and Chandelier
Full Story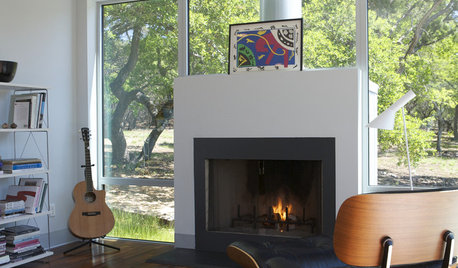
REMODELING GUIDESModern Metal Fireplaces Open World of Possibilities
Allowing way more natural light than traditional fireplaces, and with some not even needing a vent, metal fireplaces are a major improvement
Full Story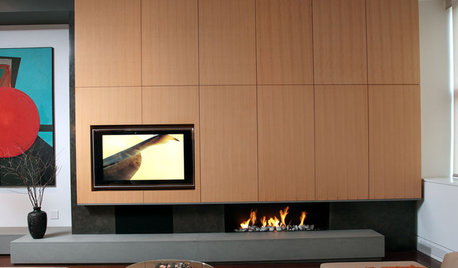
MOST POPULAR7 Ways to Rock a TV and Fireplace Combo
Win the battle of the dueling focal points with a thoughtful fireplace arrangement that puts attention right where you want it
Full Story





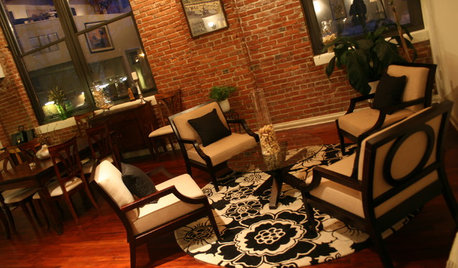

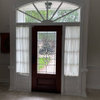

Sujafr
jey_l
Related Professionals
Fayetteville Furniture & Accessories · Norwalk Furniture & Accessories · San Diego Furniture & Accessories · San Francisco Furniture & Accessories · Golden Glades Furniture & Accessories · Hoboken Furniture & Accessories · Vail Furniture & Accessories · New Bedford Custom Artists · Jefferson Valley-Yorktown Lighting · Venice Lighting · Fuquay Varina Lighting · Creve Coeur Window Treatments · Rochester Hills Window Treatments · San Jose Window Treatments · Brownsville Window Treatmentsjlj48
beekeeperswife
charley526Original Author
gwbr54
charley526Original Author
jey_l
charley526Original Author
jey_l
jey_l
Sujafr
charley526Original Author
milomickey
charley526Original Author
jey_l
charley526Original Author
redecor8
jey_l
jey_l
charley526Original Author
jey_l
charley526Original Author
jey_l
jey_l
charley526Original Author
charley526Original Author
jey_l