I have been thinking a bit about the following issue.
(Skip the backstory if you want)
The house in question is a small, 50 year old, architecturally significant, house. It is not significant because it is any great masterpiece, but because of its role in a particular period of urban redevelopment. It is one of a series of four houses built as part of a larger, mostly unbuilt project. The project was designed (and partially realized) as a response to the IM Pei development in Society Hill. They were meant for a more adventurous, less-income, demographic than those houses. So, the design is overall very good, but the parameters of the project limited size and execution (inexpensive materials). These houses have been documented and studied as thesis projects and are archived in a few urban development surveys.
________
The house is small, 50 years old, with no possibility of expansion in any direction.
The original format was a full bath in a roughly 7 x 6 space with an adjacent powder room and linen closet in a roughly 3 x 7 space. The full bath takes a 3 x 6 rectangular bite out of one large bedroom, and in the original format, the second bedroom was a perfect rectangle.
In 2007 the full bath was fully remodeled in the same footprint and on the cheap. In 2011, the powder room was turned into a 3/4 bath by eliminating the linen closet and taking a 30" by 7 bite out of the second bedroom.
The 3/4 bath was designed by Salvador Dali and executed by the Monroe Brothers from Green Acres. I saw the house in both permutations.
Both baths must be completely gutted.
Original permutation:
The problems with this bath are mostly access: 24" door, probably 22" clear access, and it takes a weird bite out of one bedroom and puts the access panel front and center.
The Dali-bathroom did this: it eliminated the linen closet, and...
It put a strange cobbled bumpout in the second bedroom. Yes the door is that crooked, and yes, the inside of door frame and the outside of the doorframe do not match up at all.
So, the original plan was to move the wall between the two bathrooms about a foot, to get a better entry into the full bath, and to re-shrink the 3/4 bath and make it a wetroom with a toilet and shower. The full bath would retain the toilet and tub in original positions.
It still leaves a big rectangular bite out of one bedroom that is not needed space wise but it bothers me esthetically.
Here is what I have realized: If I move the full bath over about Three feet instead of just shifting the one wall, I could have the rectangular bite in the bedroom be behind the entry doorswing, which does not bother me.
The 3/4 bath could rotate ninety degrees and actually become a bit larger. The old site could get a closet, and the same rectangular bite would be contained behind entry door swing in that bedroom.
The issue is that it moves one toilet about 30" and the other about a foot, and all the other plumbing as well.
In the original idea, one bathrooms plumbing stays put and the others' toilet moves about a foot.
So, would you just move it all and get an overall better end point, keep one essentially intact which would still be pretty good, and move only the other 3/4 bath in it's entirety? The plumbing costs would be essentially double.
Either plan involves putting an entirely new 3/4 bath and moving the kitchen appliances into the basement because of the loss of both bathrooms and major disruption to the kitchen one floor below these two baths.
Budget is limited overall, but is such that I could probably do either, it would just take something away from somewhere else. However, there is also cost-benefit analysis. I am acquainted with someone who is in the "money-no-object" category who spent roughly $800,000 to add three feet to the back of their house. $200,000 odd for the three feet and $600,000 (cash, in full) for a house to move into while the other house was renovated. For three feet and that much money, I would have bought a different house, or come up with a plan that didn't need three feet.





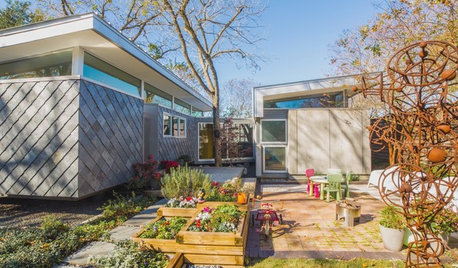
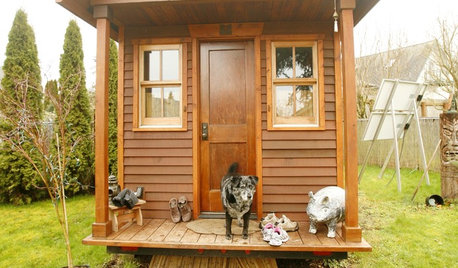

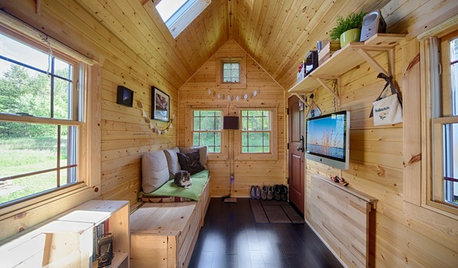
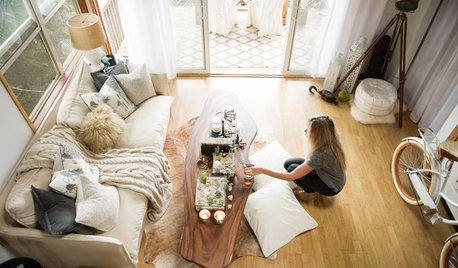






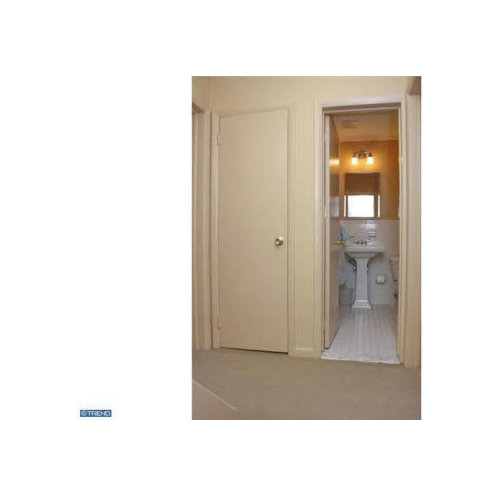
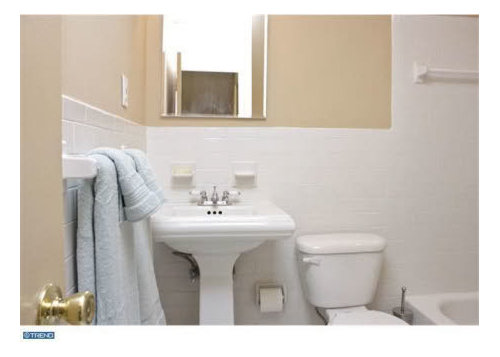
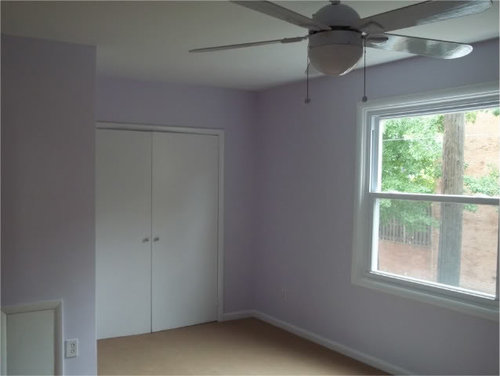

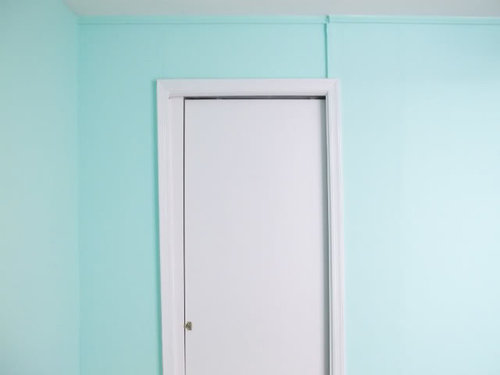





mtnrdredux_gw
cearbhaill (zone 6b Eastern Kentucky)
Related Professionals
Crestview Interior Designers & Decorators · Linton Hall Interior Designers & Decorators · Liberty Township Interior Designers & Decorators · Miami Furniture & Accessories · Savannah Furniture & Accessories · San Elizario Furniture & Accessories · Eureka Furniture & Accessories · Richfield Furniture & Accessories · Pico Rivera Custom Artists · Batavia Lighting · Green Bay Lighting · Creve Coeur Window Treatments · Oak Park Window Treatments · Rancho Santa Margarita Window Treatments · Sayreville Window TreatmentsEngineerChic
jakabedy
palimpsestOriginal Author
palimpsestOriginal Author
gmp3
annzgw
Oakley
Jamie
palimpsestOriginal Author
mtnrdredux_gw
palimpsestOriginal Author
gmp3
palimpsestOriginal Author
EngineerChic
palimpsestOriginal Author
jakabedy
chucksmom
cyn427 (z. 7, N. VA)
palimpsestOriginal Author
rosie
palimpsestOriginal Author
blfenton
palimpsestOriginal Author
KevinMP
palimpsestOriginal Author