Demtil molding on exterior?
livingreen2013
11 years ago
Related Stories
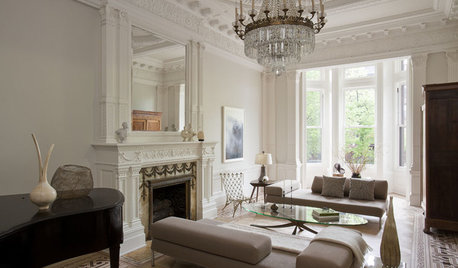
REMODELING GUIDESCrown Molding: Is It Right for Your Home?
See how to find the right trim for the height of your ceilings and style of your room
Full Story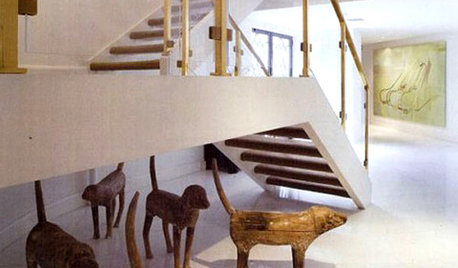
ARTExpert Talk: Sculpture Helps Rooms Break the Mold
Pro designers explain how sculpture can bring interiors to a higher level of design
Full Story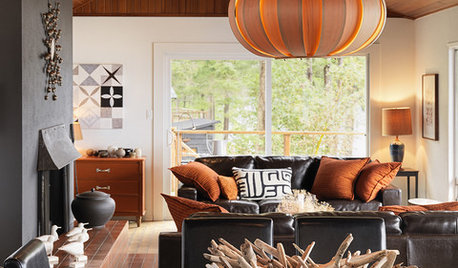
HOUZZ TOURSHouzz Tour: Creative Design Moves Rescue an Island Cottage
Facing down mold and nicotine, two industrious Canadian designers transform an uninhabitable wreck into an artful getaway
Full Story
REMODELING GUIDESHow to Size Interior Trim for a Finished Look
There's an art to striking an appealing balance of sizes for baseboards, crown moldings and other millwork. An architect shares his secrets
Full Story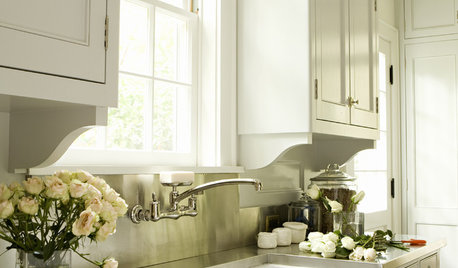
DECORATING GUIDESArchitectural Details Make All the Difference
Are you missing an opportunity to enhance your home with brackets, cabinet feet and moldings?
Full Story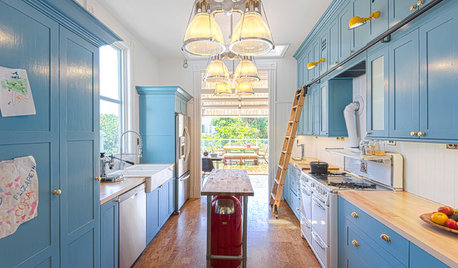
KITCHEN DESIGNKitchen of the Week: Pushing Boundaries in a San Francisco Victorian
If the roll-up garage door doesn’t clue you in, the blue cabinets and oversize molding will: This kitchen is no ordinary Victorian galley
Full Story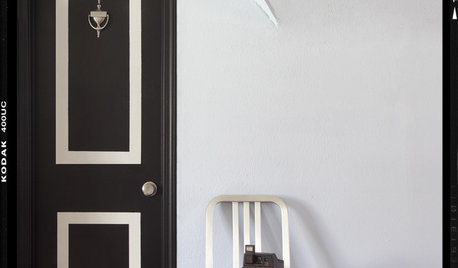
DOORSHow to Jazz Up a Solid-Front Door
Remake a door with new paint, molding, wallpaper, hardware and more
Full Story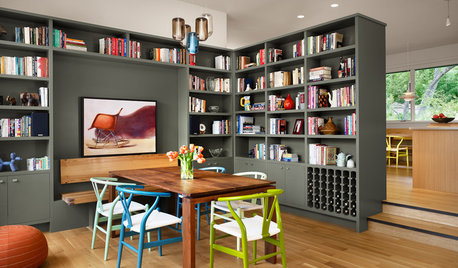
HOUZZ TOURSHouzz Tour: A Texas Home Gets a Healthy, Fresh Start
Mold eradication was just the beginning for this Austin family's home on a creek bed — toxins of all kinds now don't make it past the door
Full Story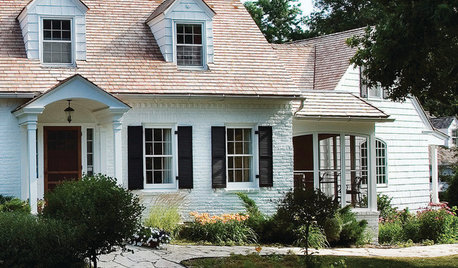
EXTERIOR COLORWhite Delights on Home Exteriors of All Styles
You can't go wrong looking on the bright side for a home's exterior — white exteriors like these have been succeeding for hundreds of years
Full Story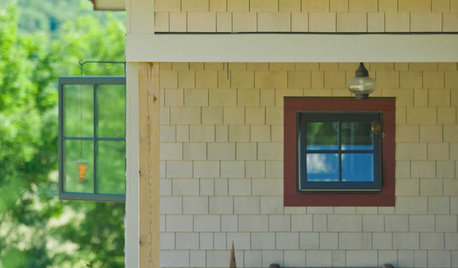
EXTERIOR COLORWhen to Paint Your Home Yellow
Be a cheer leader with this color that captures the sun and radiates a warm welcome
Full StoryMore Discussions









palimpsest
Annie Deighnaugh
Related Professionals
Tahoe City Interior Designers & Decorators · Carlsbad Furniture & Accessories · Chambersburg Furniture & Accessories · Milwaukee Furniture & Accessories · Rochester Furniture & Accessories · Tucson Furniture & Accessories · Aliso Viejo Furniture & Accessories · Nixa Furniture & Accessories · Silver Spring Furniture & Accessories · Paradise Custom Artists · Springville Custom Artists · Egypt Lake-Leto Lighting · Glendale Lighting · East Setauket Window Treatments · Stony Brook Window Treatmentspalimpsest
livingreen2013Original Author
livingreen2013Original Author
livingreen2013Original Author
palimpsest
livingreen2013Original Author
palimpsest
livingreen2013Original Author