See-through fireplace mantle/tile layout and design
breezygirl
9 years ago
Related Stories
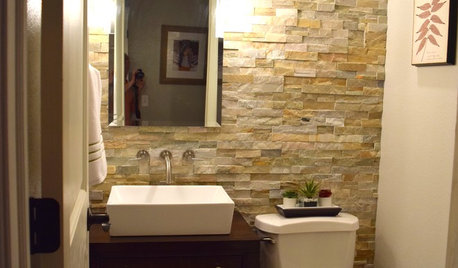
BEFORE AND AFTERSSee a DIY Powder Room Transformation for $1,100
Determination, DIY skill and a stunning tile feature wall helped make this formerly dark and gloomy powder room feel spacious
Full Story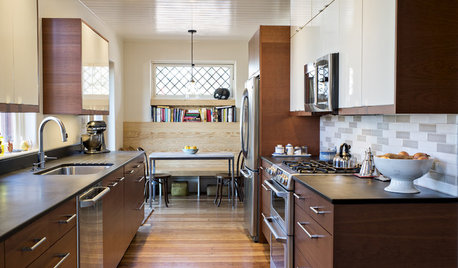
KITCHEN DESIGNKitchen of the Week: Past Lives Peek Through a New Kentucky Kitchen
Converted during Prohibition, this Louisville home has a history — and its share of secrets. See how the renovated kitchen makes use of them
Full Story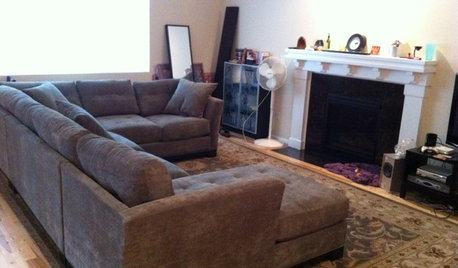
LIVING ROOMSWashed Out to Knockout — See a Smart Living Room Makeover
Soaring stonework and nifty custom storage take a spacious living room in Washington from bland to beautiful
Full Story
BATHROOM WORKBOOKStandard Fixture Dimensions and Measurements for a Primary Bath
Create a luxe bathroom that functions well with these key measurements and layout tips
Full Story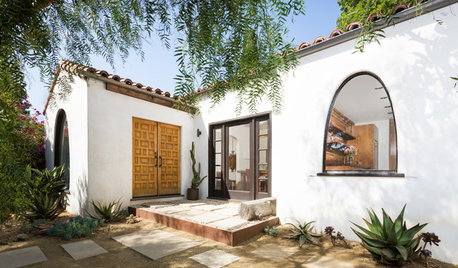
BEFORE AND AFTERSHouzz TV: See Recycled Walls and Cool Cassette Art in a Woodsy DIY Home
Walnut countertops join hardwood floors and pieces made from leftover framing in a bright Spanish colonial
Full Story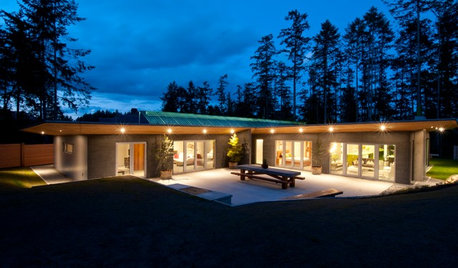
GREEN BUILDINGHouzz Tour: See a Concrete House With a $0 Energy Bill
Passive House principles and universal design elements result in a home that’ll work efficiently for the long haul
Full Story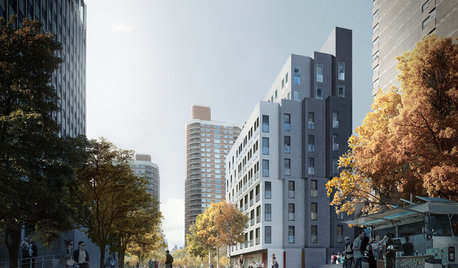
SMALL HOMESMicrounits Are Coming to NYC. See the Winning Design
Say goodbye to only arm-and-a-leg Manhattan rents. This plan for small prefab units opens the door to more affordable housing
Full Story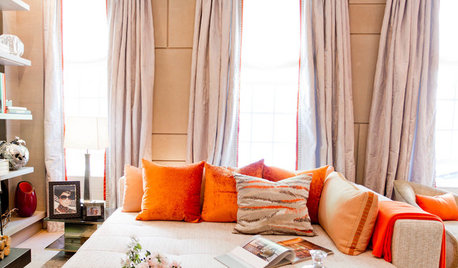
DESIGNER SHOWCASESSee the Daring Designs at the 2013 Kip's Bay Decorator Show House
New York designers show their latest creations in a fashion show for the home
Full Story
BATHROOM DESIGNSee the Clever Tricks That Opened Up This Master Bathroom
A recessed toilet paper holder and cabinets, diagonal large-format tiles, frameless glass and more helped maximize every inch of the space
Full Story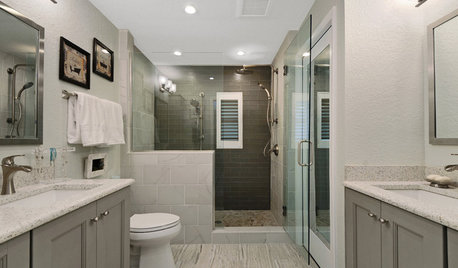
INSIDE HOUZZSee a Couple’s New Spa-Like Bathroom From Lowe’s and Houzz
The sweepstake winners’ master bathroom gets a makeover with a new shower, tile and storage space
Full Story







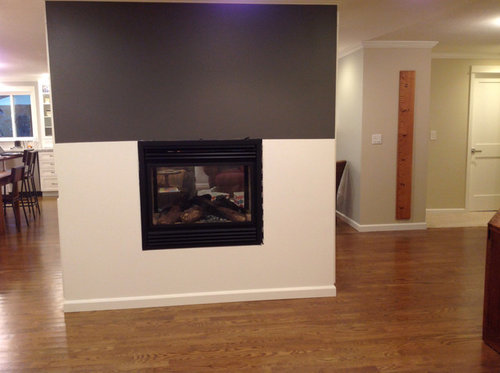



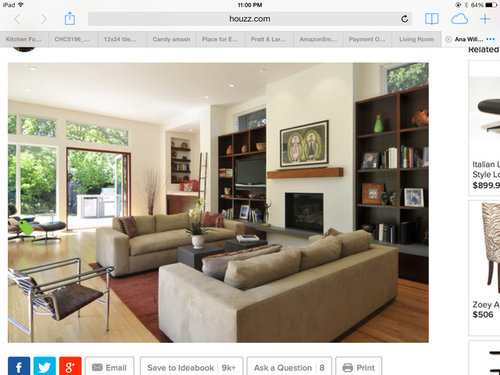

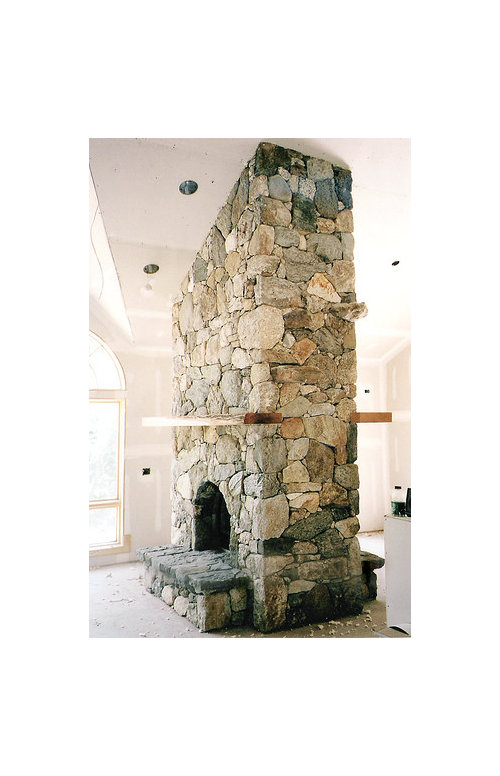




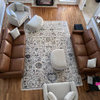
nini804
mtnrdredux_gw
Related Professionals
Struthers Interior Designers & Decorators · Lake Zurich Furniture & Accessories · Los Angeles Furniture & Accessories · Mesa Furniture & Accessories · Miami Furniture & Accessories · North Myrtle Beach Furniture & Accessories · Roswell Furniture & Accessories · Detroit Furniture & Accessories · Hoffman Estates Furniture & Accessories · Mill Valley Furniture & Accessories · Rancho Santa Margarita Furniture & Accessories · Wilmington Furniture & Accessories · Short Hills Furniture & Accessories · Jefferson Valley-Yorktown Lighting · South Miami Lightingrobo (z6a)
mtnrdredux_gw
robo (z6a)
User
nini804
robo (z6a)
mtnrdredux_gw
User
robo (z6a)
marcolo
lovestowalk
breezygirlOriginal Author
breezygirlOriginal Author
marcolo
breezygirlOriginal Author
mtnrdredux_gw
breezygirlOriginal Author
breezygirlOriginal Author
mtnrdredux_gw
breezygirlOriginal Author
breezygirlOriginal Author
jlc712
mtnrdredux_gw
robo (z6a)
User
robo (z6a)
colorfast
breezygirlOriginal Author
nosoccermom
tracie.erin
blfenton