What's under your stairs?
oceanna
16 years ago
Related Stories
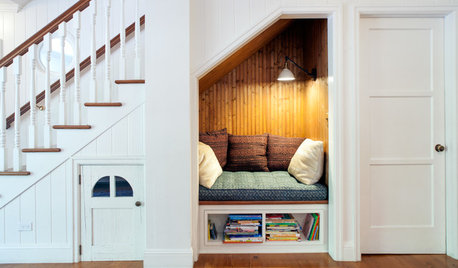
DECORATING GUIDES8 Clever Ideas for the Space Under the Stairs
This small area can be an ideal spot for a reading nook, playspace, mini office and more
Full Story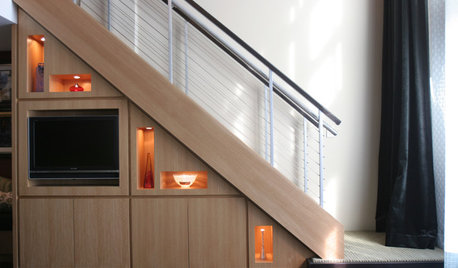
ORGANIZINGWhat's Hiding Under the Stairs
No Goblins: That Spot Under the Stairs Is Only Full of Possibilities
Full Story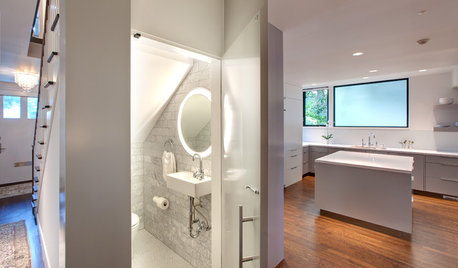
STAIRWAYSNeed More Space? Look Under the Stairs
Use that extra room under a stairway for extra storage, office space or a secret hideaway
Full Story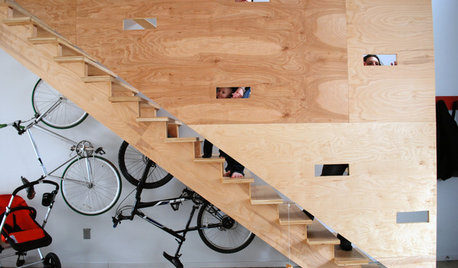
STAIRWAYSWhat to Build Under the Stairs
These imaginative examples show the many ways to use this space — as a playhouse, study, wine cellar or bike rack
Full Story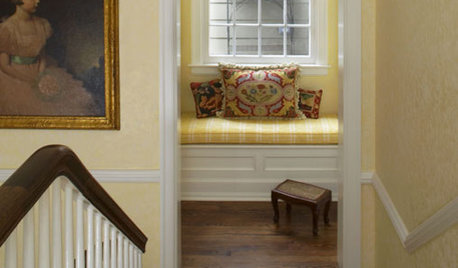
Off the Beaten Path: Delightful Alcove Spaces
Create a mini retreat within your home with a recessed nook, dormer or under-stair hideaway
Full Story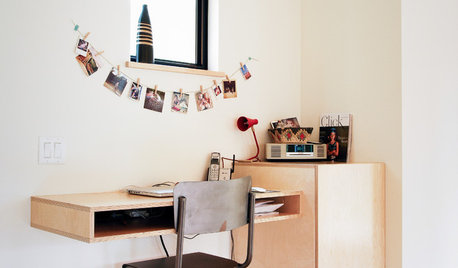
HOME OFFICESThe Home Office Nook: File It Under 'Space Saver'
An entire room is often unnecessary these days. See how these homeowners carved out niches that work
Full Story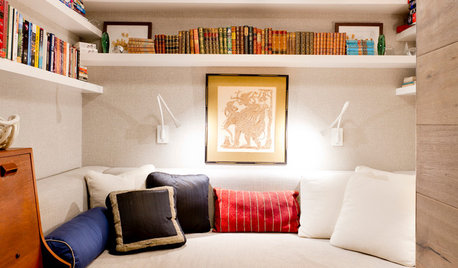
DECORATING GUIDES10 Ways to Embrace a Nook
Find creative uses for those cozy spots next to a window, behind a wall or under the stairs
Full Story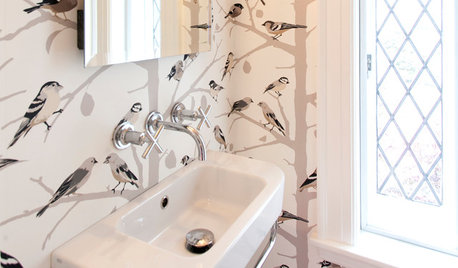
BATHROOM MAKEOVERSRoom of the Day: Tiny Powder Room With a Treehouse Feel
Clean lines and whimsical wallpaper create a delightful jewel box under the stairs in a Connecticut home
Full Story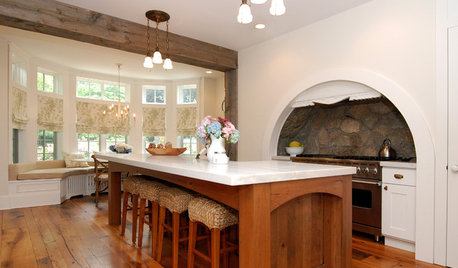
KITCHEN DESIGNKitchen of the Week: A Fresh Combination of New and Old
Tucking the range under the stairs adds more space to inventive New York kitchen
Full Story
PETSRenovation Detail: The Built-In Dog Bed
Give your pup pride of place in your home with a bed built into a cabinet or under the stairs
Full StoryMore Discussions











User
oceannaOriginal Author
Related Professionals
Annandale Furniture & Accessories · Jupiter Furniture & Accessories · Manhattan Furniture & Accessories · Phoenix Furniture & Accessories · Rancho Santa Margarita Furniture & Accessories · Oak Lawn Lighting · Walnut Creek Lighting · Westmont Lighting · Berkley Window Treatments · Chicago Window Treatments · Creve Coeur Window Treatments · Mesa Window Treatments · Rolling Meadows Window Treatments · Sacramento Window Treatments · San Jose Window Treatmentssquirrelheaven
hoyamom
carriem25
oceannaOriginal Author
oceannaOriginal Author
blue_velvet_elvis
oceannaOriginal Author
judiegal6
daisyadair
donnar57
laurmela
totallyblessed
User
oceannaOriginal Author
totallyblessed
johnmari
totallyblessed
oceannaOriginal Author
oceannaOriginal Author
johnmari
daisyadair
oceannaOriginal Author
nhb22
teeda_2006
donnar57
nhb22
oceannaOriginal Author
nhb22
sholland
ranchreno