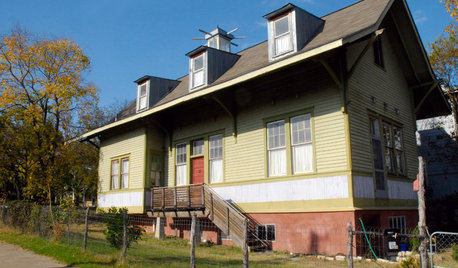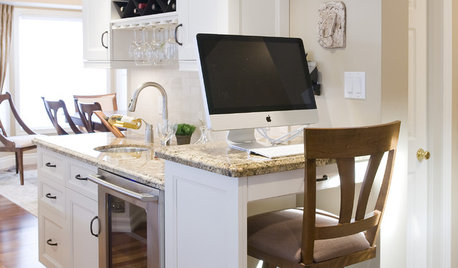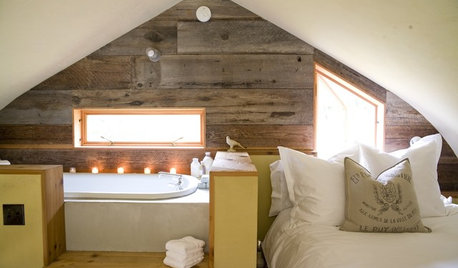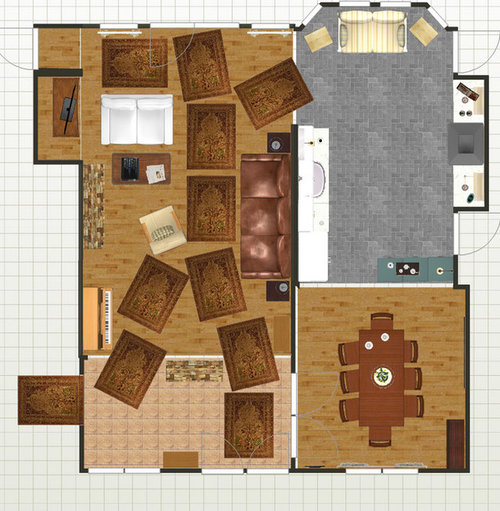Help - Our living room is like a train station
Catharine442
9 years ago
Related Stories

HOUZZ TOURSMy Houzz: From Train Depot to Family Home in Texas
Sleeping in a train station isn't normally an enviable affair — unless it's a remodeled 4-bedroom beauty filled with family heirlooms
Full Story
MORE ROOMSYou Don’t Need a Workout Room, Just a Well-Trained Home
See how just the way you set up your TV, workstation or kitchen can help you stay fit this year
Full Story
DECORATING GUIDESHouzz Call: What Home Collections Help You Feel Like a Kid Again?
Whether candy dispensers bring back sweet memories or toys take you back to childhood, we'd like to see your youthful collections
Full Story
KITCHEN DESIGNHere's Help for Your Next Appliance Shopping Trip
It may be time to think about your appliances in a new way. These guides can help you set up your kitchen for how you like to cook
Full Story
SMALL SPACESDownsizing Help: Think ‘Double Duty’ for Small Spaces
Put your rooms and furnishings to work in multiple ways to get the most out of your downsized spaces
Full Story
KITCHEN DESIGNKey Measurements to Help You Design Your Kitchen
Get the ideal kitchen setup by understanding spatial relationships, building dimensions and work zones
Full Story
ORGANIZINGGet the Organizing Help You Need (Finally!)
Imagine having your closet whipped into shape by someone else. That’s the power of working with a pro
Full Story
GREEN DECORATING8 Questions to Help You See Through Green Hype
With the ecofriendly bandwagon picking up some dubious passengers, here's how to tell truly green products and services from the imposters
Full Story
LIFE12 Effective Strategies to Help You Sleep
End the nightmare of tossing and turning at bedtime with these tips for letting go and drifting off
Full Story
DECLUTTERINGDownsizing Help: How to Get Rid of Your Extra Stuff
Sell, consign, donate? We walk you through the options so you can sail through scaling down
Full Story











tibbrix
CaroleOH
Related Professionals
Caledonia Interior Designers & Decorators · East Patchogue Interior Designers & Decorators · Fernway Interior Designers & Decorators · Tahoe City Interior Designers & Decorators · Beaufort Furniture & Accessories · Lake Zurich Furniture & Accessories · Stuart Furniture & Accessories · Topeka Furniture & Accessories · Wilmington Furniture & Accessories · Miami Beach Furniture & Accessories · West University Place Lighting · Decatur Lighting · San Francisco Lighting · South Yarmouth Window Treatments · Stony Brook Window TreatmentsAnnie Deighnaugh
Olychick
robo (z6a)
lilylore
Catharine442Original Author
Catharine442Original Author
tibbrix
oldfixer
peegee
tibbrix
Catharine442Original Author
Catharine442Original Author
Catharine442Original Author
Catharine442Original Author
Catharine442Original Author
Catharine442Original Author
Annie Deighnaugh
tibbrix
geokid
Catharine442Original Author
tibbrix
Catharine442Original Author
Catharine442Original Author
Annie Deighnaugh
Catharine442Original Author
Catharine442Original Author
Annie Deighnaugh
geokid
Catharine442Original Author
Catharine442Original Author
Catharine442Original Author
Catharine442Original Author
Catharine442Original Author
Annie Deighnaugh
Catharine442Original Author
badgergal
deegw
Catharine442Original Author
Catharine442Original Author
Catharine442Original Author
badgergal
Annie Deighnaugh
Catharine442Original Author
Catharine442Original Author
amykath
Catharine442Original Author
Catharine442Original Author
amykath