Hand Hewn Antique Beams on Ceiling - Yes or No?
We are renovating a 1970s ranch style home. We have a cathedral ceiling in the entry and a sloped ceiling in the living room. We are considering putting antique hand hewn beams up in both places. I love the look, but they are pretty expensive and permanent. I am worried about the following:
1. Will they "date" the house? We are going for a French look, but more traditional.
2. Will they limit our decorating possibilities?
2. Feng Shui cautions strongly against them. Should I be worried about this?
Here are some sample photos:
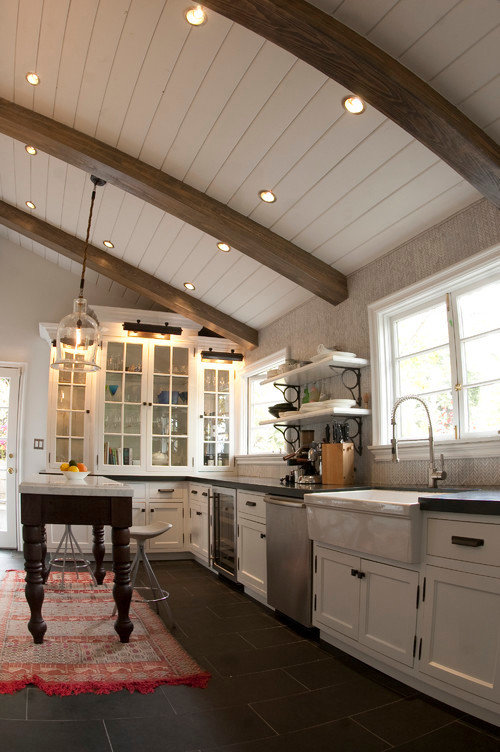
Rustic Kitchen by Los Angeles Design-Build Firms Avante Interiors
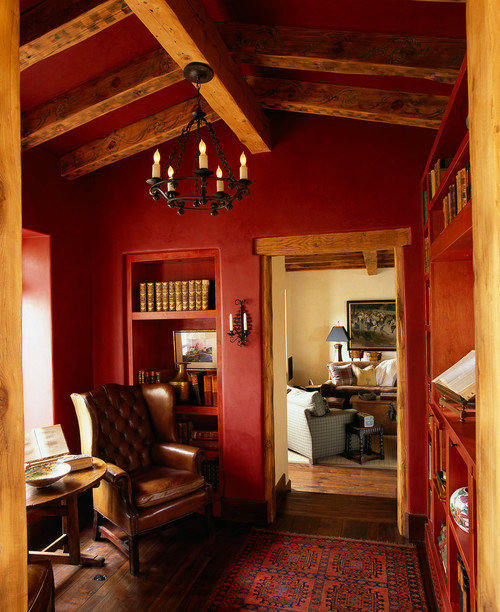
Rustic Hall by Scottsdale Architects & Designers Don Ziebell
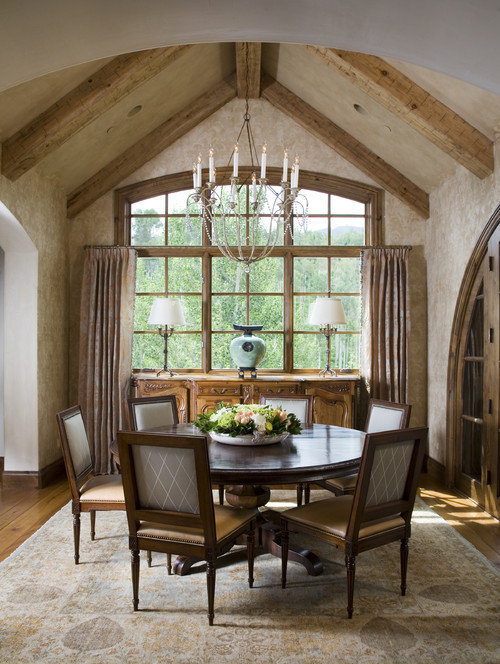
Rustic Dining Room by Edwards Interior Designers & Decorators Slifer Designs

Mediterranean Bedroom by Scottsdale Architects & Designers Higgins Architects
Here is the type of ceiling in my living room:

Traditional Kitchen by Buffalo Architects & Designers Murphy & Co. Design
Our ceiling is sheetrock, not wood planks. So it would just be the beams under the sheetrock. I would really appreciate any opinions or advice.
Comments (34)
TXBluebonnet11
Original Author10 years agoHere's a photo that looks out to the back yard and shows the shape of the living room. The beams would run parallel to this wall. When the sheetrock is in, the bottom of the beams would line up with the top window opening.

Related Professionals
Gloucester City Interior Designers & Decorators · Hercules Interior Designers & Decorators · Sweetwater Interior Designers & Decorators · Wichita Furniture & Accessories · Eau Claire Furniture & Accessories · Chaska Furniture & Accessories · Ives Estates Furniture & Accessories · Carpinteria Furniture & Accessories · Beech Grove Lighting · Centreville Lighting · Hialeah Gardens Lighting · Jefferson Valley-Yorktown Lighting · Sarasota Lighting · Scottdale Lighting · San Jose Window Treatmentsmpwdmom
10 years agoI think I'd like them but would probably go for a less expensive alternative like this. I can't get the link to work but this is from Home Stories A to Z blog. They're faux beams, but they look good to me.
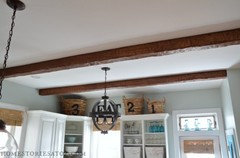
This post was edited by mpwdmom on Mon, Oct 14, 13 at 0:46
Vertise
10 years agoI don't think there's anything dating about beams to worry about (unless you were to do something that looks cheap and unrealistic), and unless you've been in rooms with them and feel uncomfortable, I wouldn't worry about FS. They will set the tone and lend themselves to certain stylings, but do you really want something that is nothing? Think about whether you have always loved the look or whether it could it be a passing fancy for you. How important is it to you.
TXBluebonnet11
Original Author10 years agoThanks for the perspective, Snookums. I just worry about regrets. I really like the look. I hated the beams I saw in 1970s houses, but the hand hewn barn beams feel warm to me, like a chateau in France. But will I feel subliminally that I am being "chopped in half" or that my energy is being drained (as FS says)? That I cannot predict.
Do you think that the beams will emphasize the ceiling too much? I really wasn't excited about the roofline, but we have a great view and the architecture is what it is - it's original to the house and has it's own charm, I suppose. I worry that the ceiling will be too plain without them but I don't want to look at the beams in 10 years and ask myself, "What was I thinking?"
allison0704
10 years agoWe have beams in our home like you are thinking about. The MBR and Great Room have cathedral ceilings. They don't drain me, and I've never heard the FS rule. To me, they are comforting. I love the texture. Ours are real cedar, installed during construction. We also have sheetrock (no wood planking) between. My parent's lakehouse has planking and I really like ours better. We also have cedar beams and posts outside, and our veranda ceilings are planked/stained.
Kitchen, also link below with more photos:
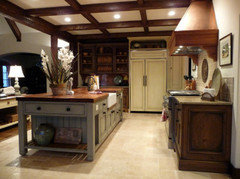
Here is a link that might be useful: Our Kitchen
Annie Deighnaugh
10 years agoI would suggest you ask on building forum, if you haven't already. I'd really want virgil carter's' take as he has a great eye for this stuff. Also, maybe you'll get lucky and palimpsest will chime in on this one.
From the pic, it looks like you have a vaulted ceiling but not a cathedral ceiling...all the inspiration pics you posted show a symmetrical cathedral ceiling. I think the "rule" is that they should look like they make sense...like they could actually be structural. In your case, I'm not sure that they would. Also, given that it's essentially half a cathedral ceiling, I don't think it will yield that traditional french look as the structure and windows themselves are more modern.
Not sure about the entry with the cathedral as I haven't seen a pic. But it is expensive, and I'm not sure I'd want to spend a lot of money like that in an entry way. Hand hewn beams are very very heavy and difficult to install.
There were a lot of homes from the 60s and 70s that used fake beams in inappropriate ways, and you want to make sure your reno doesn't invoke a dated look. Here are some pics of vaulted ceilings with beams.

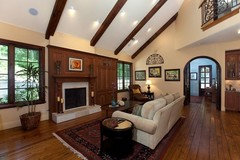
Also, when considering ceilings, I look for the elements in the ceiling to functional. For example, we coffered the ceiling in the "hallway" between our library and DR because we wanted to give that visual break between the 2 rooms which are essentially open to each other. This was reinforced with the use of the strips in the flooring and the spot lighting, as well as the trim work surrounding the openings, so it created a perceived barrier where there was none.
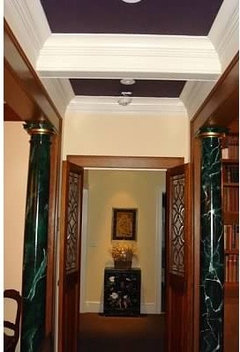
Other ceiling treatments for example, try to bring the ceiling down where it's too high for the room or vice versa.
We did use hand-hewn beams to cap the stone wall by our wood stove, but those were salvaged from the old house (c. 1790) so in addition to finishing the look, they have sentimental value for us.
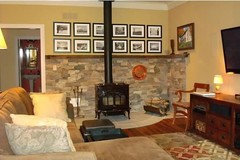
TXBluebonnet11
Original Author10 years agoAllison: Thank you so much for your input! I LOVE your kitchen! So many great elements. I love what you did with the fridge and adjacent cabinet. I've been looking at many of the same ideas, such as making all of the cabinets look like furniture pieces. You've done a beautiful job as this is something I've been trying to figure out how to pull off, and you've done it seamlessly. Do you like your Fisher Paykel dishwasher drawers? This is also something we are considering.
BeverlyFLADeziner
10 years agoHad fiberglass faux beams installed in a client's home and they were a great success. They are available in a number of depths, finishes and textures. I think they would be a great feature in your home.
Since vintage Chinese and Japanese homes were constructed with timbers & beams, I'm not sure about the Feng Shui issue, but I would contrast the beams with perhaps tall plants in the room.
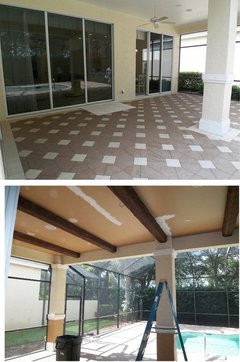
threeapples
10 years agoI'm very happy with ours, which are new, but hand hewn character wood. We did a clear coat, so no stain and I think they look great in our keeping room.
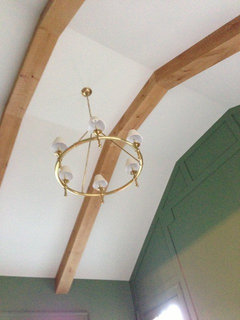
TXBluebonnet11
Original Author10 years agoAnnie: Thank you so much for the thoughtful response! I will try posting in the building forum. I'm agonizing over this; my husband says I have to make a decision this morning and I keep going back and forth.
Beverly and ThreeApples: Thank you so much for your input!
This post was edited by TXBluebonnet11 on Mon, Oct 14, 13 at 9:17
liriodendron
10 years agoDon't add them if they don't look as if they are actual structural elements holding the building up. This means that unless they are placed so that they appear to transfer the building's actual load downward from ceiling/roof to sill, they will always look stuck-on after the fact.
This is particularly true in rooms where the gabled end of a roof is visible with beams just running diagonally down from the roof peak to a horizontal plate beam at the top of the room's walls. True timber framing would have a framing members at plate beam height (in other words at height of transition from vertical to gable) spanning the room to tie the walls to each other. This is to keep the downward pressure of the roof plane (what the "ceiling beams" are theoretically supporting ) from pushing the walls outward and squashing the building flat.
Beams that are visible hanging below a flat ceiling have other issues, but exposed, gable-ended assemblages w/o cross beams make me anxious to be in. I have to keep telling myself that the "beams" are probably just fiberglass fakes, otherwise I picture them collapsing from their own weight on top of me. Never mind bad Feng shui - imagining the roof is going to cave in is worse! The exemplar pics in you OP all look fake to me, especially the red room.
Think about the design origins and evolutions of visible beams. At first they were seen in the period Colonial buildings (and later those that aspired to period Colonial-ness) where one story's ceiling surface was the underside of the upper-story's floor and the beams that were visible under the second-story's floor were great hulking fat ones since the builders were operating w/o scientifically-derived tables of wood strength and it was far easier to add strength by fewer, fatter, beams when you had to create them directly from trees. These rooms had flat, generally low, ceilings.
Then there is the visible-beam syle that grew out of re-using old timber-framed barns as stylish houses. These have the hand-hewn beams, and their requisite collar tie beams are quite visible because they are actual timber framed structures. The horizontal tie beams were not always seen as attractive, but they were structurally imperative. The style caught on and builders started adding the "attractive part," the slanted beams under the roof plane, to the buildings constructed in more conventional ways. And since the horizontal tie beams were no longer necessary to the structural system they could be usefully omitted, removing a decorative issue and saving money.
But these exposed "roof beams" don't attach to anything, so they always seem like warts to me.
Also "hand-hewn" wood is a dusting issue. I have eight timber-framed, with hand-hewn beams buldings here. Thank goodness seven of them are barns and the eighth, my house, has all its handhewn-ness concealed under plaster walls and ceilings.
HTH
L.
L.
This post was edited by liriodendron on Mon, Oct 14,...
TXBluebonnet11
Original Author10 years agoLiriodendron: Thank you so much for your detailed, knowledgeable opinion. There is so much to think about. It makes sense about the long stretch of beam making you nervous to sit under. I can imagine that dusting could definitely be an issue as well.
I am worried about the beams accentuating the sloped ceiling too much or looking too mid-century so I am now leaning against them. But they just look so pretty in the photos I've seen and I just love the warmth they give!
The point about the sloped ceiling not giving a traditional French look is also well taken. Is it better to ignore the ceiling so it fades more into the background? I really do want the home to have a French feel and every "French Country" home I look at has these beams.
Vertise
10 years ago" Is it better to ignore the ceiling so it fades more into the background? "
No, it's good to make the ceiling a part of the room. They should be considered like any other feature and it can make a huge difference.
I can't tell from your photos whether beams would work, look right, or not. You would probably do best to have someone come out and look at the house; designer, architect (not contractor); no yes-people.
allison0704
10 years agoThank you, TXBB! We've been in our home 7 years, so they've probably changed the DD by now. The top one is fine, but the bottom one is loud when you first turn it on and louder than the top DD during the wash cycle. I'm sure some of it has to do with the furniture-style island. No sound proofing underneath. The bottom drawer is very low to load. In a do-over I would do a single DD.
nosoccermom
10 years agoWhat does the outside of your house look like, i.e. would the exposed beams or even the French chateau look go with the house style and its environment?
TXBluebonnet11
Original Author10 years agoThanks, Allison. Good to know. I love your house.
Snookums: You are probably right, but at this point, I don't have time to do that before the decision has to be made. Unfortunately.
Soccermom, I'm posting a photo of the outside of the house but it isn't great. I have not been over there to take photos the last few days, so the ones I'm posting are from my iPhone but here goes...
Warning: This is a construction zone and not the finished project.

This post was edited by TXBluebonnet11 on Mon, Oct 14, 13 at 22:24
TXBluebonnet11
Original Author10 years agoHere's another one of the front. Again, my apologies for the very poor photos.
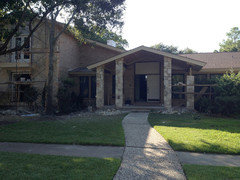
TXBluebonnet11
Original Author10 years agoHere's the back of the house. The slanted area is the room I was focusing on for the beams. Please ignore the mess. I had pool guys refinishing the pool and masons working on the stone.

Vertise
10 years agoI can definitely see beams in your house. It might look good to introduce them at the front entry too. See if you can spend some time in a beamed room to see if they bother you FS wise. I would try to get those type of thoughts out of your mind though and just enjoy the warmth and beauty of natural beams.
yayagal
10 years agoI have them in my den, they came from a tear down at Fanueil Hall in Boston so they're old. I never tire of them, had them for 30 years now. Your home looks beautiful and the beams will add so much to it.
Allison I went to the link to your home, omg it's gorgeous.oceanna
10 years agoI think you should have whatever will make you happy.
Here's an idea to keep the cost down that isn't using fake wood. When we moved into a home with beams that looked scrawny and well, stupid, to us, we left the scrawny beams in place, but we encased them in rougher looking wood. It was much cheaper than buying a huge old beam, it was real wood, it made the beams look a lot heftier, and from standing on the floor you couldn't tell it wasn't huge old solid beams. As I recall, the edges were cut on 45 degree angles, and any cracks where the boards met were puttied in. So it was a "jacket" for the beams. Hope I'm explaining it well.
allison0704
10 years agoThank you, Yayagal!
Oceanna, our verandas are poured concrete - including the upper back veranda - so there is steel involved, including 2 or 3 posts. They are wrapped in rough cedar planks and you don't even notice they aren't real beams. Of course, if you look hard enough you'll see the screws, but it's certainly doable on ceiling beams as well. I would stay away from puttied cracks as much as possible, as they will need to be redone in the future.
OP, our beams were installed during construction, but the ones at my parent's lakehouse were installed after the sheetrock. They plugged the bolt holes. For me, I wouldn't want to sleep or sit underneath beams that were held in by bolts - although they haven't moved at all in 7 years - so it's just a mental thing. lol
Annie Deighnaugh
10 years agoSuch a stylish home! I definitely can see beams in there, but not hand hewn...they're too rustic. Rather I see your home as more modern, so smooth-finished wood would look better. I don't see the house mixing so easily with a french/traditional look, but it can be done with a careful hand.
pricklypearcactus
10 years agoFirst of all, your house is gorgeous! Secondly, I think beams would look great. I have vaulted ceilings with faux beams. (Unfortunately mine were painted over and not constructed very well, so I hope to someday upgrade them.) I think they look great a high ceiling contemporary style house like that.
TXBluebonnet11
Original Author10 years agoYou guys are the best! You have given me so much to think about.
Annie: I forgot to mention that I love your hallway, and the idea of using ceilings to transition a space.
Oceanna and Others: Thank you for reminding me about the "jackets" for the beams. We have been worried about supporting the weight of the beams, so this concept will definitely be one we will use.
Pricklypearcactus and Annie: Thanks for the compliments. The house reminds me of the one I grew up in. I have never been a fan of this style of architecture but it's really grown on me and I've learned to appreciate it. We bought the house for the lot and the architecture came with it. I really do like that it's not a "cookie cutter" home like so many of the homes down here in Houston. We have tried to remain true to the architecture while still including elements that we find more to our taste. We are hoping to marry the modern with a European feel. Hopefully we can do that somewhat successfully as long as we don't overdo either element.
Yaya and Snookums: Thanks so much for the encouragement. :) This feels like a bit of a risk so it's good to hear that others think that my vision can be carried out successfully.
Question: We are going to have to do the "jacket" or hollow beam concept in a few areas because of weight. The guy who has the beams said he can cut the thin skins out of each side of the beams for us, but he is unable to miter the corners. So we are going to try to put the beams back together with "L" brackets on the inside and then mount them onto the ceiling. Does anyone foresee a problem with this?
amykath
10 years agoYour house is beautiful. I think beams would fit nicely in your homes style. We are getting ready to build and are using beams in our living area. I think they give a wonderful warm feeling to a room and also can make the space much more interesting. Good luck and cannot wait for future photos!
nosoccermom
10 years agoWhat a lovely house, and I can definitely see beams but perhaps with a more contemporary touch:


[Contemporary Living Room[(https://www.houzz.com/photos/contemporary-living-room-ideas-phbr1-bp~t_718~s_2103) by Mill Valley Architects & Designers Sutton Suzuki Architects


mtnrdredux_gw
10 years agoI don't normally like this style home, but I like your home a lot. Particularly the back view from the pool has such drama.
I love French Country, but nothing about your house says French Country to me, TBH. I think you should embrace your house for what it is. Reinterpret things you like about French Country, like the natural wood, but use it in a way more appropriate to the house (eg the contemporary ideas above) and, above all, only use beams that appear to have a structural function.
GreenDesigns
10 years agoYes, done in a contemporary way, beams would be fine if they look real. As for French Country, tread lightly. Use the natural wood and plaster as your inspiration rather than the flocks of roosters grazing on cobalt blue toile prints that it can degenerate into. Think of the simplicity of easy to clean casual surfaces that are all about their natural materials. That can skew contemporary to fit with the very strong bones of the house and still give you a look that works with your preference.
Take inspiration from Scandinavian Country in it's simplicity. What could be more classic than a rush chair in a country setting? Something like this works with the house, and with French Country idea.
{{!gwi}}
pricklypearcactus
10 years agoDid he say why he can't miter the corners? My not as cool beams are constructed with three separate pieces and the corners aren't mitered, and they also did not run the joining piece flush with the two edge pieces, so there's sort of a channel down the middle. I am hoping to convert to ones with mitered corners some day. I think they look more realistic. Otherwise, it seems like you'll see the joints and they might not look like solid beams. Perhaps the contractor can make you a small scale (short in length but full width) mockup so you can see what he can do.
Miz_M
10 years agoLovely home! I think beams will look wonderful.
Funny, I read this thread before going to one of my favorite blogs ... only to find she did a blog entry about beams today. :) Came back to share her pics:
Here is a link that might be useful: Belgian Pearls blog
TXBluebonnet11
Original Author10 years agoSo many great points!
Aktillery and Madeyna: Thank you!
NoSoccerMom: Thank you so much for the inspiration. I agree that a more contemporary feel would go better with the house. (But I still love those rustic beams!)
Mtnrdredux: Thank you so much! I think that what you are saying makes a lot of sense. I look at photos and I love the European/French country look, but you are right - the design isn't going to come together if I don't give appropriate consideration to the home's architecture.
GreenDesigns: I love your input! I definitely don't want roosters! I just want an aged look that's classic yet warm. I am not a fan of the stark/cold feeling that I get in modern interiors, so I have to figure out how to combine all of these elements in a way that makes sense with the house.
PricklyPearCactus: Thank you so much for the info on the beams in your house. What you are saying makes total sense.
Miz_M: Thank you so much for sharing!
Now for an update... I have some really bad news. :( We went over the beam locations today in final preparation to order the beams for the living room. The bad news is that we are not going to be able to make them work there. It's a combination of structural support and spacing constraints (recessed lighting, sky lights and windows) that aren't allowing us to space them evenly or in a natural looking way. I am so frustrated. I've spent days trying to figure out how to make them work. The only way to make it work is to move the skylights and there's no way my husband is gonna go for that.
Now the big question is... do I put beams in the entry? I have about a 20 foot long passageway with cathedral ceiling that leads past the dining room on one side and a wine closet on the other leading into the living room. Would it be ok to put beams there or is it going to be weird if I don't have them elsewhere in the house?


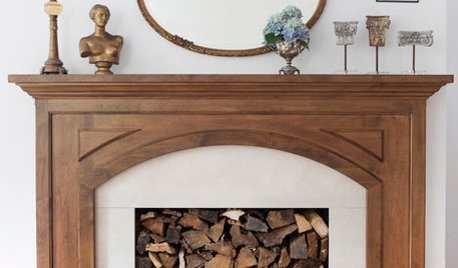
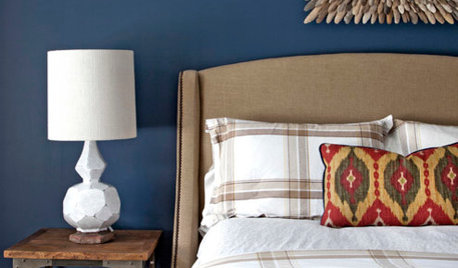
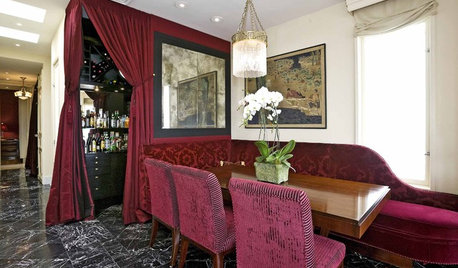
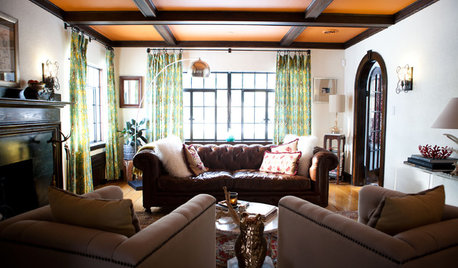
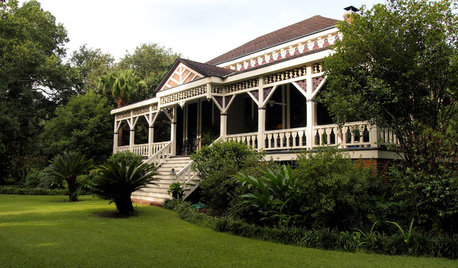
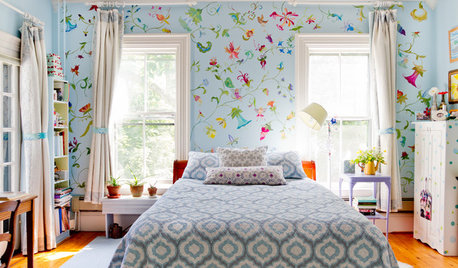
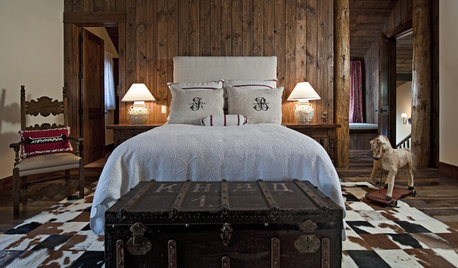






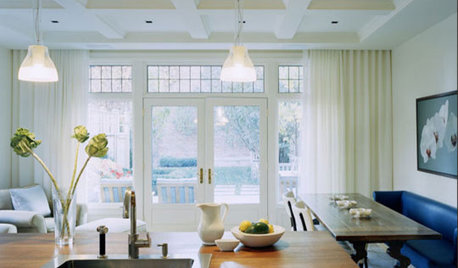



TXBluebonnet11Original Author