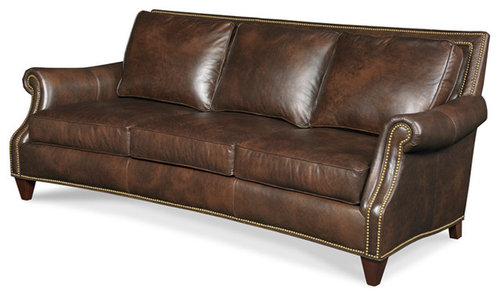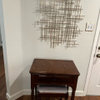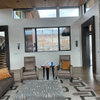Furniture layout help
kellienoelle
10 years ago
Related Stories

DECLUTTERINGDownsizing Help: Choosing What Furniture to Leave Behind
What to take, what to buy, how to make your favorite furniture fit ... get some answers from a homeowner who scaled way down
Full Story
BATHROOM WORKBOOKStandard Fixture Dimensions and Measurements for a Primary Bath
Create a luxe bathroom that functions well with these key measurements and layout tips
Full Story
DECORATING GUIDESDownsizing Help: Color and Scale Ideas for Comfy Compact Spaces
White walls and bitsy furniture aren’t your only options for tight spaces. Let’s revisit some decorating ‘rules’
Full Story
Storage Help for Small Bedrooms: Beautiful Built-ins
Squeezed for space? Consider built-in cabinets, shelves and niches that hold all you need and look great too
Full Story
STANDARD MEASUREMENTSKey Measurements to Help You Design Your Home
Architect Steven Randel has taken the measure of each room of the house and its contents. You’ll find everything here
Full Story
REMODELING GUIDESKey Measurements for a Dream Bedroom
Learn the dimensions that will help your bed, nightstands and other furnishings fit neatly and comfortably in the space
Full Story
LIFE12 House-Hunting Tips to Help You Make the Right Choice
Stay organized and focused on your quest for a new home, to make the search easier and avoid surprises later
Full Story
SELLING YOUR HOUSE10 Low-Cost Tweaks to Help Your Home Sell
Put these inexpensive but invaluable fixes on your to-do list before you put your home on the market
Full Story
SELLING YOUR HOUSE5 Savvy Fixes to Help Your Home Sell
Get the maximum return on your spruce-up dollars by putting your money in the areas buyers care most about
Full Story












kellienoelleOriginal Author
BeverlyFLADeziner
Related Professionals
Glenbrook Interior Designers & Decorators · Rosaryville Interior Designers & Decorators · Duluth Furniture & Accessories · Madison Furniture & Accessories · Midland Furniture & Accessories · Woodbury Furniture & Accessories · Crofton Furniture & Accessories · Hawthorne Furniture & Accessories · Highland Park Furniture & Accessories · Richfield Furniture & Accessories · Baldwin Park Lighting · Laguna Niguel Lighting · Rockford Window Treatments · Seattle Window Treatments · St. Louis Window Treatmentschispa
BeverlyFLADeziner
kellienoelleOriginal Author
BeverlyFLADeziner
kellienoelleOriginal Author
kellienoelleOriginal Author
mtnrdredux_gw
Janice742
k9arlene
BeverlyFLADeziner
k9arlene
juliekcmo
kellienoelleOriginal Author
k9arlene
k9arlene
kellienoelleOriginal Author
kellienoelleOriginal Author
BeverlyFLADeziner
kellienoelleOriginal Author
k9arlene
BeverlyFLADeziner
kellienoelleOriginal Author
mlweaving_Marji
kellienoelleOriginal Author
TxMarti
kellienoelleOriginal Author
iheartgiantschnauzer
BeverlyFLADeziner
kellienoelleOriginal Author
iheartgiantschnauzer
kellienoelleOriginal Author
busybee3
k9arlene
kellienoelleOriginal Author
Holly- Kay
kellienoelleOriginal Author
mlweaving_Marji
Gracie
kellienoelleOriginal Author
Gracie
kellienoelleOriginal Author
k9arlene
Vertise
Gracie
kellienoelleOriginal Author
Gracie
vbnet
vbnet