still trying to figure out lr furniture arrangement
bac717
9 years ago
Related Stories
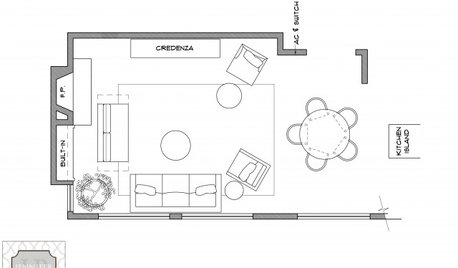
DECORATING GUIDESArranging Furniture? Tape it Out First!
Here's how to use painter's tape to catch any interior space-planning mistakes early
Full Story
LIVING ROOMSLay Out Your Living Room: Floor Plan Ideas for Rooms Small to Large
Take the guesswork — and backbreaking experimenting — out of furniture arranging with these living room layout concepts
Full Story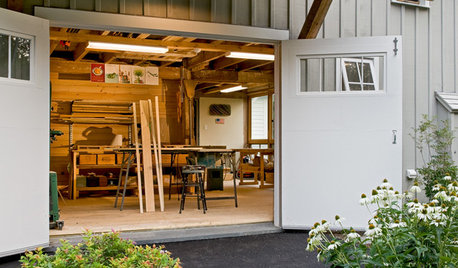
LIFEStressed Out? Try Hitting the Woodshop
Building things with your hands just might boost your mood while giving you personal new pieces for your home
Full Story
LIVING ROOMSHow to Decorate a Small Living Room
Arrange your compact living room to get the comfort, seating and style you need
Full Story
DECORATING GUIDESHow to Get Your Furniture Arrangement Right
Follow these 10 basic layout rules for a polished, pulled-together look in any room
Full Story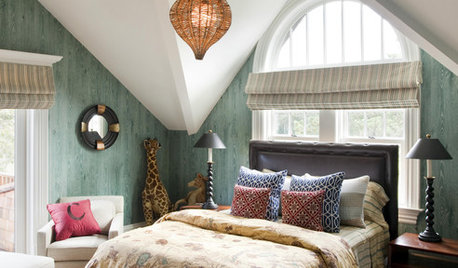
DECORATING GUIDESHow to Lay Out a Master Bedroom for Serenity
Promote relaxation where you need it most with this pro advice for arranging your master bedroom furniture
Full Story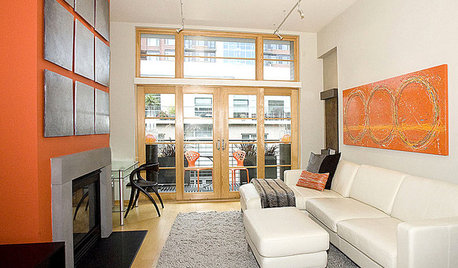
FURNITUREHow to Arrange Furniture in Long, Narrow Spaces
7 ways to arrange your living-room furniture to avoid that bowling-alley look
Full Story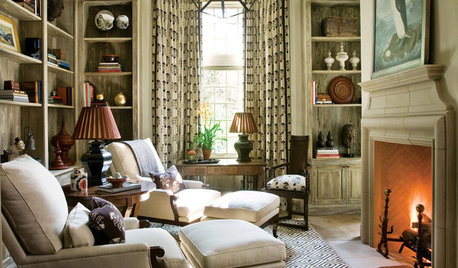
FEEL-GOOD HOMEBack Problems? Try Putting Your Feet Up
Consider these alternatives to that one-size-doesn’t-fit-all sofa to avoid slumping and spinal stress
Full Story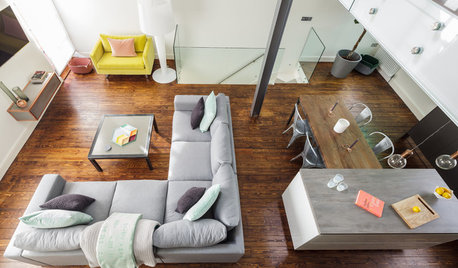
DECORATING GUIDESRoom Doctor: 10 Things to Try When Your Room Needs a Little Something
Get a fresh perspective with these tips for improving your room’s design and decor
Full Story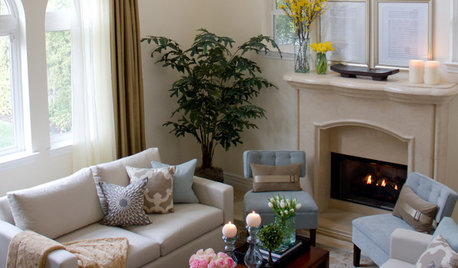
SELLING YOUR HOUSESave Money on Home Staging and Still Sell Faster
Spend only where it matters on home staging to keep money in your pocket and buyers lined up
Full Story





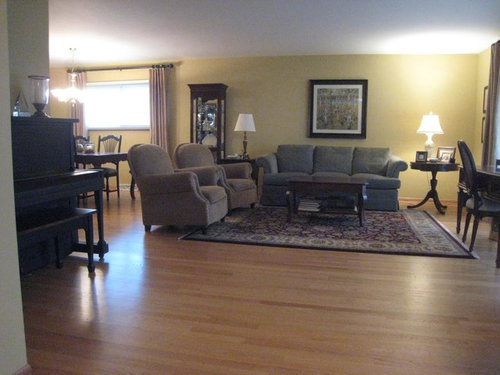
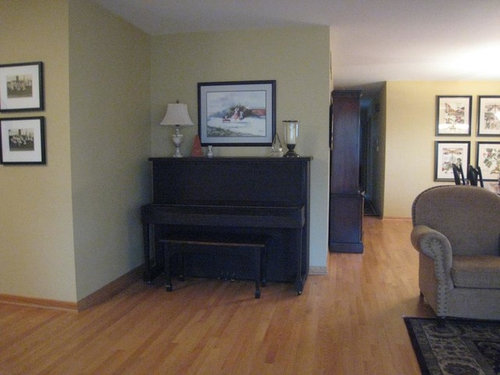
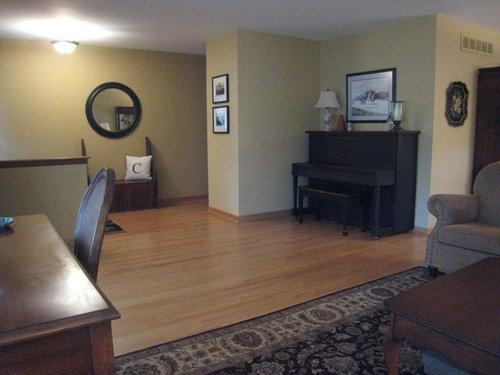
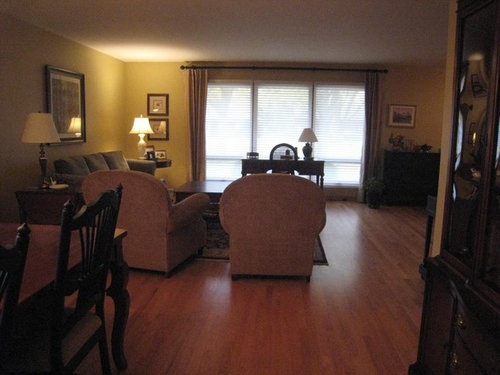
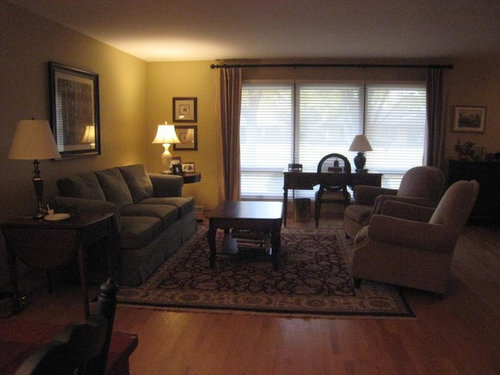
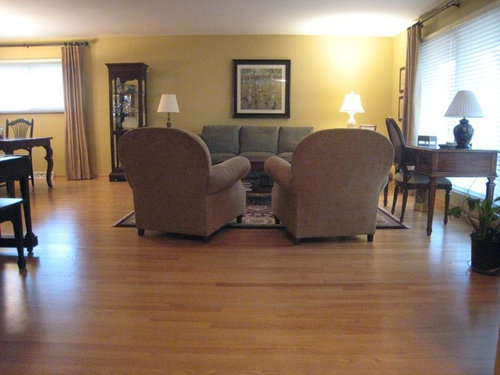



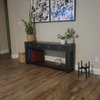
User
tibbrix
Related Professionals
Ashwaubenon Interior Designers & Decorators · Middle Island Interior Designers & Decorators · Nashville Interior Designers & Decorators · Rochester Furniture & Accessories · San Francisco Furniture & Accessories · Washington Furniture & Accessories · Atlantic Beach Furniture & Accessories · Miami Beach Furniture & Accessories · Tucker Furniture & Accessories · Bethlehem Custom Artists · Deer Park Lighting · Englewood Lighting · Oak Lawn Lighting · Palm Springs Lighting · Littleton Window Treatmentsbac717Original Author
Gracie
lilylore
DLM2000-GW
bac717Original Author
bac717Original Author
lilylore
Gracie
DLM2000-GW
Shock
ellendi
bac717Original Author
marcolo
anele_gw
yayagal
ellendi
Bunny
nosoccermom
bac717Original Author
Karenseb
ellendi
bac717Original Author
k9arlene
Gracie
justretired
Kitch4me
Holly- Kay
Bunny
nancybee_2010
bac717Original Author
bac717Original Author
newgardener_in_zone4
nosoccermom
User
carolt924
bac717Original Author
carolt924
jlj48
bac717Original Author
anele_gw
hilltop_gw
bac717Original Author
lizzie_grow
Shock
bac717Original Author
User
User
yayagal