Help with floor plan - change keeping room to kitchen or dining?
juddgirl2
9 years ago
Featured Answer
Sort by:Oldest
Comments (15)
nhb22
9 years agojuddgirl2
9 years agoRelated Professionals
Mount Sinai Interior Designers & Decorators · View Park-Windsor Hills Interior Designers & Decorators · Chambersburg Furniture & Accessories · Skokie Furniture & Accessories · Davidson Furniture & Accessories · Encinitas Furniture & Accessories · Eureka Furniture & Accessories · Tucker Furniture & Accessories · Zionsville Furniture & Accessories · Melbourne Custom Artists · Ashburn Custom Artists · Saratoga Custom Artists · Saint Petersburg Lighting · Aurora Window Treatments · Salt Lake City Window Treatmentsvoila
9 years agojuddgirl2
9 years agoSkypathway1
9 years agojuddgirl2
9 years agosjhockeyfan325
9 years agojuddgirl2
9 years agoeandhl
9 years agojuddgirl2
9 years agoeandhl
9 years agojuddgirl2
9 years agorailmomma2
9 years agocummingsab85
8 years ago
Related Stories

KITCHEN DESIGNHere's Help for Your Next Appliance Shopping Trip
It may be time to think about your appliances in a new way. These guides can help you set up your kitchen for how you like to cook
Full Story
ROOM OF THE DAYRoom of the Day: Classic Meets Contemporary in an Open-Plan Space
Soft tones and timeless pieces ensure that the kitchen, dining and living areas in this new English home work harmoniously as one
Full Story
RANCH HOMESHouzz Tour: Ranch House Changes Yield Big Results
An architect helps homeowners add features, including a new kitchen, that make their Minnesota home feel just right
Full Story
ARCHITECTUREDesign Workshop: How to Separate Space in an Open Floor Plan
Rooms within a room, partial walls, fabric dividers and open shelves create privacy and intimacy while keeping the connection
Full Story
KITCHEN DESIGNKey Measurements to Help You Design Your Kitchen
Get the ideal kitchen setup by understanding spatial relationships, building dimensions and work zones
Full Story
MOVINGRelocating Help: 8 Tips for a Happier Long-Distance Move
Trash bags, houseplants and a good cry all have their role when it comes to this major life change
Full Story
MOST POPULAR7 Ways to Design Your Kitchen to Help You Lose Weight
In his new book, Slim by Design, eating-behavior expert Brian Wansink shows us how to get our kitchens working better
Full Story
BATHROOM WORKBOOKStandard Fixture Dimensions and Measurements for a Primary Bath
Create a luxe bathroom that functions well with these key measurements and layout tips
Full Story
REMODELING GUIDESKey Measurements to Help You Design the Perfect Home Office
Fit all your work surfaces, equipment and storage with comfortable clearances by keeping these dimensions in mind
Full Story
SMALL HOMESRoom of the Day: Living-Dining Room Redo Helps a Client Begin to Heal
After a tragic loss, a woman sets out on the road to recovery by improving her condo
Full StoryMore Discussions






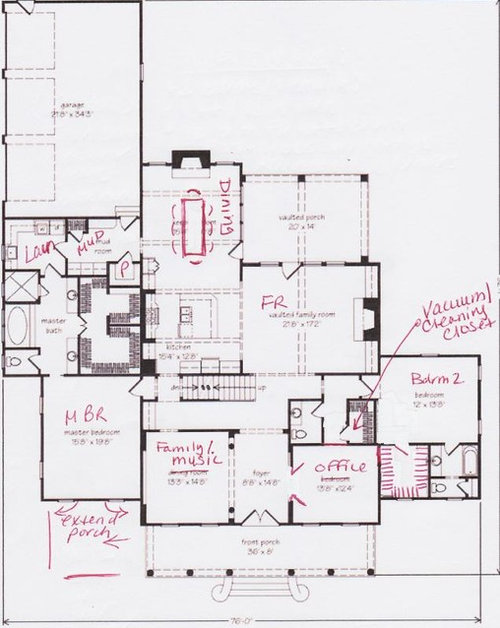
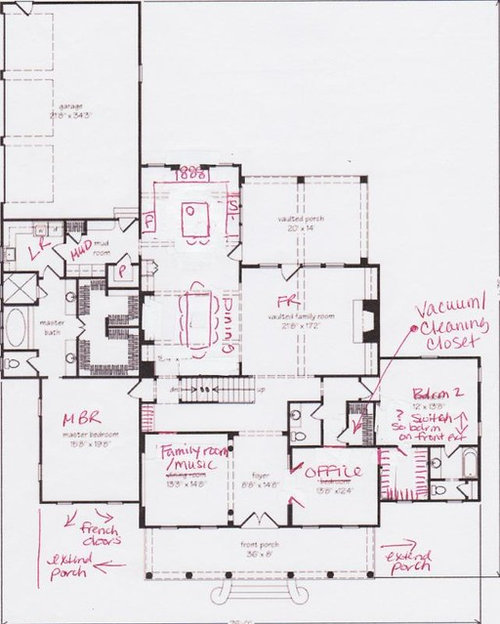

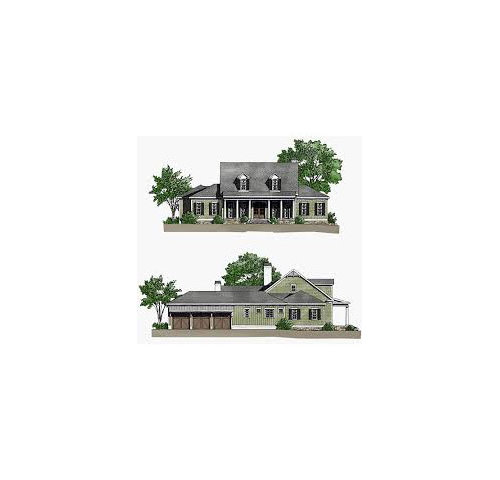
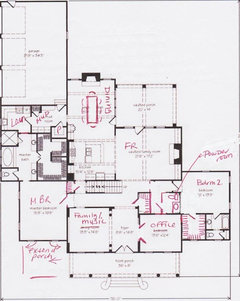
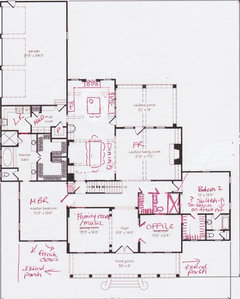




juddgirl2Original Author