kitchen peninsulas
perky_2
10 years ago
Related Stories

KITCHEN DESIGNKitchen Layouts: Island or a Peninsula?
Attached to one wall, a peninsula is a great option for smaller kitchens
Full Story
SMALL KITCHENSThe 100-Square-Foot Kitchen: No More Dead Ends
Removing an angled peninsula and creating a slim island provide better traffic flow and a more airy layout
Full Story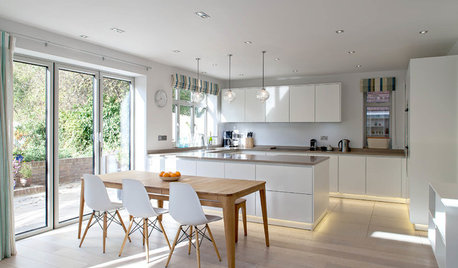
KITCHEN DESIGNBright Modern Kitchen With Smooth Lines and a Relaxed Vibe
A peninsula separates zones in this open-plan family kitchen and dining area with a streamlined design
Full Story
KITCHEN COUNTERTOPS10 Top Backsplashes to Pair With Soapstone Countertops
Simplify your decision-making process by checking out how these styles work with soapstone
Full Story
BEFORE AND AFTERSSmall Kitchen Gets a Fresher Look and Better Function
A Minnesota family’s kitchen goes from dark and cramped to bright and warm, with good flow and lots of storage
Full Story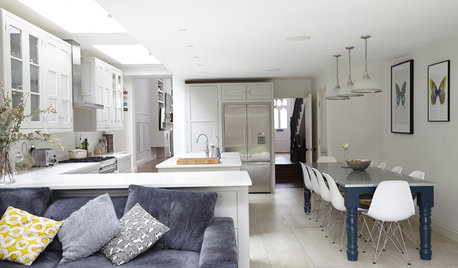
KITCHEN DESIGNKitchen of the Week: A Fresh Take on Classic Shaker Style
Quality craftsmanship and contemporary touches in a London kitchen bring the traditional look into the 21st century
Full Story
KITCHEN DESIGNKitchen Layouts: Ideas for U-Shaped Kitchens
U-shaped kitchens are great for cooks and guests. Is this one for you?
Full Story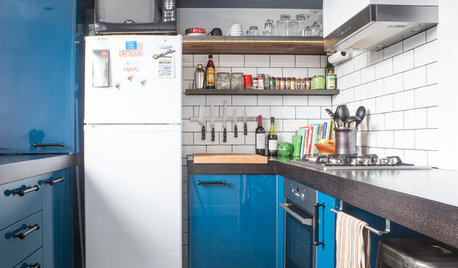
KITCHEN DESIGNKitchen of the Week: Into the Blue in Melbourne
Vivid cabinet colors and a newly open layout help an Australian kitchen live up to its potential
Full Story
KITCHEN APPLIANCESFind the Right Oven Arrangement for Your Kitchen
Have all the options for ovens, with or without cooktops and drawers, left you steamed? This guide will help you simmer down
Full Story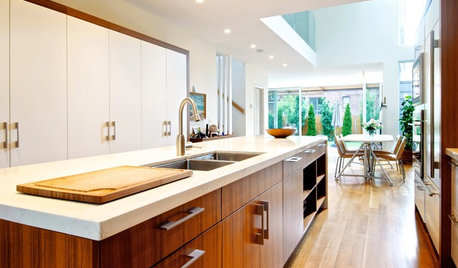
KITCHEN DESIGNSee How Wood Warms Modern White Kitchens
Have your shining all-white kitchen and warmth too, with this natural material that keeps starkness at bay
Full StoryMore Discussions






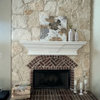

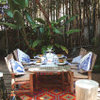
nanny2a
perky_2Original Author
Related Professionals
Eagan Furniture & Accessories · Frisco Furniture & Accessories · Midland Furniture & Accessories · Queens Furniture & Accessories · Rochester Furniture & Accessories · Surprise Furniture & Accessories · Thousand Oaks Furniture & Accessories · Potomac Furniture & Accessories · North Bellmore Furniture & Accessories · Batavia Lighting · Hunters Creek Lighting · Whittier Lighting · Dallas Window Treatments · Richardson Window Treatments · Sacramento Window Treatmentsmadeyna
prairiemom61
andee_gw
Karenseb
jrueter
perky_2Original Author
sixtyohno
perky_2Original Author
lynninnewmexico
sochi
sochi
User
abbycat9990
sixtyohno
perky_2Original Author
lynninnewmexico
perky_2Original Author
Gracie
User
Bunny
Laurie