Do fireplaces command the furniture in the room?
Whenever there is a fireplace, a common solution is to put couches and recliners facing it.
But does a fireplace have to become a focal point by default? Your thoughts and considerations - both practical and esthetical?
The other day I looked through pictures of historical interiors online. It struck me that in many cases fireplaces were treated more as an utility piece like a fridge today, than a room's focal point. No matter how ornate they were.
I compiled several samples of furniture placement in historical interiors. It appears that fireplaces were treated in a practical way. One could put a writing table or tea table in front of it.
In the pictures of Ilya Repin's dining room and Henrik Ibsen's sitting room the furniture is set at a distance from the heating pieces, probably to avoid overheating.
In some examples the fireplace appeared to be "ignored" in the furniture placement.
In Robert Campin's depiction of St. Barbara, I found the placement of the bench interesting. The bench has a bar that could be flipped forth and back, so people could sit facing the fire or turn their backs on it.
Comments (23)
patty_cakes
9 years agolast modified: 9 years agoIf I could have had the cloice(too expensive!)I would have had my FP between the GR and breakfast area so I could have the table/chairs In front of it. That would be the ideal situation to me. As it is now, it's a corner style, beautiful Tx limestone, and I haven't used any furniture to accentuate it. I think if has enough presence to stand on it's own, and even though that may not be the case of yours, I don't feel it has to be surrounded by furniture.
graywings123
9 years agolast modified: 9 years agoSome think of Henrik Ibson's sitting room, I think of Frasier Crane's living room:
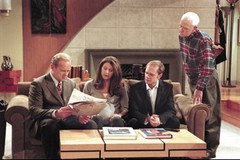
User
9 years agolast modified: 9 years agoArchitecture commands furniture placement.
Today's homes often have little of architectural interest other than the fireplace, so of course the architecture features the fireplace, which then commands furniture placement.
LanaRoma
Original Author9 years agolast modified: 9 years agoLanaRoma
Original Author9 years agolast modified: 9 years agoKswl: Good point about the lack of architectural interest.
On the other side, when it's obvious the fireplace is never used, it seems a bit contrived to have the seating group facing it. Maybe some creative ways to re-focus the furniture arrangement?
I know a 1970's house with a large stone fireplace all the way to the ceiling. The owners have lots of family pictures on the hearth and mantle with a couple of silk plants inserted in. They never lit a fire in the fireplace. It always makes me feel odd to sit on their couch facing the photo display. All those weddings, grandmas and kiddos in large-ish frames...
In my opinion, in that case the stone wall indeed makes a nice backdrop for the pictures, but it would look better like a background with the seating group grouped in the center of the room. The room is large enough, square and vaulted with large windows on the wall opposite the fireplace
Bunny
9 years agolast modified: 9 years agoI don't know anything regarding interior design. However, it seems to me that a fireplace was historically the source of heat for a room, without which you would be horribly uncomfortable if not die. It probably wasn't the focal point as much as a necessity of life.
Today we don't arrange our furniture around the radiator or floor vents. Fireplaces are cozy and quaint. I have one, and despite rarely using the gas logs, my furniture faces it, like pews in a church face the altar.
chispa
9 years agolast modified: 9 years agoLanaRoma said:
"I compiled several samples of furniture placement in historical interiors. It appears that fireplaces were treated in a practical way. One could put a writing table or tea table in front of it."Your analysis fails to consider that in historical interiors nearly ALL rooms had a fireplace. It was the only source of heat! So yes, it was a practical element and not a focal point of the room.
erinsean
9 years agolast modified: 9 years agoWe have a long narrow room....We put the TV on the wall opposite the electric fireplace. We have chairs/couch facing the TV. In front of the fireplace we have a chair with ottoman and a hanging lamp. Since the room is long and narrow we essentially cut the room in two with a fireplace/sitting room and a TV/sitting room....After trying many ways, I am liking it.
teacats
9 years agolast modified: 9 years agoIn historical context -- furniture was often moved around to accommodate different activities in any room ....
Plus ..... folks often sat with the backs to the fire to warm and/or dry themselves (and warm up the furniture and any cushions or blankets) .....
Today -- In our one-and-only living space -- the furniture is arranged so that the fire can be seen AND watch the TV ....
Of course -- this kind of arrangement is not always possible so a couple of answers might be to create two seating areas (a main TV watching area and a couple of chairs in front of fireplace) OR try a desk area in front of the fireplace as well as a seating area .....
User
9 years agolast modified: 9 years agoThat furniture arrangement in the TV set is for cameras, not good design principles. The open area in the foreground is for cameras, it ostensibly gives out to a kitchen in an open plan. What idiot would turn a sofa's back to that view?
I don't think you can use the Frasier apartment to prove any point.
LanaRoma
Original Author9 years agolast modified: 9 years agoLove reading your thoughts - some interesting ideas!
Linelle: a great line about the church pews and altar! There's definitely something emotional about making a fireplace a focal point.
Chispa: You're right about the fireplaces being a necessity in the past. There are two rooms in my sample selection where fireplaces are largely decorative. Coco Chanel's apartment in Paris and a home office in a 1930's-1940's apartment in Moscow. A prominent Russian author used to live in the latter , and now the apartment is a memorial museum. I visited it years ago.
Teacats and Grandmaof3: love your ideas about creating separate areas in the same room and using a fireplace to anchor one of the areas.
I took a slightly different route in my living room. We have a heatilator-type fireplace set in a brick wall which goes all the way to the ceiling. The FP has solid cast iron doors. Essentially, a black metal stove embedded in an expanse of brick, somewhat industrial looking. My solution was to group the seating in the middle of the room. A couch, two swivel chairs and a Boston rocker around a glass-topped coffee table. Our flatscreen TV is on the wall exactly opposite the fireplace. It's black on a narrow black stand and its size roughly matches the size of the black metal FP. The FP, coffee table and TV form an axis (the room is rectangular, with the FP and TV being on the short walls).
When you come into the room, the focus is the seating around the table in the middle. It's where most of the activity happens: DH reading or solving crossword puzzles, reviewing homework with our DS, some TV watching, me doing minor sewing and mending or reading. When our DS was younger, we played board games on the coffee table.
In this context, the FP is largely utilitarian. We use it in the fall and spring, when the days are warm but the nights are chilly, to avoid turning on the gas heating for a couple of hours at night. When not in use, the FP acts more like a cast-iron sideboard with a carved stone vase on top of it. It pretty much blends into the background.
Here's a room that posed a design challenge to its former owners, my in-laws. It is just off the kitchen, and the passage is to the formal living room. My in-laws used the room as a casual seating area when the family came over. A couch, two armchairs and coffee table were crammed into it. I didn't realize how stylish the room was until the house was put on the market and I saw the room empty. It has high-end mahogany paneling, the flooring is beautiful and the house is a MCM classic.
How would you set up this room? Use it as a study, dedicated TV room, breakfast room, etc.? Make the fireplace a focal point or a backdrop?
LanaRoma
Original Author9 years agolast modified: 9 years agoA clarification to the picture in my previous post: the house already has a formal dining room with built-in cupboards. The room pictured is a sort of an in-between room as you walk from the kitchen to the formal living room.
lynninnewmexico
9 years agolast modified: 9 years agoYours is an interesting question. My first thought was pretty much the same as Chispa, that historically fireplaces were the only source of heat in a room, thus more of a practical element . . . despite how plain or ornate they were. Once furnaces were able to warm each room in a home, they became more of a cozy and decorative focal point and added architectural interest to a room in many homes.
We have four fireplaces in our home. Having grown up without a fireplace in a mid-century Ranch-style home, I'd always dreamed of having one. I agree, though, that they're not always convenient for ideal furniture placement in a room. With the large one in our living room, I ended up placing 2 matching sofas near and perpendicular to it and facing each other, as well as the mountain views out the windows behind each sofa. The other three are kiva fireplaces, which are built into corners and very common out here in New Mexico. Beautiful, but hard to decorate with! With two, I placed furniture to take in the views, the kiva and the room's tv, but not directly facing the fireplace. The fourth is on our front portal (large covered front porch). I gave up on that one. The chairs are placed around it, but again not facing it; more for ease of conversations and to take in the view.
Lynnteacats
9 years agolast modified: 9 years agoFor the example above -- the room (next to the kitchen) would make a wonderful breakfast room.
Of course -- I would add a TV to the fireplace wall ... and I would add custom fireplace doors (to control HVAC flow up the chimney .....)
A breakfast room set-up would depend on the size and traffic patterns -- but it could include a table/chairs OR a couple of comfy swivel chairs with a table/lamp ....
OR if a family/TV room set-up would work better for the family -- then I would add a small sectional (with clean lines) against the main wall to watch the TV (again -- placed on the fireplace) -- along with a gallery wall of family photos (of various kinds and sizes but all done in sepia tones; creamy white mats and thin dark brown frames)
marcolo
9 years agolast modified: 9 years agoHistory is not much help. Furniture arrangement, as we think of it today, wasn't really much of a "thing" for most people until the 1920s, by which time fireplaces were already decorative. Before then, furniture was hauled around the room as needed, or placed rather haphazardly and awkwardly.
I don't think a fireplace has to be the single focus of an entire room. You can have a central table, or a separate seating arrangement elsewhere in the room. But a room that completely ignores the very existence of the fireplace? Not even a pair of chairs, or a chair and a table? Not even an open line of sight? I can tell you that, when I was shopping for a house, I visited literally hundreds of open houses. In some of those, the homeowners had oriented the rooms in a completely different direction than the fireplace, to the point where you really couldn't even see the fireplace from most vantage points. In a few, the sofas were backed right up to the hearth. And pretty much without exception, the single word I heard other buyers use to describe that arrangement was "stupid."
If a fireplace is there, it's there. You have to acknowledge it. There are many ways to do so, but you can't simply pretend it doesn't exist.
Lars
9 years agolast modified: 9 years agoI hate fireplaces because they are such a waste of space, and perhaps because I was taught in design school that a fireplace has to be the focal point. However, in an informal room with the fireplace off to one side or in a corner, that might not be the case. Anyway, one of my criteria for a house is that it NOT have a fireplace. In addition to wasting space, the chimneys are a huge hazard in earthquake territory and cause insurance rates to climb. Not much need for heat here - cooling is a bigger issue lately. It is very easy to find houses in Los Angeles that do not have fireplaces, fortunately, and mine is one of them.
palimpsest
9 years agolast modified: 9 years agoIn my parents' formal, mid-century colonial revival, (soon-to-be-vacated) living room the fireplace is at once treated as a visual focal point for the room and pretty much ignored by the primary furniture arrangement. It's a classical end-wall sort of treatment that makes you look at it but the furniture is not focused there. The primary seating group is at the other end of the room.
lavender_lass
9 years agolast modified: 9 years agoNice room! Any time I see brick fireplace and paneling..especially by the kitchen, I think 'keeping room'.
Since you have a walkway going along the side (and the heat register on the wall) I would probably put a bench or small settee against the wall, with a round pedestal 'dining' table in front of it. Then two smaller chairs (hopefully with arms) on the other side of the table.
Then the chairs could be pulled over to the fireplace or used at the table. This would be great for breakfast, tea, puzzles, games, etc. Just a great, cozy space by the fire :)
monicakm_gw
9 years agolast modified: 9 years agoWe have a 22x24 den. The white Austin Stone wood burning fireplace is 11 ft wide with a heart and natural split cedar mantel. There is a sectional, three chairs, coffee table, two end tables, a pub table and 60" tv. The fireplace is definitely the eyecandy in the room but none of the furniture is facing the fireplace. However, during the winter months we pull two of our chairs (recliner and rocker) in front of the fireplace and leave them there. Yeah, it might not look tidy but we don't care. Our den is at the back of the house and the only people that use the backdoor is family. We used to drag the chairs back after each night we used the fireplace. What a hassle! There is nothing we enjoy more than to sit right in front of the fire with out hot cocoa or coffee and our chocolate lab laying on her pillow right under our feet. Off season, the firebox has a large (nearly as wide as the firebox) iron candelabra with large white pillar candles. Love this picture of our grandson keeping warm in front of the fire while watching a movie.
arcy_gw
9 years agolast modified: 9 years agoMy thoughts exactly kswl !! The Frasier room is designed to give the viewer the impression the room is orientated toward a TV, the kitchen, remember is to the right..I doubt very much "Frasier" would orientate his room toward a TV if this was real world. Who would ignore the fireplace and that view!? Certainly not Frasier Crane!! We have one of those circa 1970's floor to ceiling split field stone fireplaces. We love it. We love the look, the texture, the color it brings to the room. It is placed far to the right of the room up against an outside wall corner so it does not lend itself to being THE focal point with furniture placed in a seating arrangement in front of it. This has always been a bit of a frustration. This thread has been mind expanding for me and now I am feeling much more comfortable with the fact that it is only one element in the room, not THE element. Thank you for the discussion!!
Annie Deighnaugh
9 years agolast modified: 9 years agoIn our old house, it was a 50s ranch with a full wall of brick on the narrow end of the room...at the very bottom...not even in the middle... was a small opening known as the fireplace. It was pretty bad and useless as there was no mantel, only 3 stone shelves imbedded in the brick wall at different heights. Along the floor was only a 12" strip of bluestone, so it was actually illegal. So we added bluestone to make a pad for the wood stove and wood storage. The stove was not particularly attractive, and the way the layout was, it created a traffic pattern from the front door to the DR to get into the kitchen right in front of the stove. So we chose to ignore it and created the seating area centered around the picture window instead.
It worked out well as, the wood stove is hot and you don't want to sit too close anyway. People would come in and warm themselves by the fire before they sat down. But no one got too hot sitting by the stove.
LanaRoma
Original Author9 years agolast modified: 9 years agoThanks to Teacats and Lavender_lass I've just now realized that the position of the fireplace opening would be perfect to watch a fire while sitting at a table. Perhaps it was the architect's intent for the room!
The room is small and could indeed support only compact (e.g. slim-line) furniture. I have a vision of a "laptop" room in my mind now. A place to retreat to with a laptop - surf the Net, pay bills, answer emails, while enjoying a cozy fire in the FP. Suero is so right about the prevalence of electronics in our lives. In fact, my DS, who's in high school, and his friends barely watch TV. It's all about laptops and IPads for them: do homework, play online games, chat on Facebook, watch movies on Netflix and Hulu, and cartoons on Funimation - you name it. Every time DS has his friends come over, everyone brings his laptop or IPad!
Perhaps the true challenge is to find the right arrangement that meets FP owner's tastes and needs but gives just the right acknowledgment to the FP as Marcolo noted. Love Pal's example: the elegant FP gets to be seen, but it doesn't dominate the room. But I also love Monicakm picture: it's so cozy and charming!
Some people love fireplaces, use them regularly and decorate around them, some others view them as an useful utility but not as a main decor feature, and some others consider FPs a liability.
I have the same issue with my heatilator FP as AnneDeighnaugh. When it's in use, it's too hot to be near it. The optimal distance from it is about 5 to 6 ft, so placing the seating in the center works just right.
My in-laws' FP would probably be very easy to downplay if there's no desire to use it and accentuate it. The opening could be easily hidden behind a flatscreen TV, a painting or a decorative screen. Then it would be only the brick wall as a feature in the room.
On the other hand, there are FP's that were born to dominate and define the style of the entire space. I Googled kiva FPs after reading Lynninnewmexico's comment. They look so charming, but I can also see how restrictive they can be re: house style. There are probably other examples like ornate Victorian FPs or ultra-modernist ones.
At the same time, FPs like the one in my photo of a 19th century middle class parlor are much more unassuming. Also, it seems that FPs that are set in a wall of stone or brick are easier to downplay by making the stone/brick wall a background feature. FPs that are set in corners or by the doorways are by design seem to be wanting to stay out of the limelight.
Perhaps this thread could provide some good material for a book titled something like: "How to deal with that FP you've got!"
Re: Frasier Crane's living room. This could probably start a whole thread on windows and views. Although Kswl and Arcy are right that the room was set up for filming (which I missed at the start), I can also see how the excess sun glare from the windows could make someone to put his couch sideways to the windows.
In my home city almost all the residential housing is high-rise apartment blocks. Large windows that take most of a wall are common. The result is that when you live on 10th or 15th floor and your room faces South, you don't really want to sit facing the window all the time, view or no view. Couches, dinner tables and favorite recliners tend to be pushed into the depths of the apartments.
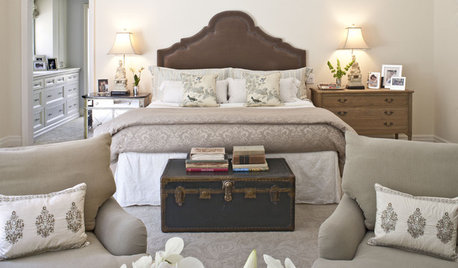
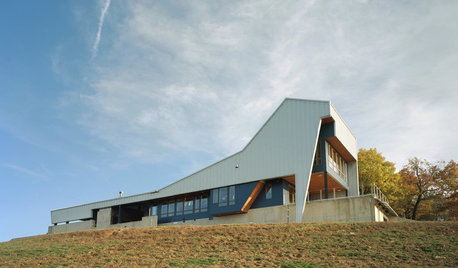
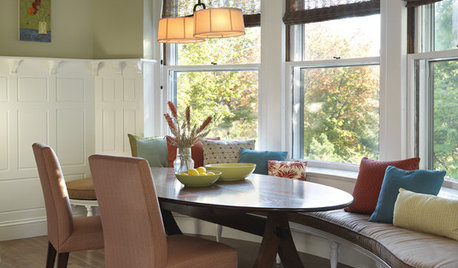
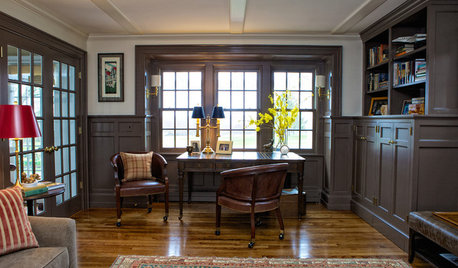
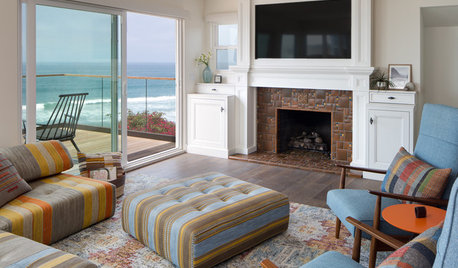
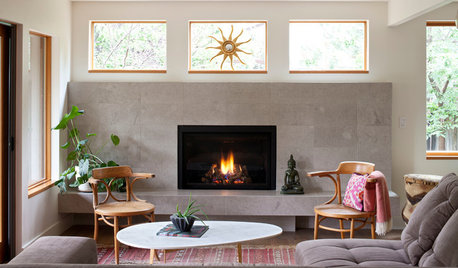
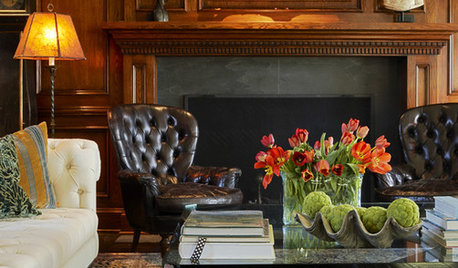
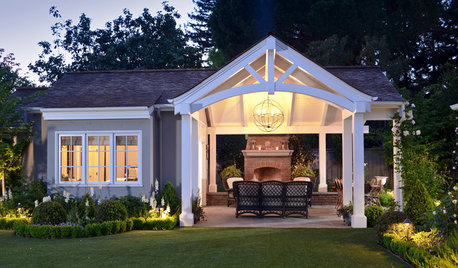
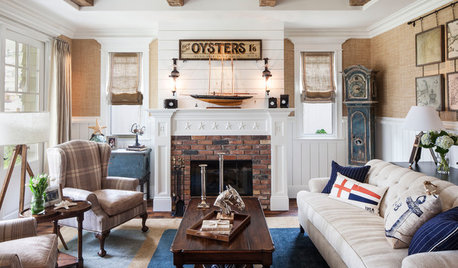
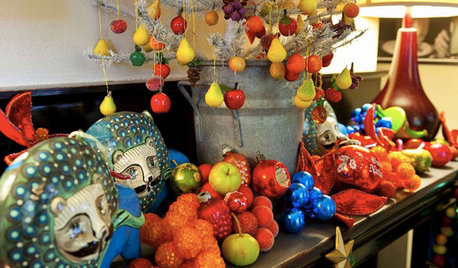







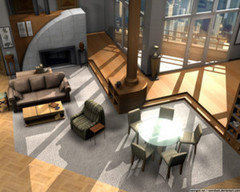
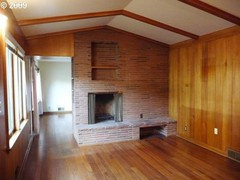
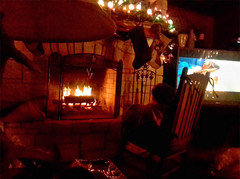
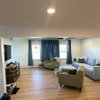



suero