Powder room decor question
numbersjunkie
9 years ago
Related Stories

LIGHTING5 Questions to Ask for the Best Room Lighting
Get your overhead, task and accent lighting right for decorative beauty, less eyestrain and a focus exactly where you want
Full Story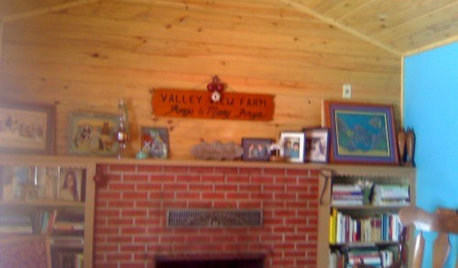
Design Dilemmas: 4 Questions for Houzzers
Brick Fireplaces, Historic Homes, and Tropical Living Room Decor, Oh My!
Full Story
WORKING WITH PROS12 Questions Your Interior Designer Should Ask You
The best decorators aren’t dictators — and they’re not mind readers either. To understand your tastes, they need this essential info
Full Story
MOST POPULAR8 Questions to Ask Yourself Before Meeting With Your Designer
Thinking in advance about how you use your space will get your first design consultation off to its best start
Full Story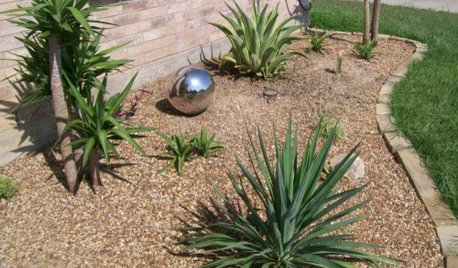
Design Dilemmas: 4 Questions for Houzzers
Share Your Advice for a Low-Water Garden, Wet Bar, Family Room and Basement Spa!
Full Story
GREEN DECORATING8 Questions to Help You See Through Green Hype
With the ecofriendly bandwagon picking up some dubious passengers, here's how to tell truly green products and services from the imposters
Full Story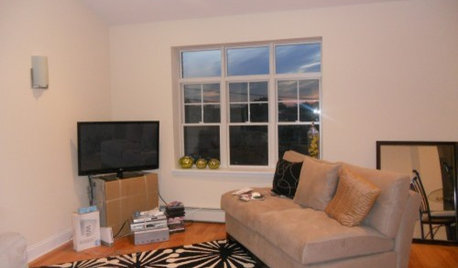
5 Questions for Design Stars
Houzz Members Need Your Help With This Week's Design Dilemmas!
Full Story0
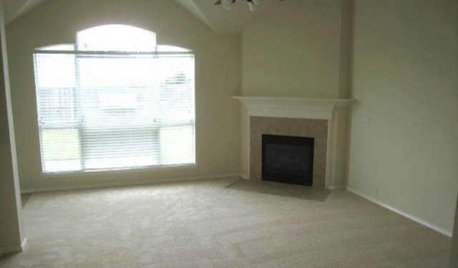
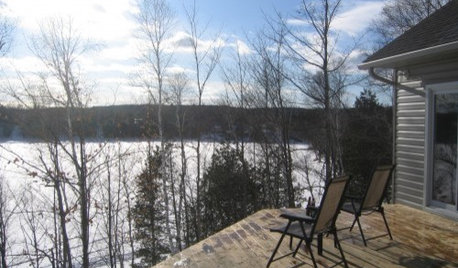
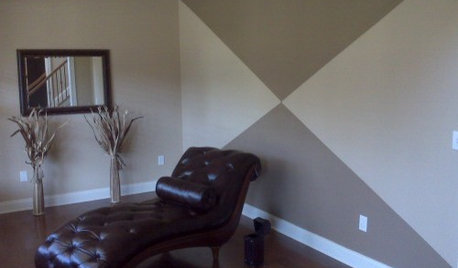






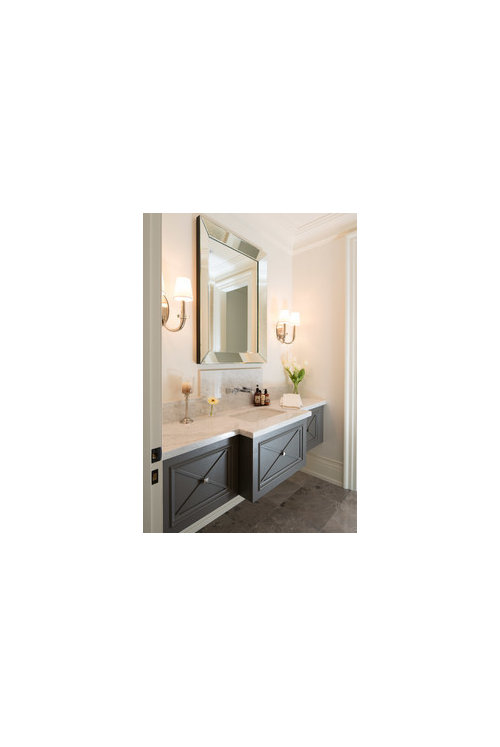
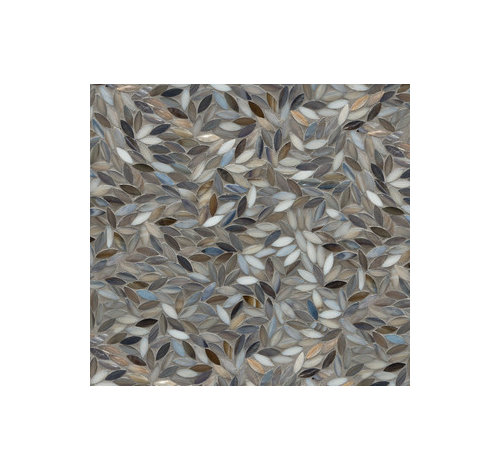



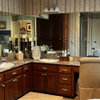

coll_123
BeverlyFLADeziner
Related Professionals
Lake Elsinore Interior Designers & Decorators · Lomita Interior Designers & Decorators · Mansfield Interior Designers & Decorators · Boston Furniture & Accessories · Des Moines Furniture & Accessories · Eagan Furniture & Accessories · Huntersville Furniture & Accessories · Redmond Furniture & Accessories · Scottsdale Furniture & Accessories · Topeka Furniture & Accessories · Aliso Viejo Furniture & Accessories · Hilton Head Island Furniture & Accessories · New Bedford Custom Artists · Jefferson Valley-Yorktown Lighting · East Setauket Window TreatmentsnumbersjunkieOriginal Author
BeverlyFLADeziner
numbersjunkieOriginal Author
BeverlyFLADeziner
numbersjunkieOriginal Author
BeverlyFLADeziner
numbersjunkieOriginal Author