Need feedback on foyer ceiling height
Kiwigem
9 years ago
Related Stories

CEILINGS13 Ways to Create the Illusion of Room Height
Low ceilings? Here are a baker’s dozen of elements you can alter to give the appearance of a taller space
Full Story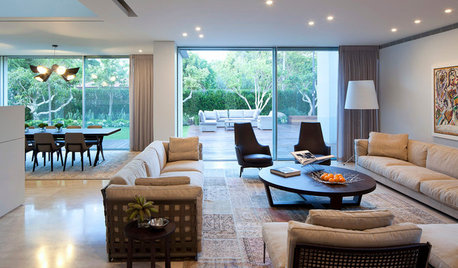
DECORATING GUIDES11 Tricks to Make a Ceiling Look Higher
More visual height is no stretch when you pick the right furniture, paint and lighting
Full Story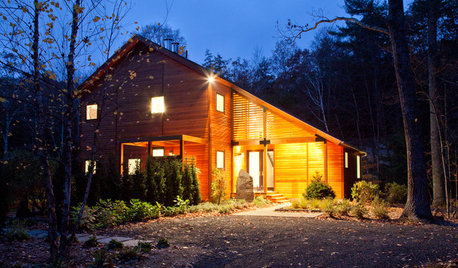
CONTEMPORARY HOMESHouzz Tour: Strong, Modern Lines Stand Up to the Trees
Modernism takes kindly to the New York woods, with double-height ceilings for openness and a burbling creek for music
Full Story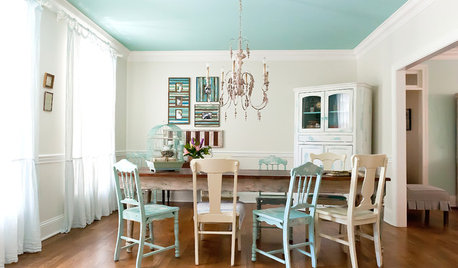
COLORAdd Excitement With Vibrant Ceiling Color
Slather on some bold ceiling color for an instant — and eye-catching — transformation
Full Story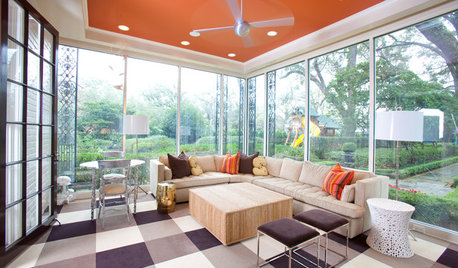
MOST POPULARHeads-Up Hues: 10 Bold Ceiling Colors
Visually raise or lower a ceiling, or just add an eyeful of interest, with paint from splashy to soothing
Full Story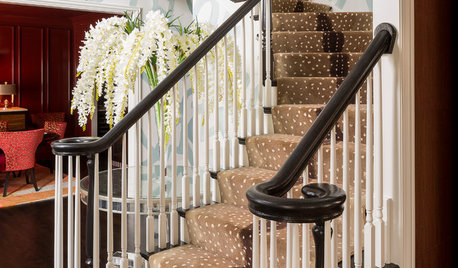
ENTRYWAYSRoom of the Day: Suburban Foyer Makes a Powerful First Impression
A custom wall mural and other dramatic features surprise and delight in this Chicago-area home
Full Story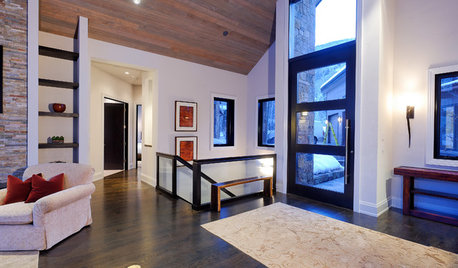
ENTRYWAYSDefining Spaces: 6 Ways to Work With an Open Foyer
No entry hall? Here's how to get the look of one anyway
Full Story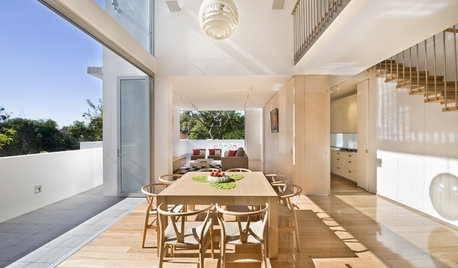
ARCHITECTUREAre Vaulted Ceilings Right for Your Next Home?
See the pros and cons of choosing soaring ceilings for rooms large and small
Full Story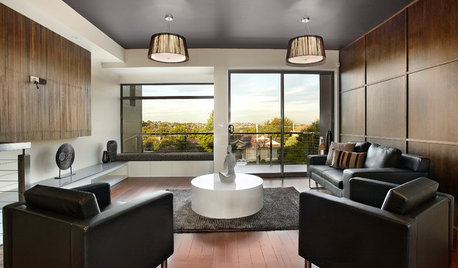
COLOR11 Reasons to Paint Your Ceiling Black
Mask flaws, trick the eye, create drama ... a black ceiling solves a host of design dilemmas while looking smashing
Full Story





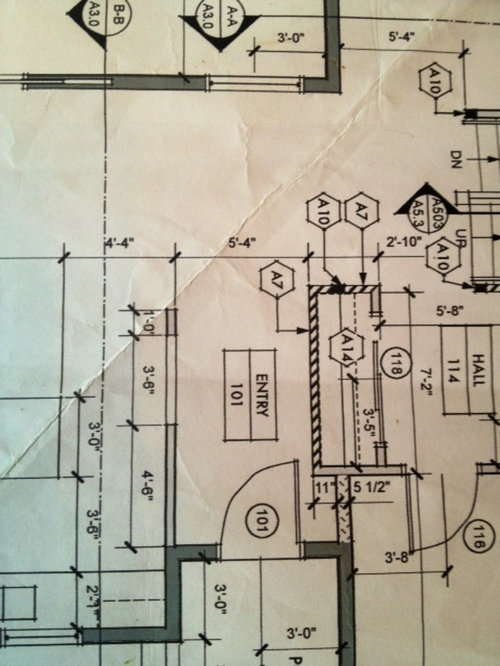




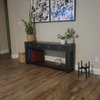
caminnc
palimpsest
Related Professionals
Crestview Interior Designers & Decorators · Chambersburg Furniture & Accessories · Franklin Furniture & Accessories · Port Charlotte Furniture & Accessories · Topeka Furniture & Accessories · Fair Lawn Furniture & Accessories · Little Chute Furniture & Accessories · Murray Furniture & Accessories · Vail Furniture & Accessories · Westport Furniture & Accessories · Central Falls Custom Artists · Southchase Custom Artists · Lancaster Lighting · Pearland Lighting · Grosse Ile Window Treatmentsck_squared
User
ck_squared
Annie Deighnaugh
KiwigemOriginal Author
Oaktown
marcolo
Annie Deighnaugh
robo (z6a)
sochi
KiwigemOriginal Author