Need new look for living room!
vonizzy
9 years ago
Related Stories

LIVING ROOMSLay Out Your Living Room: Floor Plan Ideas for Rooms Small to Large
Take the guesswork — and backbreaking experimenting — out of furniture arranging with these living room layout concepts
Full Story
TRENDING NOWThe Most Popular New Living Rooms and Family Rooms
Houzzers are gravitating toward chic sectionals, smart built-ins, fabulous fireplaces and stylish comfort
Full Story
LIVING ROOMSLiving Room Meets Dining Room: The New Way to Eat In
Banquette seating, folding tables and clever seating options can create a comfortable dining room right in your main living space
Full Story
ROOM OF THE DAYRoom of the Day: Right-Scaled Furniture Opens Up a Tight Living Room
Smaller, more proportionally fitting furniture, a cooler paint color and better window treatments help bring life to a limiting layout
Full Story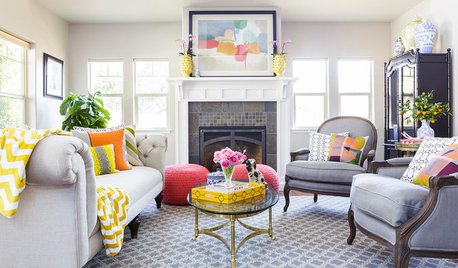
DECORATING GUIDESRoom of the Day: Color Cheers Up a California Living Room
A couple’s eclectic city style brightens a suburban bungalow
Full Story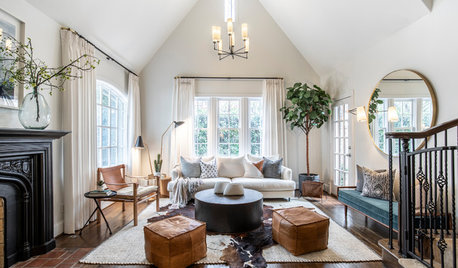
TRENDING NOWThe Top 10 Living Rooms and Family Rooms of 2019
Conversation-friendly layouts and clever ways to integrate a TV are among the great ideas in these popular living spaces
Full Story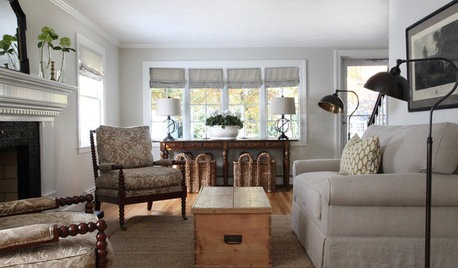
LIVING ROOMSRoom of the Day: Redone Living Room Makes a Bright First Impression
A space everyone used to avoid now charms with welcoming comfort and a crisp new look
Full Story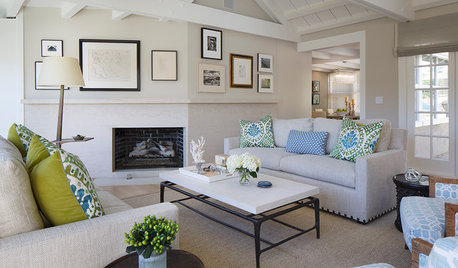
DECORATING GUIDESRoom of the Day: A Living Room Designed for Conversation
A calm color scheme and an open seating area create a welcoming space made for daily living and entertaining
Full Story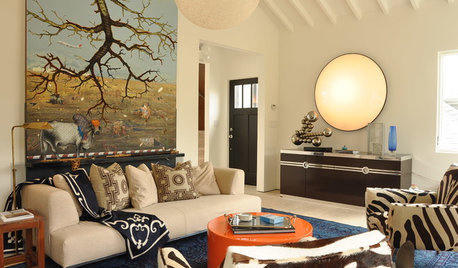
LIVING ROOMSRoom of the Day: Curiosities Bring Quick Intrigue to a Living Room
From blank box to captivating, exotic concoction, this room goes for the wow factor — and the whole house took just 4 days
Full Story
THE HARDWORKING HOMERoom of the Day: Multifunctional Living Room With Hidden Secrets
With clever built-ins and concealed storage, a condo living room serves as lounge, library, office and dining area
Full Story






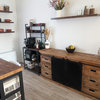
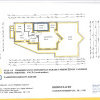
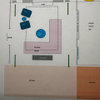
vonizzyOriginal Author
vonizzyOriginal Author
Related Professionals
Clinton Township Interior Designers & Decorators · Redmond Furniture & Accessories · Rome Furniture & Accessories · Greenwood Village Furniture & Accessories · Ives Estates Furniture & Accessories · Northbrook Furniture & Accessories · Wakefield Furniture & Accessories · Wellesley Furniture & Accessories · Bethlehem Custom Artists · Batavia Lighting · Rockland Lighting · Colorado Springs Window Treatments · Shiloh Window Treatments · West Des Moines Window Treatments · La Jolla Window TreatmentsBeverlyFLADeziner
vonizzyOriginal Author
Annie Deighnaugh
wannabegardnr
melle_sacto is hot and dry in CA Zone 9/
BeverlyFLADeziner
vonizzyOriginal Author
BeverlyFLADeziner