Landing Area Cabinetry/Storage
oldbat2be
10 years ago
Related Stories

KITCHEN DESIGNSmart Investments in Kitchen Cabinetry — a Realtor's Advice
Get expert info on what cabinet features are worth the money, for both you and potential buyers of your home
Full Story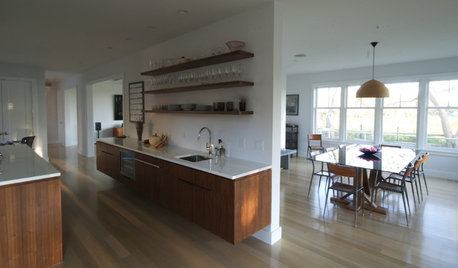
KITCHEN DESIGNThe 4 Things Home Buyers Really Want in Kitchen Cabinetry
For the biggest return on your kitchen investment, you've got to know these key ingredients for cabinetry with wide appeal
Full Story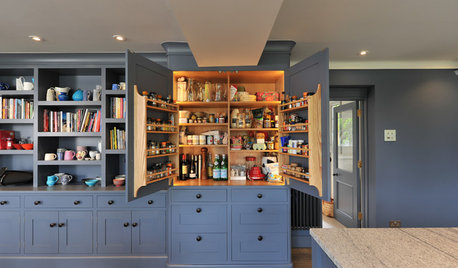
KITCHEN CABINETSColorful Cabinetry in an English Farmhouse Kitchen
Knocking rooms together opens up a family’s living space and makes way for this inviting handmade kitchen in blue and gray
Full Story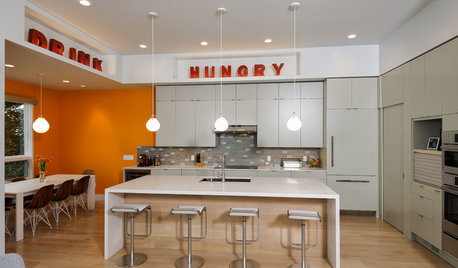
HOUZZ CALLShow Us the Best Kitchen in the Land
The Hardworking Home: We want to see why the kitchen is the heart of the home
Full Story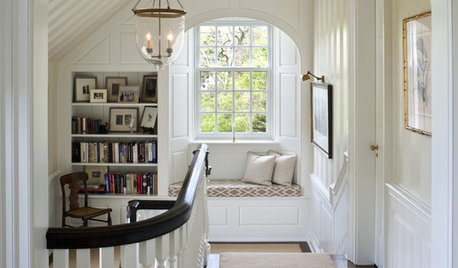
STAIRWAYSHelp Your Stair Landing Take Off
Whether for storage, art, plants or whatever else strikes your fancy, your stair landing can serve your home in a thoughtful way
Full Story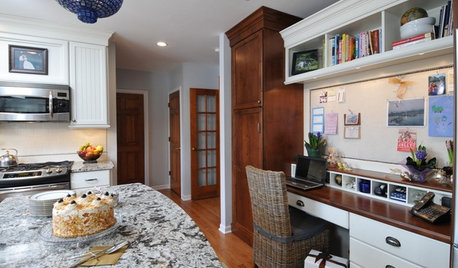
ORGANIZINGCreate a Family Landing Zone
Keep your kitchen table and counters clear with a place designed for mail, bags and keys
Full Story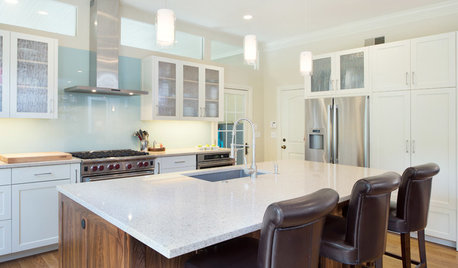
KITCHEN DESIGNModern Storage and Sunshine Scare Away the Monster in a Kansas Kitchen
New windows and all-white cabinetry lighten a kitchen that was once dominated by an oversize range hood and inefficient cabinets
Full Story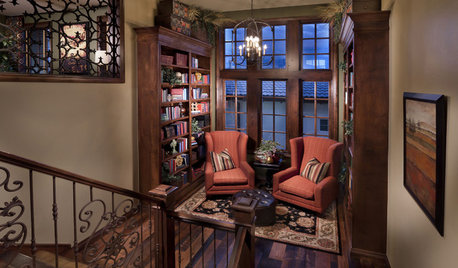
STAIRWAYSStaircase Landings Worth a Linger
Galleries, libraries and reading nooks turn these go-between stairway spaces into invitations to relax
Full Story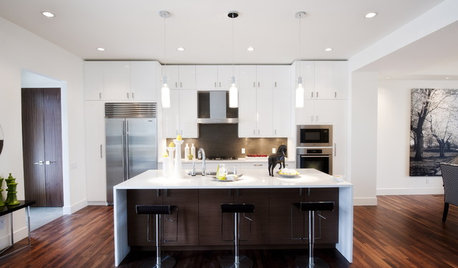
KITCHEN DESIGNKitchen of the Week: Ultra-White Cabinetry in Calgary
Owners turned to a piano finisher for the gloss on this extra-white kitchen
Full Story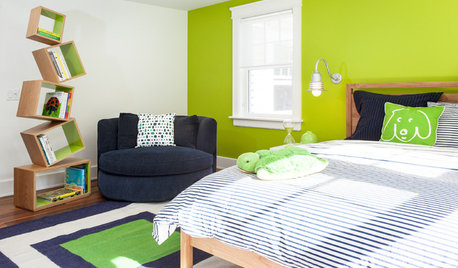
CONTEMPORARY HOMESHouzz Tour: A Minimalist Home That’s Family-Friendly Too
Warm textures, soft places to land and lots of storage meld a New England couple’s style with family life
Full Story





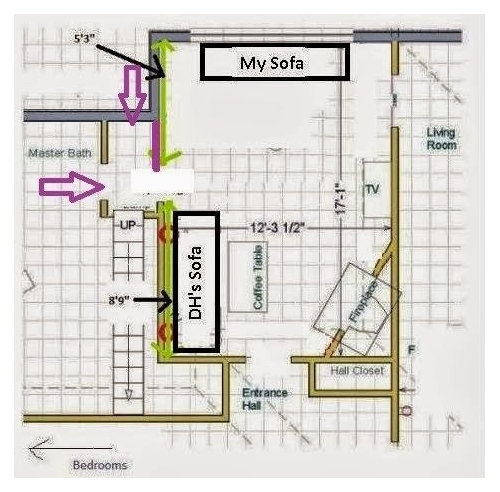
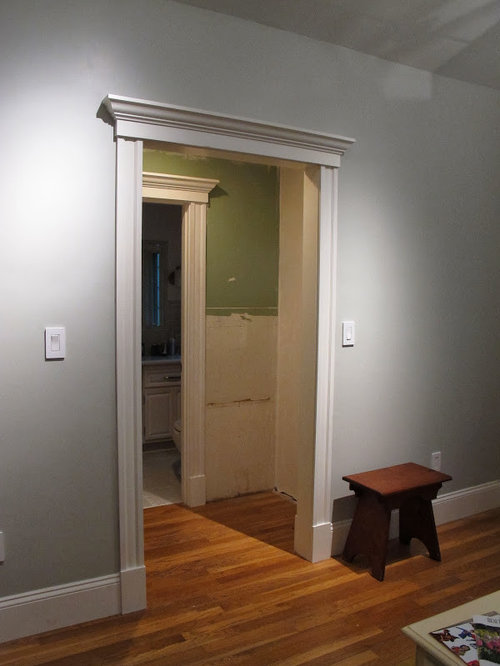
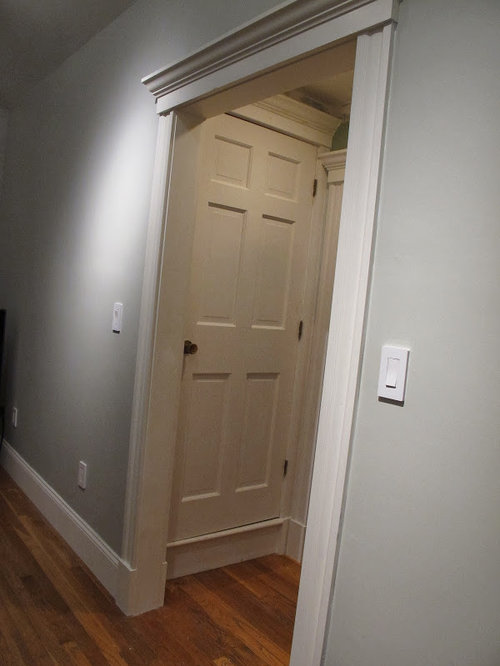
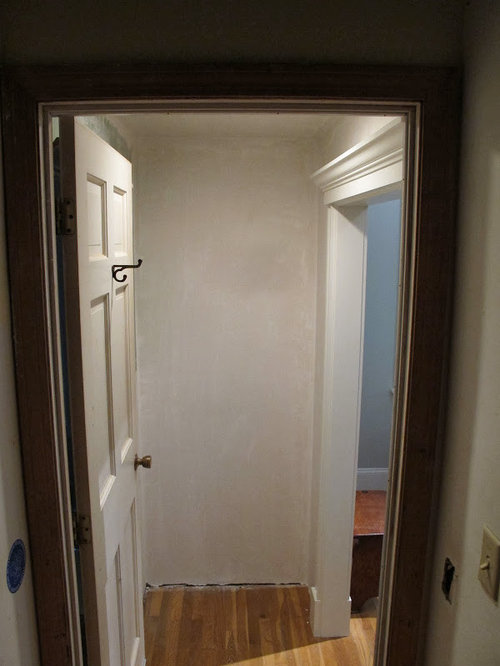
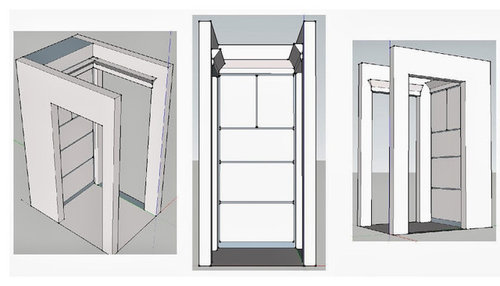


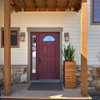
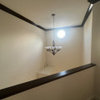

Oakley
oldbat2beOriginal Author
Related Professionals
Fernway Interior Designers & Decorators · Charleston Furniture & Accessories · San Francisco Furniture & Accessories · Simpsonville Furniture & Accessories · Alpharetta Furniture & Accessories · Crofton Furniture & Accessories · Nixa Furniture & Accessories · Sudbury Furniture & Accessories · Kendall Lighting · Sarasota Lighting · Berkeley Window Treatments · Palm Beach Gardens Window Treatments · Rockford Window Treatments · Rolling Meadows Window Treatments · South Yarmouth Window TreatmentsHolly- Kay
lazy_gardens
Gooster
oldbat2beOriginal Author