Small house, simple materials palette
palimpsest
11 years ago
Related Stories
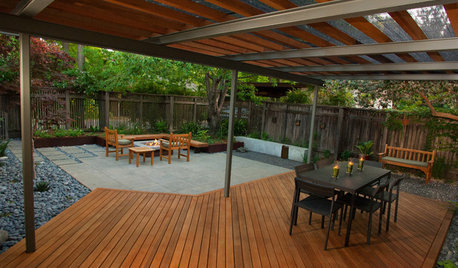
PATIOSPatio Details: Simple Materials Make for a Sophisticated Space
Low water bills and minimal maintenance are just part of the beauty of this handcrafted backyard deck and patio
Full Story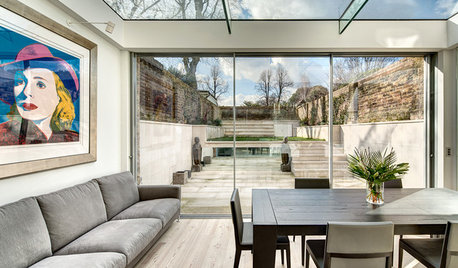
HOMES AROUND THE WORLDHouzz Tour: Luxe Materials and Glass Give an Old House New Life
An unloved Victorian is brought into the 21st century with clever reconfiguring, a pale palette and lots of light
Full Story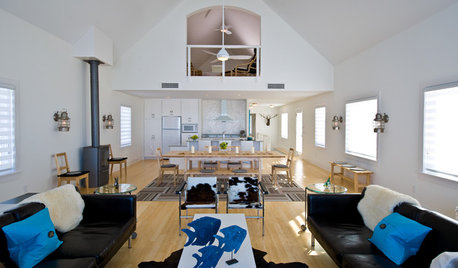
HOUZZ TOURSHouzz Tour: Simple, Sophisticated Family Retreat
This Minnesota lakefront home's minimal color palette creates a soothing place to relax and refresh
Full Story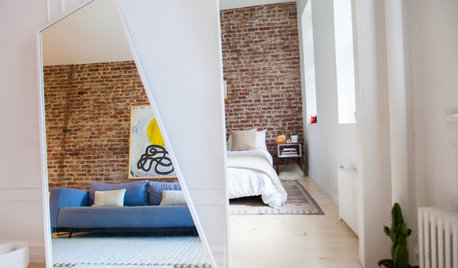
MY HOUZZMy Houzz: Fashionably Simple in a Williamsburg Apartment
Light and airy rooms, exposed brick and angular mirrors reflect this Brooklyn designer’s modern minimalist style
Full Story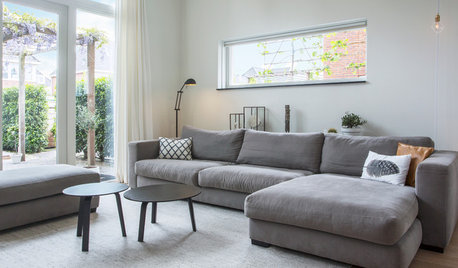
MY HOUZZMy Houzz: Natural Materials and Calming Neutrals in a Dutch Home
An interior designer works with a limited but thoughtful color palette to create her family's simply serene space
Full Story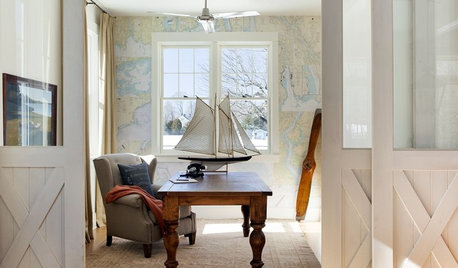
DECORATING GUIDESMaterials to Steer Your Style Into Classic Coastal
Deep blues, soft neutrals and natural materials bring an air of sophistication and simple serenity to rooms
Full Story
HOUZZ TOURSHouzz Tour: Nature Suggests a Toronto Home’s Palette
Birch forests and rocks inspire the colors and materials of a Canadian designer’s townhouse space
Full Story
KITCHEN DESIGNNew This Week: 4 Kitchens That Embrace Openness and Raw Materials
Exposed shelves, open floor plans and simple materials make these kitchens light and airy
Full Story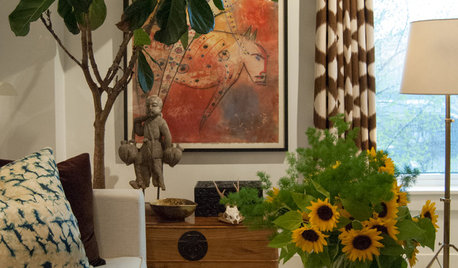
DECORATING GUIDESHome Accessorizing Made Simple
Get the principles of displaying accessories down pat to give your home some soul
Full Story
KITCHEN DESIGNKitchen of the Week: Simple Lines and Bold Color
When imagining a new look for this space, the designer started with orange
Full Story





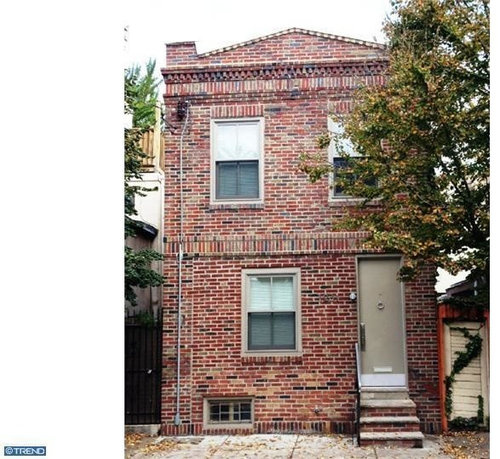


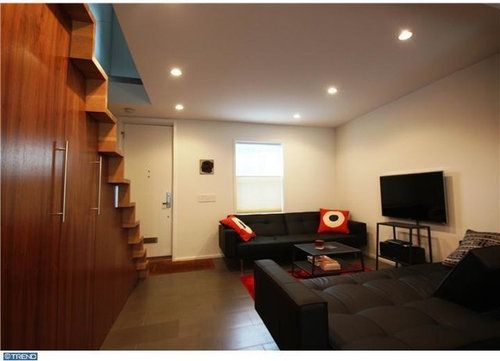

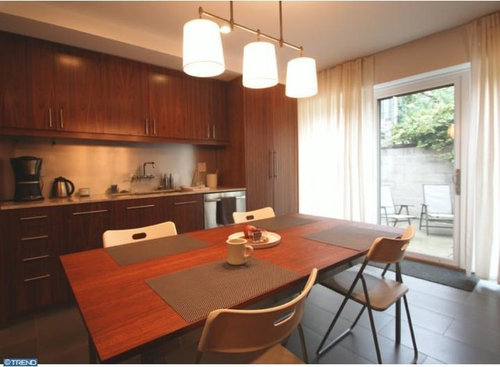
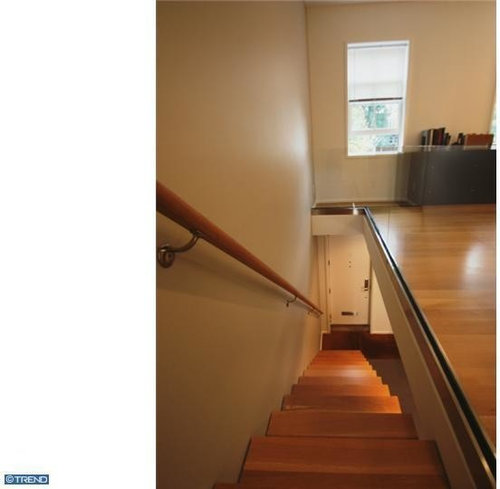
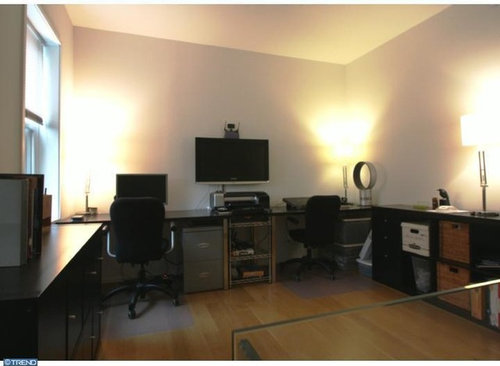

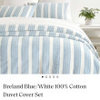




Jess TKA
Sandy1963
Related Professionals
Mansfield Interior Designers & Decorators · Rockland Interior Designers & Decorators · Westbury Interior Designers & Decorators · Cartersville Furniture & Accessories · Woodbury Furniture & Accessories · Encinitas Furniture & Accessories · Clive Furniture & Accessories · Peachtree City Custom Artists · Danville Custom Artists · Diamond Bar Lighting · Rockland Lighting · Berkley Window Treatments · East Bridgewater Window Treatments · El Sobrante Window Treatments · La Vista Window Treatmentsbronwynsmom
mtnrdredux_gw
palimpsestOriginal Author
palimpsestOriginal Author
porkandham
Fun2BHere
My3dogs ME zone 5A
palimpsestOriginal Author
SunnyCottage
suzanne_sl
rafor
mtnrdredux_gw
palimpsestOriginal Author
katrina_ellen
palimpsestOriginal Author
Fori
Bethpen
cyn427 (z. 7, N. VA)
mtnrdredux_gw
palimpsestOriginal Author
grlwprls
sochi