Homeshow in Smithfield, VA
judithva
10 years ago
Related Stories
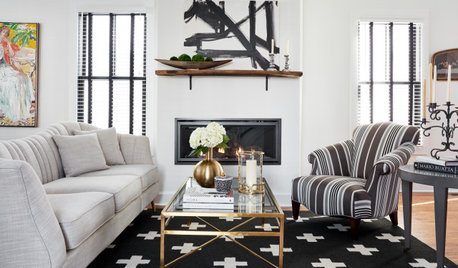
HOUZZ TOURSOld Meets New in a Designer’s Own Home in Virginia
Relocating empty nesters renovate an 1890s fixer-upper to fit their new lifestyle
Full StoryI don't get to post much here anymore, but I always like to add some photos when I go to the home shows in my area for the folks here at GW.
At this particuar home show in Smithfield, VA, there were only about 7 houses. I did not take too many pics this time as many did not appeal to me for one reason or another...
Often I take photos for layout inspiration, and many times for the details (in this case ceiling detail, moldings etc. Sometimes I don't care for the decor, but I can often take some kind of inspiration away from each house.
Many of these homes were decorated in dark tones, I tend to favor lighter brighter colors (unless it is a library, then I love dark, cozy color). I have one series of lighter colors, but I will post them later, as these few took F.O.R.E.V.E.R to load.
Most of these pics are from "Belle Vue" house 3
3818 sq ft, 3 bedrooms, 3 1/2 baths. This particular house was presold, so the owner was able to pick out their colors, kitchen cabs, countertops etc.
Family room in the back of the house: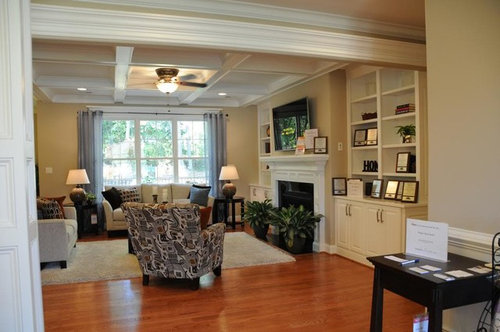
another view of family room: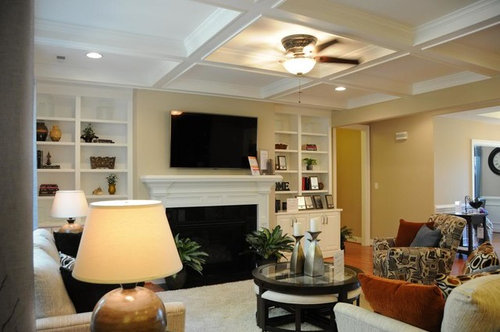
Dining room that is directly across from the office: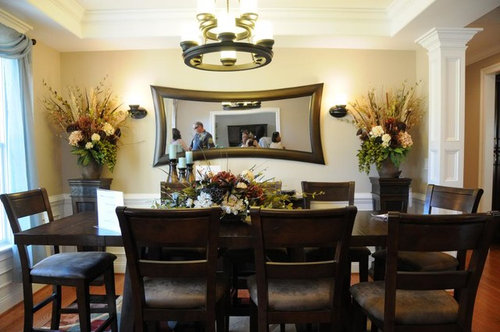
Family room with a tiny view to the right of the kitchen area behind the FM:
One wall of the kitchen adjacent to the FM (wow, lots of appliances!):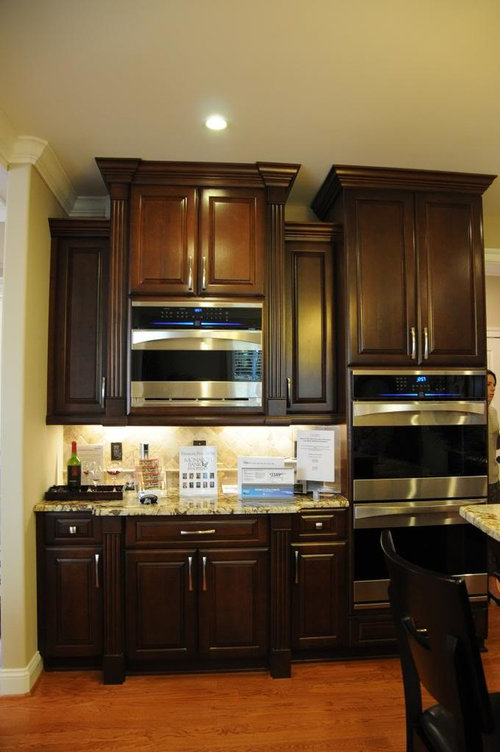
Kitchen that is next to the FM:
The kitchen was surprisingly small, but they had alot in it for the layout, although, I would prefer more counter space for that kind of money. IMHO.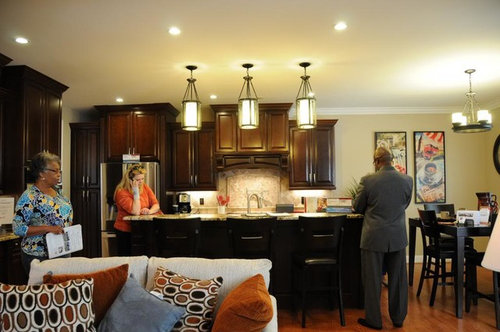
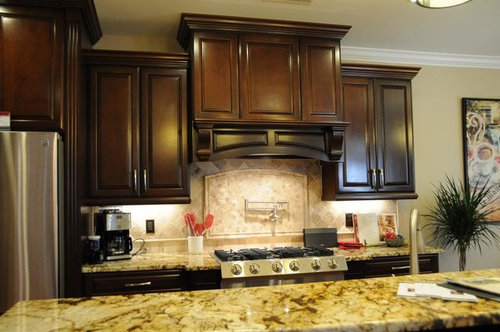
view into the DR from the family room:
Office across from the DR: (which could also be a formal LR instead)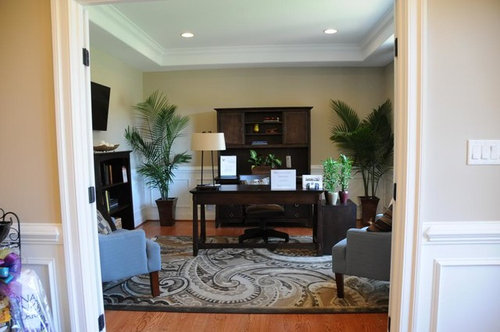
French doors closed to the office area: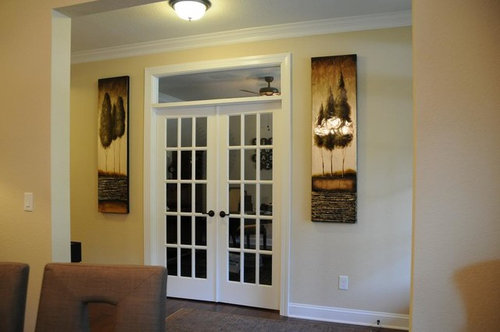
Closer view of DR from the family room: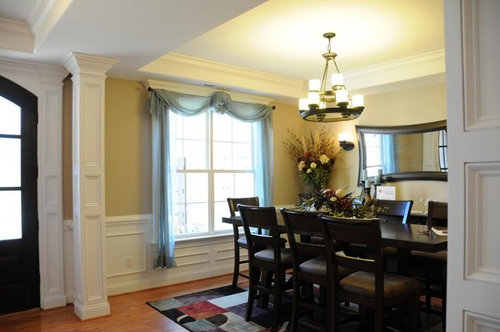
Not sure what house this bedroom is from (I should have written the descriptions down...)
the canopy is a bit big for this room I think..
opposite side of bedroom: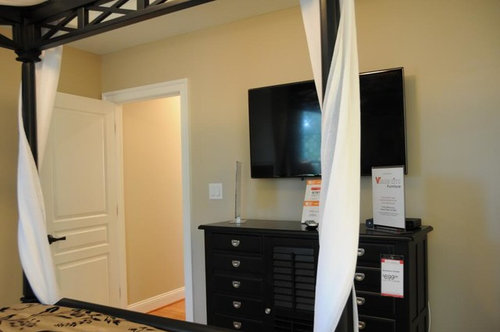





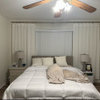
Jules
judithvaOriginal Author
Related Professionals
Beaufort Furniture & Accessories · Carlsbad Furniture & Accessories · Greer Furniture & Accessories · Jupiter Furniture & Accessories · Tulsa Furniture & Accessories · Wilmington Furniture & Accessories · Farmington Furniture & Accessories · Fillmore Furniture & Accessories · Fort Carson Furniture & Accessories · Robbinsdale Furniture & Accessories · New Bedford Custom Artists · Rockland Lighting · Sacramento Lighting · Lodi Window Treatments · Inwood Window Treatmentslazydaisynot
judithvaOriginal Author
mary_ruth
gsciencechick
judithvaOriginal Author
mary_ruth
judithvaOriginal Author
mary_ruth
mary_ruth
msrose
User
mary_ruth
mary_ruth
catiecupcake
mtnrdredux_gw