Worth knocking out these walls? 3 walls 3 rooms
redphoenix2k1
9 years ago
Related Stories
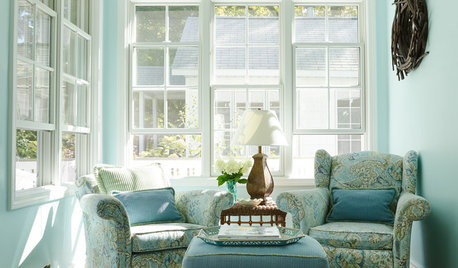
LIVING ROOMSNew This Week: 3 Sunrooms Straight Out of Our Dreams
Heated floors, comfy furniture and walls of windows make these recently uploaded sunrooms the places of our sun-drenched fantasies
Full Story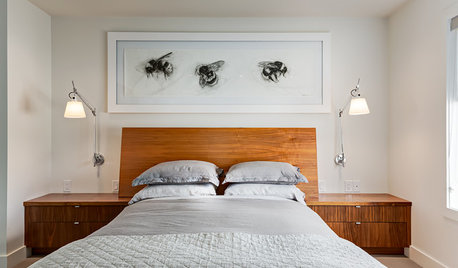
BEDROOMSNew This Week: 3 Bed, Nightstand and Wall Combos You’ve Got to Try
Whether you prefer moody, minimalist or sunny, these 3 bedrooms uploaded to Houzz recently are exercises in stylish harmony
Full Story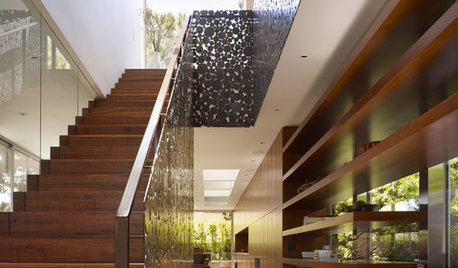
STORAGEDesign Workshop: 3 Ingenious Ways With Wall Cabinets
For storage, space dividers and more, look to integrated cabinetry that enhances a room’s architecture and helps you live better
Full Story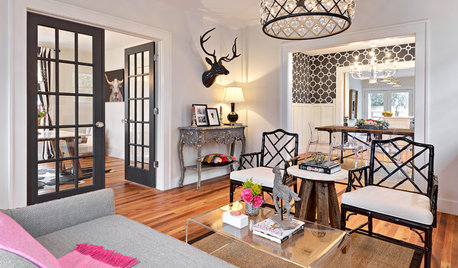
SHOP HOUZZShop Houzz: 3-D Wall Decor
Add texture and dimension to your walls with decor that stands out
Full Story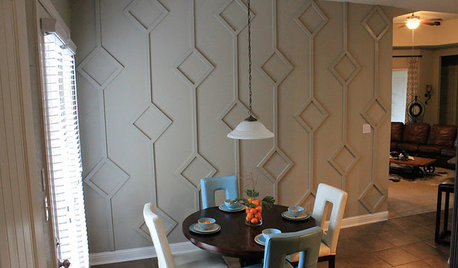
DECORATING GUIDESDIY: Bold 3D Dining Room Wall
Mid-century diamond pattern inspires dining room's new look
Full Story
MORE ROOMSWhere to Put the TV When the Wall Won't Work
See the 3 Things You'll Need to Float Your TV Away From the Wall
Full Story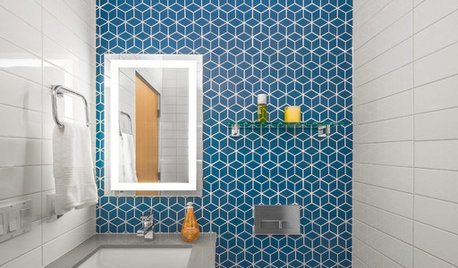
WALL TREATMENTSNew This Week: 3 Powder Rooms With Smile-Inducing Walls
Looking for a happy place in your home? Let these walls speak to you
Full Story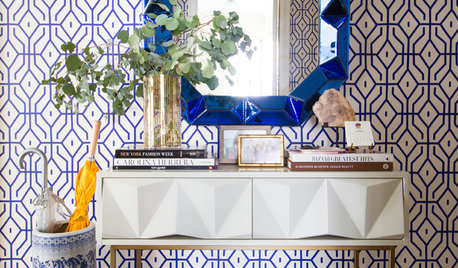
WALL TREATMENTSNew This Week: 3 Wall Treatments to Elevate Your Entryway
Use graphic pattern to raise your spirits every time you come home — no matter what your style
Full Story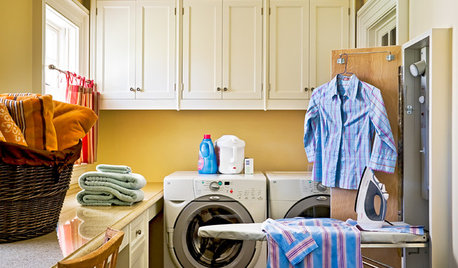
MORE ROOMSIron It Out! Storage Solutions for the Ironing Board
3 Helpful Tips On How To Make Space for this Household Essential
Full Story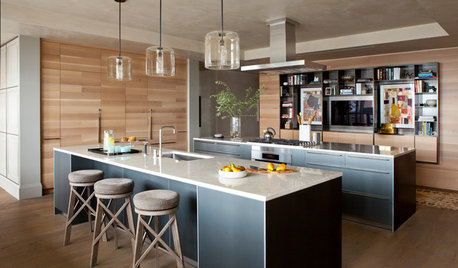
KITCHEN STORAGENew This Week: 3 Kitchens With Hardworking Storage Walls
Push storage components to the wall to free up space for a large island with a big work surface
Full Story

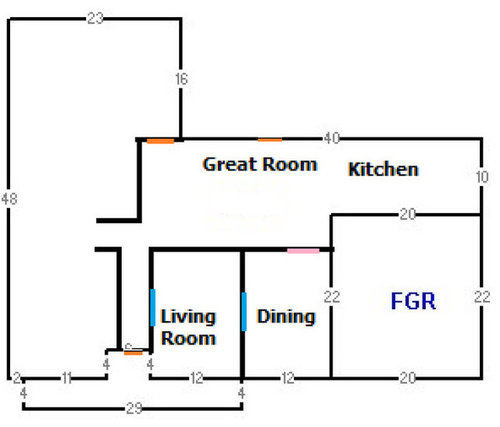



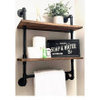
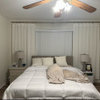
louislinus
melle_sacto is hot and dry in CA Zone 9/
Related Professionals
Jacinto City Interior Designers & Decorators · Bel Air North Interior Designers & Decorators · Centerville Interior Designers & Decorators · Crestview Interior Designers & Decorators · Hagerstown Interior Designers & Decorators · La Habra Interior Designers & Decorators · Suisun City Interior Designers & Decorators · Cartersville Furniture & Accessories · Encinitas Furniture & Accessories · Fillmore Furniture & Accessories · Short Hills Furniture & Accessories · Palm Desert Lighting · Los Angeles Window Treatments · West Des Moines Window Treatments · Woodridge Window Treatmentspricklypearcactus
camlan
palimpsest
redphoenix2k1Original Author
blfenton
camlan
marcolo
gr8daygw
louislinus
party_music50
bbstx
redphoenix2k1Original Author
User
melle_sacto is hot and dry in CA Zone 9/
camlan