Banquette in this dining space?
funkyart
11 years ago
Related Stories
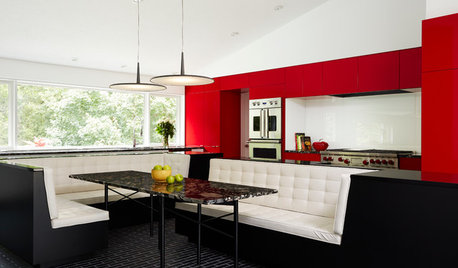
COLORFUL KITCHENSKitchen of the Week: Bold Color-Blocking and a Central Banquette
Glossy red cabinets contrast with black surfaces and white seating in this cooking-dining space designed for entertaining
Full Story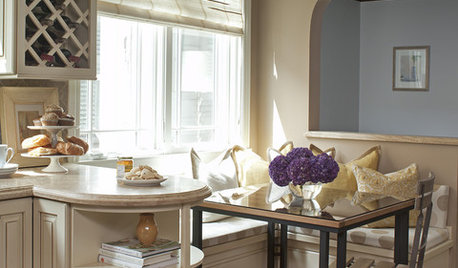
KITCHEN DESIGN12 Cozy Corner Banquettes for Kitchens Big and Small
Think about variations on this 1950s staple to create a casual dining spot in your home
Full Story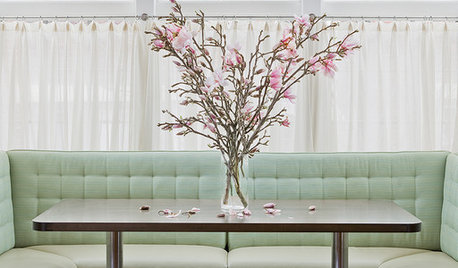
KITCHEN DESIGNPaging All Foodies: Your Banquette Is Ready
Please follow us to these 7 gorgeous dining nooks designed for everything from haute cuisine to s'mores
Full Story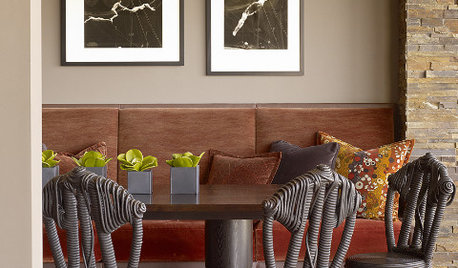
KITCHEN DESIGNDesigns for Living: 20 Inspiring Banquettes
Banquettes Bring Ultra-Flexible Seating to Dining Areas, Windows and More
Full Story
KITCHEN DESIGN91 Kitchen Banquettes to Start Your Morning Right
Slide into one of these stylish breakfast nooks and stay awhile
Full Story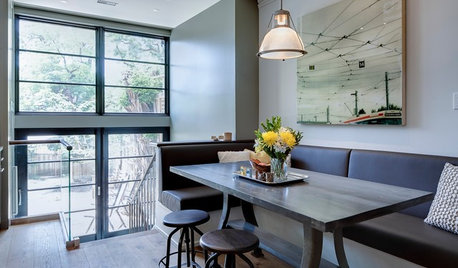
KITCHEN DESIGN10 Reasons to Love Banquettes (Not Just in the Kitchen)
They can dress up a space or make it feel cozier. Banquettes are great for kids, and they work in almost any room of the house
Full Story
LIVING ROOMSLiving Room Meets Dining Room: The New Way to Eat In
Banquette seating, folding tables and clever seating options can create a comfortable dining room right in your main living space
Full Story
KITCHEN DESIGNKitchen Banquettes: Explaining the Buffet of Options
We dish up info on all your choices — shapes, materials, storage types — so you can choose the banquette that suits your kitchen best
Full Story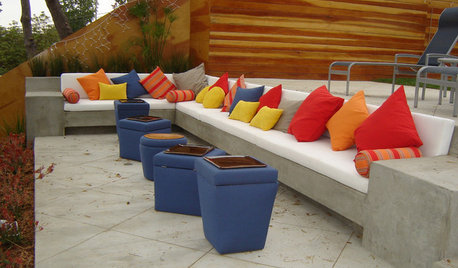
GARDENING AND LANDSCAPING10 Outdoor Banquettes Create Fresh-Air Seating With Style
The popular built-in bench offers as much utility and comfort on backyard patios as it does indoors
Full StoryMore Discussions






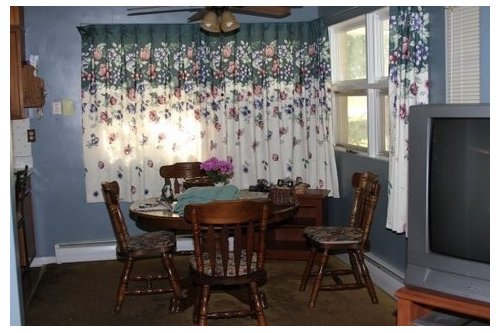
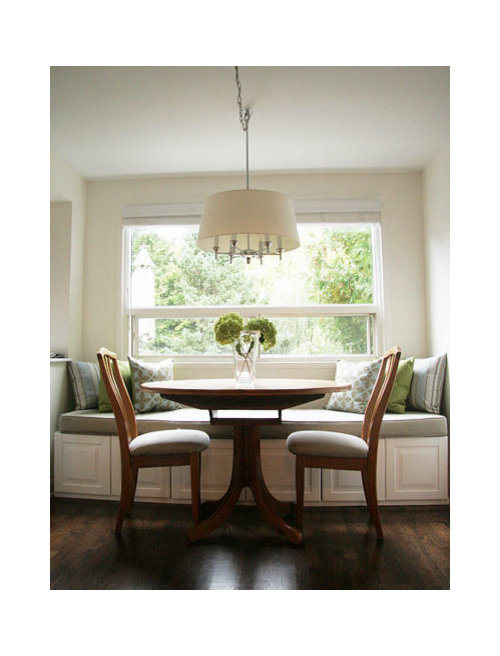
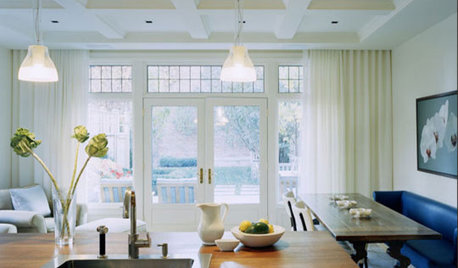

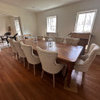
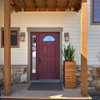
caminnc
arcy_gw
Related Professionals
Queens Interior Designers & Decorators · Greenville Furniture & Accessories · Indianapolis Furniture & Accessories · Sioux Falls Furniture & Accessories · Farmington Furniture & Accessories · Clark Furniture & Accessories · Irmo Furniture & Accessories · Temple Terrace Furniture & Accessories · Carson Furniture & Accessories · Seal Beach Custom Artists · Antioch Window Treatments · Fremont Window Treatments · Rolling Meadows Window Treatments · San Rafael Window Treatments · Taylor Window TreatmentsfunkyartOriginal Author
ellendi
Annie Deighnaugh
Oakley
tinker_2006
funkyartOriginal Author
teacats
Olychick
erinsean
erinsean
tinam61
funkyartOriginal Author
chickadee2_gw
funkyartOriginal Author
chickadee2_gw
funkyartOriginal Author
arcy_gw
funkyartOriginal Author
tradewind_64
sugeysgranny