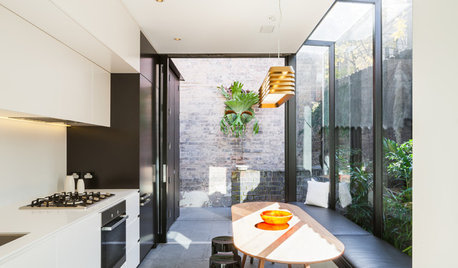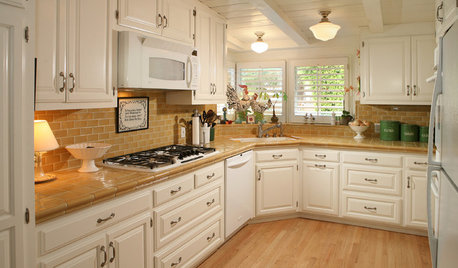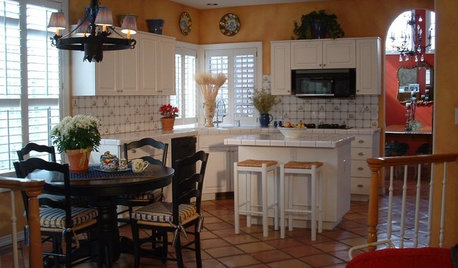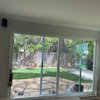Narrowed to 2 choices for bb trim. Which one?
User
9 years ago
Related Stories

KITCHEN DESIGNHouzz Quiz: Which Kitchen Backsplash Material Is Right for You?
With so many options available, see if we can help you narrow down the selection
Full Story
KITCHEN DESIGN12 Great Kitchen Styles — Which One’s for You?
Sometimes you can be surprised by the kitchen style that really calls to you. The proof is in the pictures
Full Story
LANDSCAPE DESIGNGarden Overhaul: Which Plants Should Stay, Which Should Go?
Learning how to inventory your plants is the first step in dealing with an overgrown landscape
Full Story
FURNITUREWhich Dining Table Shape Should You Choose?
Rectangular, oval, round or square: Here are ways to choose your dining table shape (or make the most of the one you already have)
Full Story
BATHROOM VANITIESShould You Have One Sink or Two in Your Primary Bathroom?
An architect discusses the pros and cons of double vs. solo sinks and offers advice for both
Full Story
REMODELING GUIDESWhich Window for Your World?
The view and fresh air from your windows make a huge impact on the experience of being in your house
Full Story
KITCHEN ISLANDSWhich Is for You — Kitchen Table or Island?
Learn about size, storage, lighting and other details to choose the right table for your kitchen and your lifestyle
Full Story
KITCHEN COUNTERTOPSKitchen Counters: Tile, the Choice for Affordable Durability
DIYers and budget-minded remodelers often look to this countertop material, which can last for decades with the right maintenance
Full Story
KITCHEN DESIGNA Single-Wall Kitchen May Be the Single Best Choice
Are your kitchen walls just getting in the way? See how these one-wall kitchens boost efficiency, share light and look amazing
Full StoryMore Discussions












Elraes Miller
amykath
Related Professionals
Appleton Interior Designers & Decorators · Boise Interior Designers & Decorators · Paramus Furniture & Accessories · Sioux Falls Furniture & Accessories · Toledo Furniture & Accessories · Annandale Furniture & Accessories · Beverly Hills Furniture & Accessories · Richmond Custom Artists · Pico Rivera Custom Artists · San Francisco Lighting · Berkeley Window Treatments · Northbrook Window Treatments · Oklahoma City Window Treatments · Patchogue Window Treatments · Grosse Ile Window TreatmentsUserOriginal Author
UserOriginal Author
Elraes Miller
User
UserOriginal Author