Would you put this pediment (?) on this house?
wi-sailorgirl
13 years ago
Related Stories
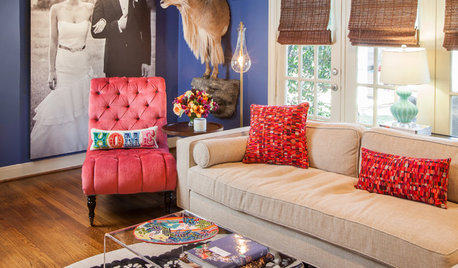
THE POLITE HOUSEThe Polite House: Can I Put a Remodel Project on Our Wedding Registry?
Find out how to ask guests for less traditional wedding gifts
Full Story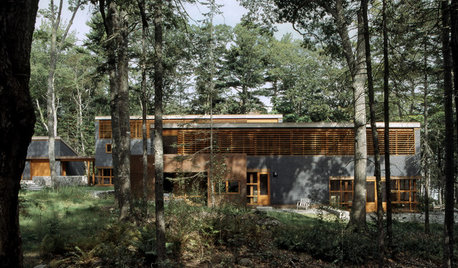
ARCHITECTURE'Houses of Maine' Puts Modernism in Its Place — in Nature
Set in the meadows and woods of Maine, the homes in this book give modern architecture a natural context
Full Story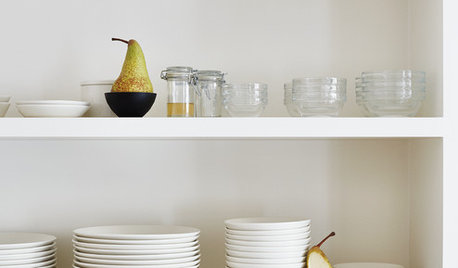
LIFEYou Said It: ‘Put It Back’ If It Won’t Help Your House, and More Wisdom
Highlights from the week include stopping clutter from getting past the door, fall planting ideas and a grandfather’s gift of love
Full Story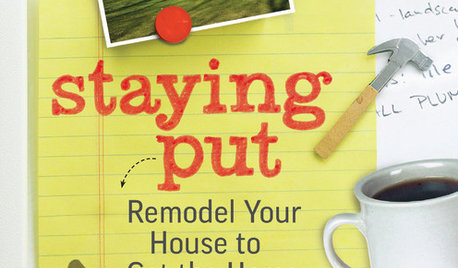
REMODELING GUIDESStaying Put: How to Improve the Home You Have
New book by architect Duo Dickinson shows how to remodel your house to get the home you want
Full Story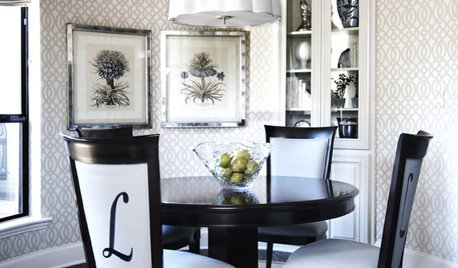
DECORATING GUIDESYour Décor: Put a Monogram on It
15 ways to leave your initials around the house
Full Story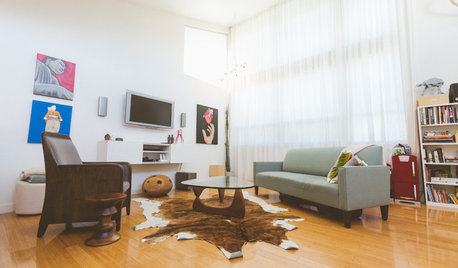
ECLECTIC HOMESMy Houzz: Austin Couple Put Their Stamp on a Bright New Home
They personalize their modern architect-designed spec house with warm midcentury furnishings, custom details and creative DIY touches
Full Story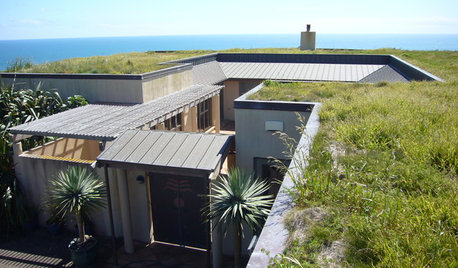
GREEN BUILDINGLiving Roofs Put Down Roots
No longer solely the domain of hippies — or hobbits — a green roof can be a hardworking partner in making your house sustainable
Full Story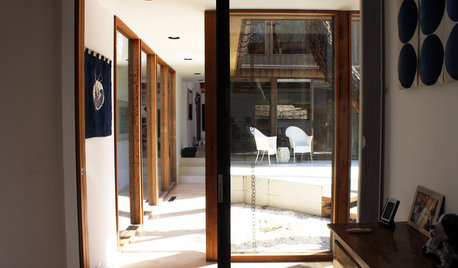
CONTEMPORARY HOMESHouzz Tour: An Updated '70s Home Puts Art on Show
Contemporary artworks and fresh finishes take the spotlight in a North Carolina home
Full Story
ENTRYWAYSPut On a Good Face: Design Principles for Home Fronts
Set the right tone from the get-go with an entry that impresses and matches the overall design of your home
Full Story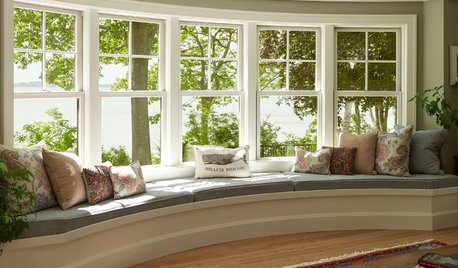
TRADITIONAL HOMESHouzz Tour: Renovation Puts a Fresh Spin on Shingle Style
An outdated ranch is transformed into a family-friendly home ready for entertaining on the Maine coast
Full Story





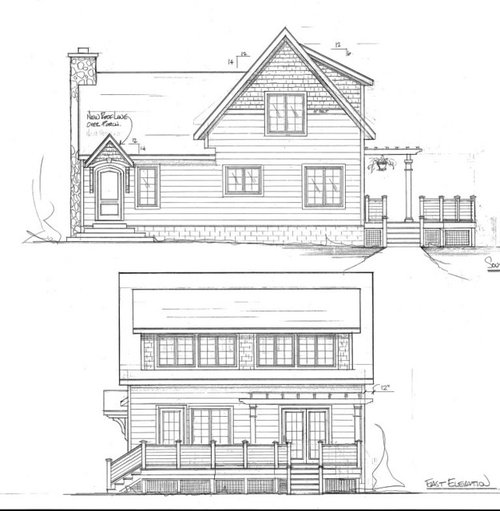
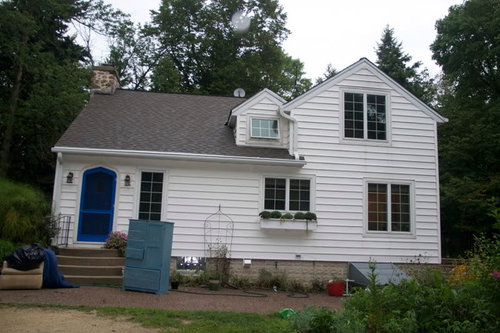
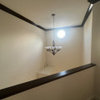

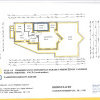
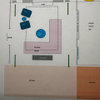
nhb22
palimpsest
Related Professionals
Mount Sinai Interior Designers & Decorators · Carlsbad Furniture & Accessories · Charleston Furniture & Accessories · Fountain Furniture & Accessories · Fountainebleau Furniture & Accessories · Hoffman Estates Furniture & Accessories · Pinehurst Furniture & Accessories · Holliston Furniture & Accessories · New Hope Furniture & Accessories · Hudson Custom Artists · Decatur Custom Artists · Whittier Lighting · Antioch Window Treatments · Brenham Window Treatments · Ridgewood Window Treatmentshappyintexas
wi-sailorgirlOriginal Author
spring-meadow
les917
krycek1984
nhb22
wi-sailorgirlOriginal Author
hoosiergirl
gracie01 zone5 SW of Chicago
pricklypearcactus
wi-sailorgirlOriginal Author
bostonpam
DLM2000-GW
hoosiergirl
Stacey Collins
wi-sailorgirlOriginal Author
Oakley
prairiegirlz5
spring-meadow
DLM2000-GW
wi-sailorgirlOriginal Author
DLM2000-GW
nhb22
kitchenkelly
sombreuil_mongrel
trisha57_ny
wi-sailorgirlOriginal Author