New house pics -- before and after
nutsaboutplants
9 years ago
Related Stories

WHITE KITCHENSBefore and After: Modern Update Blasts a '70s Kitchen Out of the Past
A massive island and a neutral color palette turn a retro kitchen into a modern space full of function and storage
Full Story
BEFORE AND AFTERSBefore and After: 19 Dramatic Bathroom Makeovers
See what's possible with these examples of bathroom remodels that wow
Full Story
FRONT YARD IDEASBefore and After: Front Lawn to Prairie Garden
How they did it: Homeowners create a plan, stick to it and keep the neighbors (and wildlife) in mind
Full Story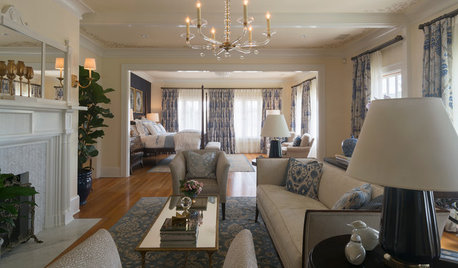
DESIGNER SHOWCASESBefore and After: See How Rooms Came to Life at the Pasadena Show House
Read the design details behind transformations at the 2016 Southern California showcase house
Full Story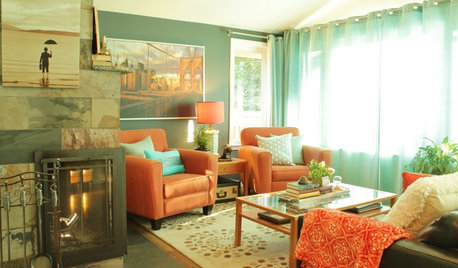
MY HOUZZMy Houzz: A Seattle Bungalow Goes From Flip to Happily-Ever-After Home
Once intended for a quick sale, this 1930s house now bears witness to its remodelers’ love and marriage
Full Story
BEDROOMSBefore and After: French Country Master Suite Renovation
Sheila Rich helps couple reconfigure dark, dated rooms to welcome elegance, efficiency and relaxation
Full Story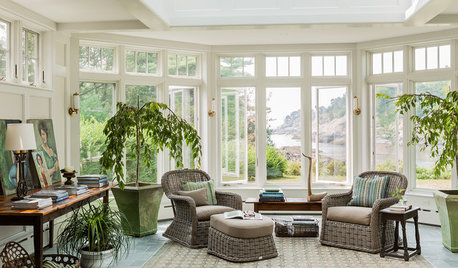
TRADITIONAL HOMESBefore and After: Beauty and Functionality in an American Foursquare
Period-specific details and a modern layout mark the renovation of this turn-of-the-20th-century home near Boston
Full Story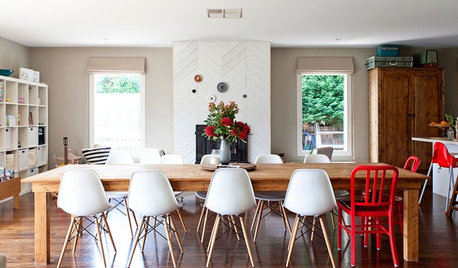
MY HOUZZMy Houzz: After Renovating, a Family Flips Over Its House
What started as a 'buy, renovate and flip' project turns into so much more for a creative family in Australia
Full Story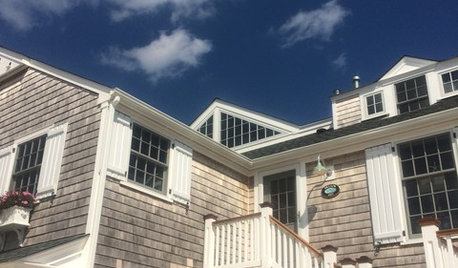
DISASTER PREP & RECOVERYHouzz Tour: Family Rebuilds Home and Community After Hurricane Sandy
This restored coastal New Jersey house — now raised 9 feet off the ground — offers inspiration for neighbors considering a return
Full Story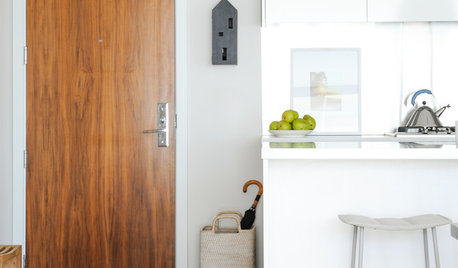
MOST POPULAR5 Ways to Pare Down Your Stuff — Before It Gets in the Door
Want to free up some room around the house? Rethink gift giving, give yourself a shopping mantra and just say, ‘No, thank you’ to freebies
Full Story





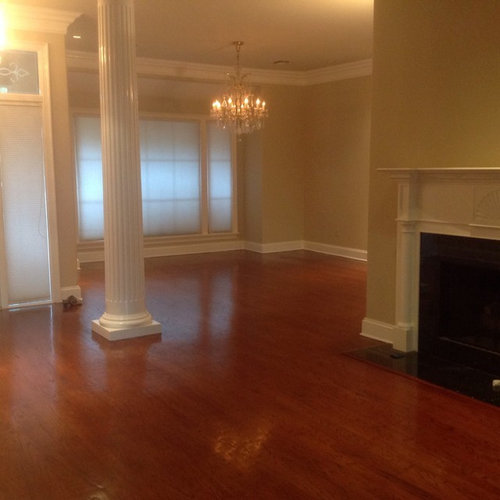




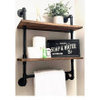
nutsaboutplantsOriginal Author
nutsaboutplantsOriginal Author
Related Professionals
Stanford Interior Designers & Decorators · Wareham Interior Designers & Decorators · San Francisco Furniture & Accessories · Woodbury Furniture & Accessories · Champlin Furniture & Accessories · Glenview Furniture & Accessories · Little Chute Furniture & Accessories · Fairview Shores Custom Artists · Miami Springs Lighting · Pearland Lighting · Greensboro Window Treatments · La Vista Window Treatments · San Jose Window Treatments · Seattle Window Treatments · West Des Moines Window Treatmentsfinallyhome
nutsaboutplantsOriginal Author
nutsaboutplantsOriginal Author
nutsaboutplantsOriginal Author
Holly- Kay
nutsaboutplantsOriginal Author
nutsaboutplantsOriginal Author
nutsaboutplantsOriginal Author
Jules
nightowlrn
mtnrdredux_gw
nutsaboutplantsOriginal Author
User
nutsaboutplantsOriginal Author
yayagal
nutsaboutplantsOriginal Author
nutsaboutplantsOriginal Author
louislinus
nutsaboutplantsOriginal Author
joaniepoanie
nutsaboutplantsOriginal Author
ILoveRed
nutsaboutplantsOriginal Author
tinam61
Fun2BHere
missymoo12
anitamo
lovemrmewey
nutsaboutplantsOriginal Author
coll_123
nutsaboutplantsOriginal Author
nutsaboutplantsOriginal Author
nutsaboutplantsOriginal Author
nutsaboutplantsOriginal Author
nutsaboutplantsOriginal Author
nutsaboutplantsOriginal Author
nutsaboutplantsOriginal Author
mirandajae
nutsaboutplantsOriginal Author
loribee
nutsaboutplantsOriginal Author
cyn427 (z. 7, N. VA)
evenshade
desertsteph
User
bbstx
nutsaboutplantsOriginal Author
nutsaboutplantsOriginal Author