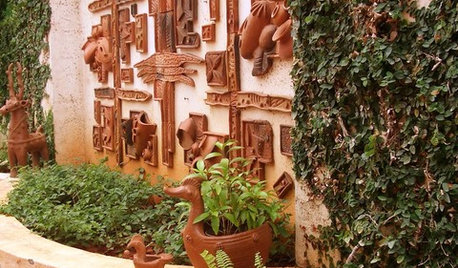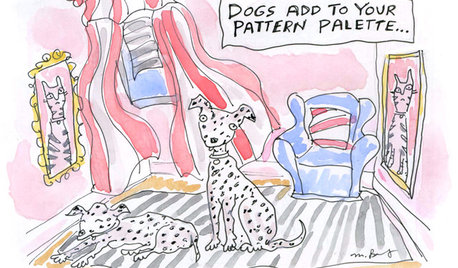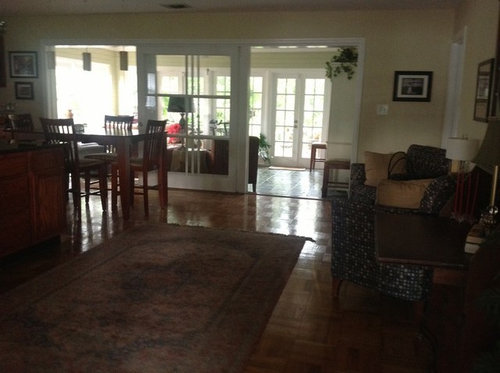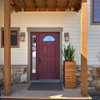Design help needed
Kirsten Vaughan
11 years ago
Related Stories

KITCHEN DESIGNDesign Dilemma: My Kitchen Needs Help!
See how you can update a kitchen with new countertops, light fixtures, paint and hardware
Full Story
GARDENING GUIDESYou Don't Need Prairie to Help Pollinators
Woodlands, marshes, deserts — pollinators are everywhere
Full Story
LIFEDecluttering — How to Get the Help You Need
Don't worry if you can't shed stuff and organize alone; help is at your disposal
Full Story
ORGANIZINGGet the Organizing Help You Need (Finally!)
Imagine having your closet whipped into shape by someone else. That’s the power of working with a pro
Full Story
HOUSEKEEPINGWhen You Need Real Housekeeping Help
Which is scarier, Lifetime's 'Devious Maids' show or that area behind the toilet? If the toilet wins, you'll need these tips
Full Story
DECORATING GUIDESSlow Design: Today's 'Wabi-Sabi' Helps Us Savor the Moment
Learn about the design movement that's aiming to satisfy our real needs, leaving materialism in the past
Full Story
8 Ways Dogs Help You Design
Need to shake up a room, find a couch or go paperless? Here are some ideas to chew on
Full Story
WORKING WITH AN ARCHITECTWho Needs 3D Design? 5 Reasons You Do
Whether you're remodeling or building new, 3D renderings can help you save money and get exactly what you want on your home project
Full StoryMore Discussions












Kirsten VaughanOriginal Author
patty_cakes
Related Professionals
Jacinto City Interior Designers & Decorators · Arkansas Interior Designers & Decorators · Rockland Interior Designers & Decorators · Charleston Furniture & Accessories · Scottsdale Furniture & Accessories · Carson City Furniture & Accessories · Beverly Hills Furniture & Accessories · Carlsbad Furniture & Accessories · Irmo Furniture & Accessories · New Hope Furniture & Accessories · Eugene Custom Artists · Fort Washington Lighting · San Jose Window Treatments · Washington Window Treatments · Brownsville Window Treatmentsbronwynsmom
peaches12345
Oakley
Kirsten VaughanOriginal Author
Kirsten VaughanOriginal Author
dawnp
dawnp
fillagirl
fillagirl
Oakley