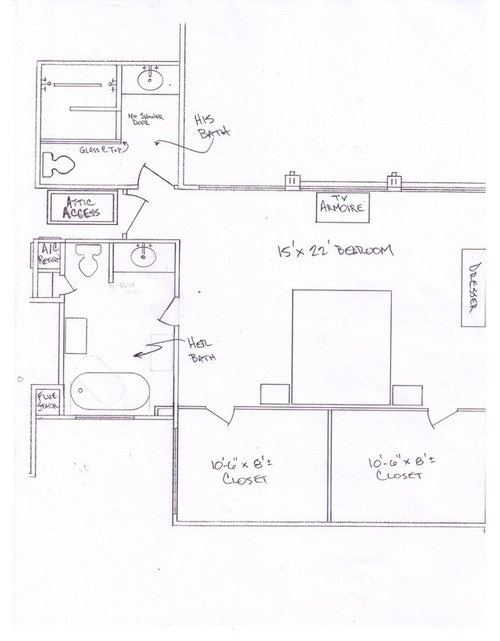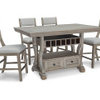Need Bathroom Opinions Please --
sweeby
9 years ago
Related Stories

DECORATING GUIDESNo Neutral Ground? Why the Color Camps Are So Opinionated
Can't we all just get along when it comes to color versus neutrals?
Full Story
BATHROOM DESIGNUpload of the Day: A Mini Fridge in the Master Bathroom? Yes, Please!
Talk about convenience. Better yet, get it yourself after being inspired by this Texas bath
Full Story
WALL TREATMENTSExpert Opinion: What’s Next for the Feature Wall?
Designers look beyond painted accent walls to wallpaper, layered artwork, paneling and more
Full Story
TILEMoor Tile, Please!
Add an exotic touch with Moroccan tiles in everything from intricate patterns and rich colors to subtle, luminous neutrals
Full Story
DECORATING GUIDESPlease Touch: Texture Makes Rooms Spring to Life
Great design stimulates all the senses, including touch. Check out these great uses of texture, then let your fingers do the walking
Full Story
HOUZZ TOURSMy Houzz: Hold the (Freight) Elevator, Please!
Industrial style for this artist's live-work loft in Pittsburgh starts before you even walk through the door
Full Story
HOME OFFICESQuiet, Please! How to Cut Noise Pollution at Home
Leaf blowers, trucks or noisy neighbors driving you berserk? These sound-reduction strategies can help you hush things up
Full Story
DECORATING GUIDES10 Bedroom Design Ideas to Please Him and Her
Blend colors and styles to create a harmonious sanctuary for two, using these examples and tips
Full Story











sweebyOriginal Author
palimpsest
Related Professionals
Garden City Interior Designers & Decorators · Rockland Interior Designers & Decorators · Redmond Furniture & Accessories · Reston Furniture & Accessories · Silver Spring Furniture & Accessories · Toledo Furniture & Accessories · San Juan Capistrano Furniture & Accessories · New Hope Furniture & Accessories · Sarasota Lighting · Tukwila Lighting · Dallas Window Treatments · East Setauket Window Treatments · Seattle Window Treatments · Stoneham Window Treatments · Taylor Window Treatmentsnanny2a
nutsaboutplants
tannatonk23_fl_z9a
sweebyOriginal Author
User
palimpsest
palimpsest
sweebyOriginal Author
lizbeth-gardener
mdln
mtnrdredux_gw
kswl2
sweebyOriginal Author
pricklypearcactus
palimpsest
palimpsest
kswl2
palimpsest
palimpsest
Karenseb
nanny2a
sweebyOriginal Author
mtnrdredux_gw
sweebyOriginal Author
palimpsest
sweebyOriginal Author
Boopadaboo
palimpsest
BeverlyFLADeziner
juliekcmo
sweebyOriginal Author
lee676
Gracie
lee676
sweebyOriginal Author
rachelmassaro
suero
Olychick